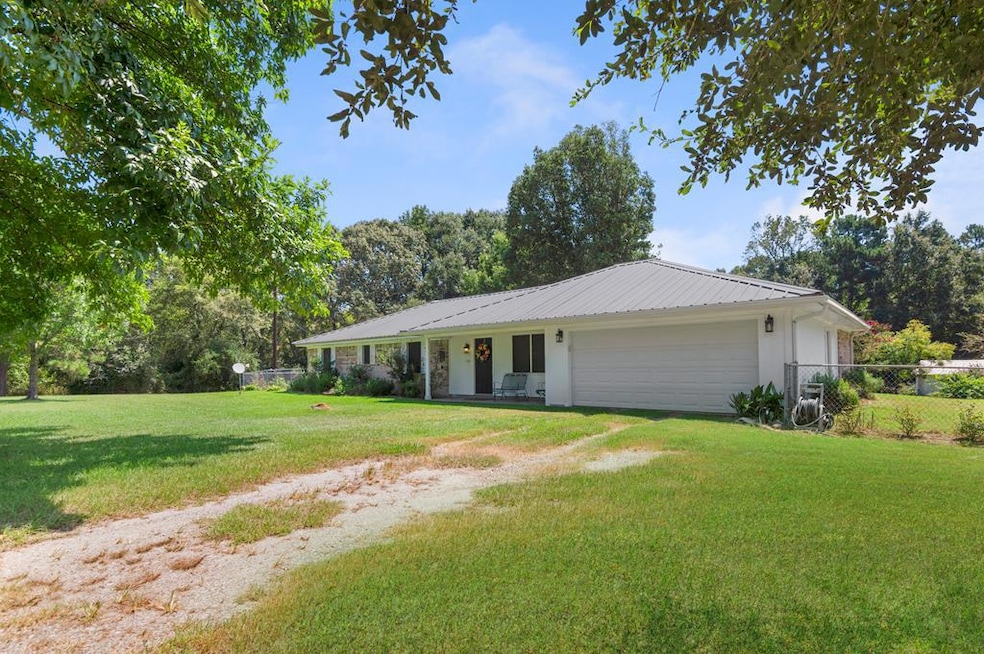
1729 Tom Holland Rd Lufkin, TX 75901
Highlights
- Wood Burning Stove
- Separate Outdoor Workshop
- Porch
- Pride Alter School Rated 10
- Fireplace
- 2 Car Attached Garage
About This Home
As of September 2024Your forever home is waiting for you! This Gorgeous 3 bedroom, 2 bath house is on 5.88 Acres in Huntington ISD! The house has tile floors running through out and laminate floors in the 3 bedrooms. This property has a huge front and backyard. In the back there are 2 shops-one is a 20x24 and the other is a 10x16 with a lean to on the back. Connected to the back of the house is a 10x17 sunroom. At the front corner of the property is a secondary house hook up. It has water, electricity and sewer hooked up to it, making this a great option to add a secondary home!!! This property has so many upgrades so do not miss out on taking a look at it today!
Last Agent to Sell the Property
Jane Byrd Properties International License #TREC #0818130 Listed on: 06/19/2024

Last Buyer's Agent
Alex McLeod
Brookshire Real Estate License #TREC #0718439
Home Details
Home Type
- Single Family
Est. Annual Taxes
- $449
Year Built
- Built in 1992
Lot Details
- 5.88 Acre Lot
- Fenced
Parking
- 2 Car Attached Garage
Home Design
- Brick Exterior Construction
- Slab Foundation
- Metal Roof
- Wood Siding
Interior Spaces
- 1,832 Sq Ft Home
- 1-Story Property
- Fireplace
- Wood Burning Stove
- Laundry in unit
Kitchen
- Oven
- Dishwasher
Flooring
- Laminate
- Tile
Bedrooms and Bathrooms
- 3 Bedrooms
- 2 Full Bathrooms
Outdoor Features
- Separate Outdoor Workshop
- Outdoor Storage
- Porch
Schools
- Huntington Isd Elementary And Middle School
- Huntington Isd High School
Utilities
- Central Heating and Cooling System
- Electric Water Heater
- Septic Tank
Listing and Financial Details
- Assessor Parcel Number 35579
Ownership History
Purchase Details
Home Financials for this Owner
Home Financials are based on the most recent Mortgage that was taken out on this home.Purchase Details
Home Financials for this Owner
Home Financials are based on the most recent Mortgage that was taken out on this home.Purchase Details
Home Financials for this Owner
Home Financials are based on the most recent Mortgage that was taken out on this home.Similar Homes in Lufkin, TX
Home Values in the Area
Average Home Value in this Area
Purchase History
| Date | Type | Sale Price | Title Company |
|---|---|---|---|
| Warranty Deed | -- | Angelina Title | |
| Vendors Lien | $70,000 | Lsi Title Agency Inc | |
| Vendors Lien | $103,880 | None Available |
Mortgage History
| Date | Status | Loan Amount | Loan Type |
|---|---|---|---|
| Previous Owner | $130,000 | Credit Line Revolving | |
| Previous Owner | $40,000 | Credit Line Revolving | |
| Previous Owner | $70,000 | New Conventional | |
| Previous Owner | $103,880 | Adjustable Rate Mortgage/ARM |
Property History
| Date | Event | Price | Change | Sq Ft Price |
|---|---|---|---|---|
| 09/19/2024 09/19/24 | Sold | -- | -- | -- |
| 09/06/2024 09/06/24 | Pending | -- | -- | -- |
| 07/30/2024 07/30/24 | Price Changed | $305,000 | -7.3% | $166 / Sq Ft |
| 07/17/2024 07/17/24 | Price Changed | $329,000 | -7.3% | $180 / Sq Ft |
| 07/05/2024 07/05/24 | Price Changed | $354,900 | -1.4% | $194 / Sq Ft |
| 06/20/2024 06/20/24 | For Sale | $359,900 | -- | $196 / Sq Ft |
Tax History Compared to Growth
Tax History
| Year | Tax Paid | Tax Assessment Tax Assessment Total Assessment is a certain percentage of the fair market value that is determined by local assessors to be the total taxable value of land and additions on the property. | Land | Improvement |
|---|---|---|---|---|
| 2024 | $2,602 | $158,110 | $5,310 | $152,800 |
| 2023 | $2,518 | $155,510 | $5,310 | $150,200 |
| 2022 | $1,134 | $146,490 | $4,630 | $141,860 |
| 2021 | $2,449 | $133,460 | $4,630 | $128,830 |
| 2020 | $2,340 | $126,570 | $3,760 | $122,810 |
| 2019 | $2,378 | $118,340 | $3,560 | $114,780 |
| 2018 | $0 | $115,750 | $3,560 | $112,190 |
| 2017 | $0 | $111,650 | $3,560 | $108,090 |
Agents Affiliated with this Home
-
Mark Dees
M
Seller's Agent in 2024
Mark Dees
Jane Byrd Properties International
18 Total Sales
-
A
Buyer's Agent in 2024
Alex McLeod
Brookshire Real Estate
Map
Source: Nacogdoches County Board of REALTORS®
MLS Number: 22400842
APN: 35579
- 1679 Tom Holland Rd
- 1905 Mill Creek Rd
- 503 Nerren Cemetery Rd
- 8206 E State Highway 103
- 8206 Texas 103
- 8206 E East State Highway 103
- 1653 Burns Rd
- 1207 Old Ewing Rd
- 196 Alco Church Rd
- 0 Farm To Market Road 1669
- R Old Ewing Rd
- 547 Fm 326
- 2881 Fm 326
- 11915 Texas 103
- 353 Fm 1475
- 105 W Spruce St
- 12 Acres Whitehead Rd
- (R35956&R37333) N 1st St
- (R35959) N 1st St
- 9021 U S 69






