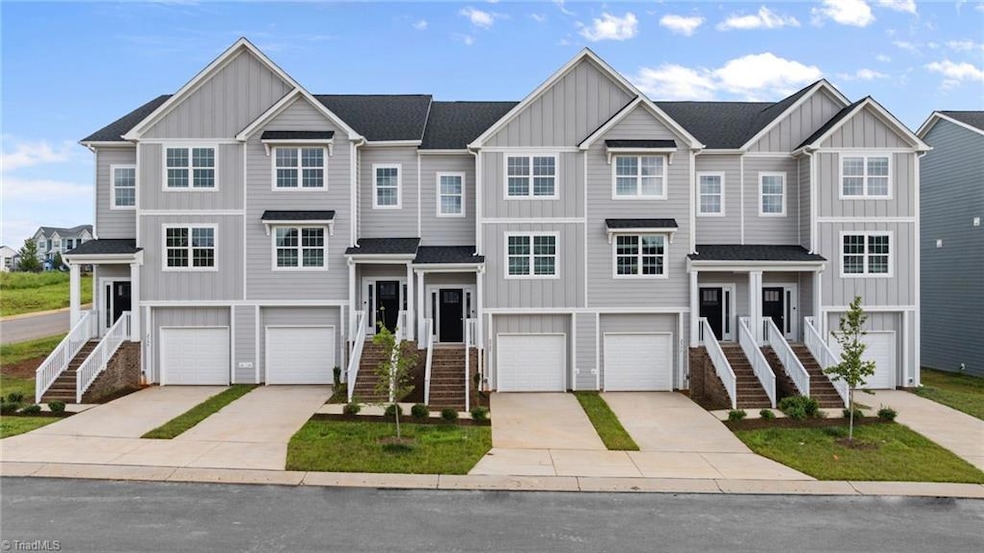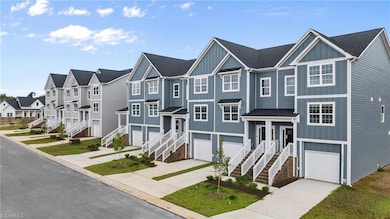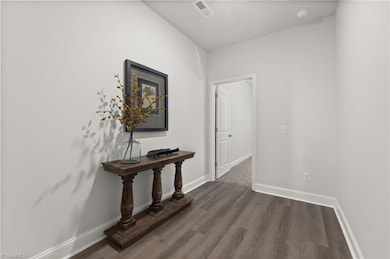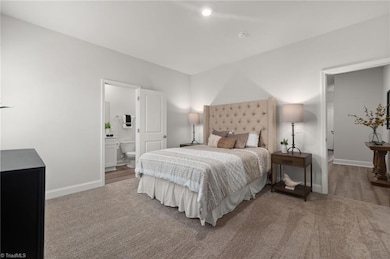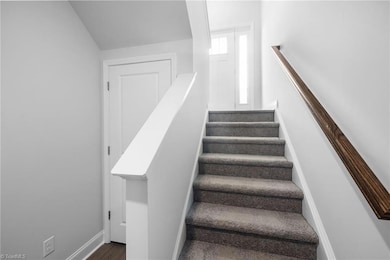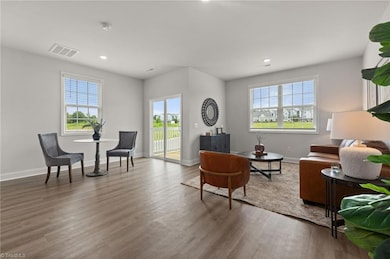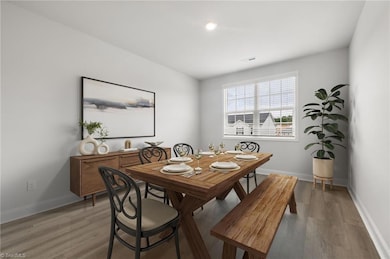
$1,995
- 3 Beds
- 2.5 Baths
- 1,555 Sq Ft
- 1729 University Dr
- Unit C1
- Burlington, NC
Multiple floor plans available. Days on Market accrued is not specific to this current plan listed. Prices, availability, and promotions are subject to change. Contact community directly for more information, mention The Apartment Brothers. Welcome to your new community of modern and luxurious townhomes at Spire at Darrowby Ridge. Where your radiant residence includes all the space, seclusion,
Ross Rebhan The Apartment Brothers LLC
