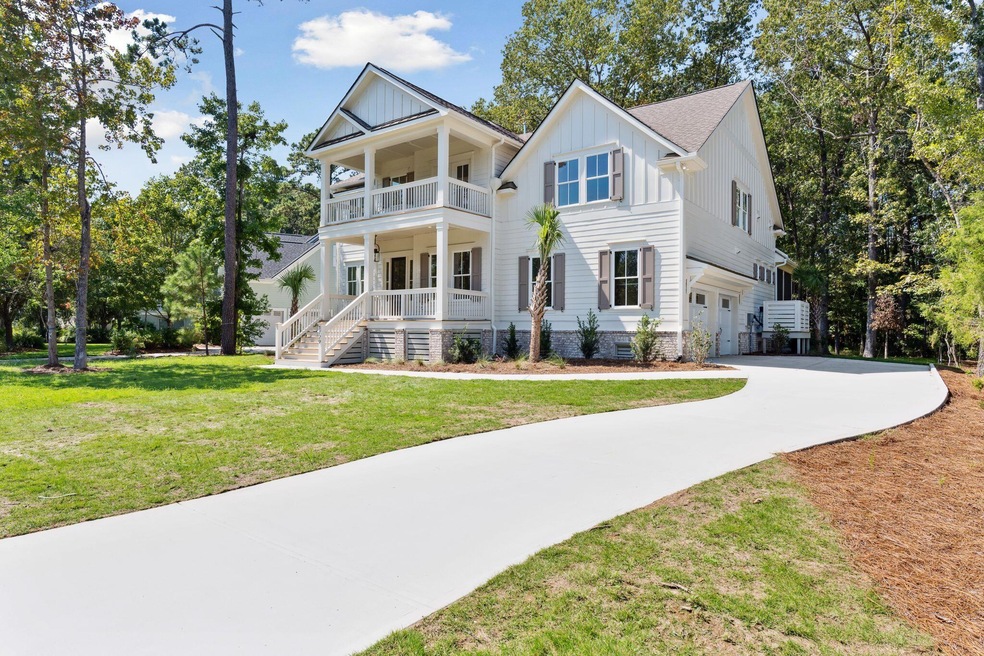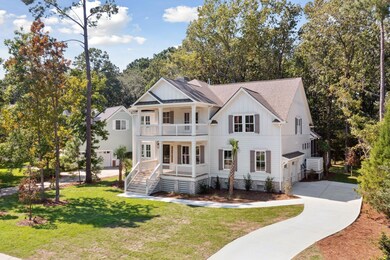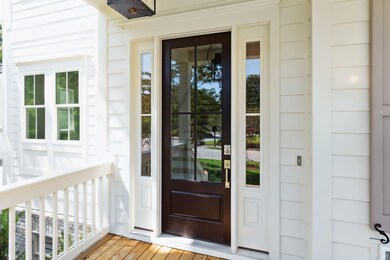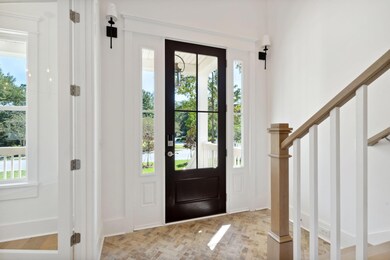
1729 W Canning Dr Mount Pleasant, SC 29466
Park West NeighborhoodHighlights
- New Construction
- Home Energy Rating Service (HERS) Rated Property
- Traditional Architecture
- Charles Pinckney Elementary School Rated A
- Wooded Lot
- Wood Flooring
About This Home
As of March 2023Brand New semi-custom home on a private wooded Mt. Pleasant homesite! This home is move-in ready and features hardwoods throughout the entire first floor - including the Owner's Suite on the main-floor, upstairs hallway and loft! This home features 5 bedrooms including a guest-suite/ bonus room with full bath, wet bar and closet. Bertazonni Gourmet Appliances including fridge, formal dining directly off the family room, office downstairs, screen porch and multiple built-in desks in the loft. Also featuring 10' first floor ceilings along with 8' solid-core doors throughout the entire home along with Poplar Trim.
Last Agent to Sell the Property
Grantham Homes Realty, LLC License #84530 Listed on: 09/01/2022
Home Details
Home Type
- Single Family
Est. Annual Taxes
- $5,086
Year Built
- Built in 2022 | New Construction
Lot Details
- 0.33 Acre Lot
- Irrigation
- Wooded Lot
Parking
- 2 Car Garage
- Garage Door Opener
Home Design
- Traditional Architecture
- Architectural Shingle Roof
- Cement Siding
Interior Spaces
- 3,818 Sq Ft Home
- 2-Story Property
- Smooth Ceilings
- High Ceiling
- Ceiling Fan
- Stubbed Gas Line For Fireplace
- Entrance Foyer
- Family Room with Fireplace
- Formal Dining Room
- Home Office
- Loft
- Bonus Room
- Game Room
- Utility Room with Study Area
- Laundry Room
- Crawl Space
Kitchen
- Dishwasher
- Kitchen Island
Flooring
- Wood
- Ceramic Tile
Bedrooms and Bathrooms
- 5 Bedrooms
- Walk-In Closet
- In-Law or Guest Suite
Eco-Friendly Details
- Home Energy Rating Service (HERS) Rated Property
Outdoor Features
- Balcony
- Screened Patio
- Front Porch
Schools
- Laurel Hill Elementary School
- Cario Middle School
- Wando High School
Utilities
- Forced Air Heating and Cooling System
- Heating System Uses Natural Gas
- Tankless Water Heater
Listing and Financial Details
- Home warranty included in the sale of the property
Community Details
Overview
- Built by Flex By Crescent Homes
- Park West Subdivision
Recreation
- Tennis Courts
- Community Pool
- Park
- Trails
Ownership History
Purchase Details
Home Financials for this Owner
Home Financials are based on the most recent Mortgage that was taken out on this home.Purchase Details
Home Financials for this Owner
Home Financials are based on the most recent Mortgage that was taken out on this home.Purchase Details
Purchase Details
Purchase Details
Purchase Details
Similar Homes in Mount Pleasant, SC
Home Values in the Area
Average Home Value in this Area
Purchase History
| Date | Type | Sale Price | Title Company |
|---|---|---|---|
| Special Warranty Deed | $1,349,900 | None Listed On Document | |
| Quit Claim Deed | -- | None Listed On Document | |
| Deed | $199,990 | Weeks & Irvine Llc | |
| Deed | $105,000 | -- | |
| Deed | $243,000 | None Available | |
| Deed | $180,000 | -- | |
| Deed | $97,650 | -- |
Mortgage History
| Date | Status | Loan Amount | Loan Type |
|---|---|---|---|
| Open | $815,000 | New Conventional | |
| Previous Owner | $219,888 | Unknown |
Property History
| Date | Event | Price | Change | Sq Ft Price |
|---|---|---|---|---|
| 03/13/2023 03/13/23 | Sold | $1,349,900 | 0.0% | $354 / Sq Ft |
| 02/05/2023 02/05/23 | Price Changed | $1,349,900 | -3.6% | $354 / Sq Ft |
| 11/01/2022 11/01/22 | Price Changed | $1,399,900 | -3.4% | $367 / Sq Ft |
| 10/18/2022 10/18/22 | Price Changed | $1,449,900 | -3.3% | $380 / Sq Ft |
| 09/01/2022 09/01/22 | For Sale | $1,499,900 | +650.0% | $393 / Sq Ft |
| 04/30/2021 04/30/21 | Sold | $199,990 | 0.0% | -- |
| 03/31/2021 03/31/21 | Pending | -- | -- | -- |
| 01/29/2021 01/29/21 | For Sale | $199,990 | -- | -- |
Tax History Compared to Growth
Tax History
| Year | Tax Paid | Tax Assessment Tax Assessment Total Assessment is a certain percentage of the fair market value that is determined by local assessors to be the total taxable value of land and additions on the property. | Land | Improvement |
|---|---|---|---|---|
| 2024 | $5,086 | $54,000 | $0 | $0 |
| 2023 | $5,086 | $45,000 | $0 | $0 |
| 2022 | $2,826 | $12,300 | $0 | $0 |
| 2021 | $1,834 | $7,940 | $0 | $0 |
| 2020 | $1,811 | $7,940 | $0 | $0 |
| 2019 | $1,643 | $6,900 | $0 | $0 |
| 2017 | $1,580 | $6,900 | $0 | $0 |
| 2016 | $1,523 | $6,900 | $0 | $0 |
| 2015 | $1,449 | $6,900 | $0 | $0 |
| 2014 | $1,238 | $0 | $0 | $0 |
| 2011 | -- | $0 | $0 | $0 |
Agents Affiliated with this Home
-
Marcus Washington
M
Seller's Agent in 2023
Marcus Washington
Grantham Homes Realty, LLC
(843) 513-4880
10 in this area
115 Total Sales
-
Caroline Perkins

Buyer's Agent in 2023
Caroline Perkins
The Cassina Group
(843) 628-0008
4 in this area
127 Total Sales
-
J
Seller's Agent in 2021
Jeff Burda
The Boulevard Company
Map
Source: CHS Regional MLS
MLS Number: 22023163
APN: 594-12-00-813
- 1531 Capel St
- 1535 Capel St
- 3456 Claremont St
- 3447 Claremont St
- 2295 Middlesex St
- 3431 Claremont St
- 2296 Middlesex St
- 1844 Hubbell Dr
- 3033 Ashburton Way
- 3547 Holmgren St
- 3261 Beaconsfield Rd
- 2217 Beckenham Dr
- 2196 Beckenham Dr
- 3052 Ashburton Way
- 2208 Beckenham Dr
- 2254 Beckenham Dr
- 314 Commonwealth Rd
- 2064 Promenade Ct
- 1945 Hubbell Dr
- 350 Commonwealth Rd






