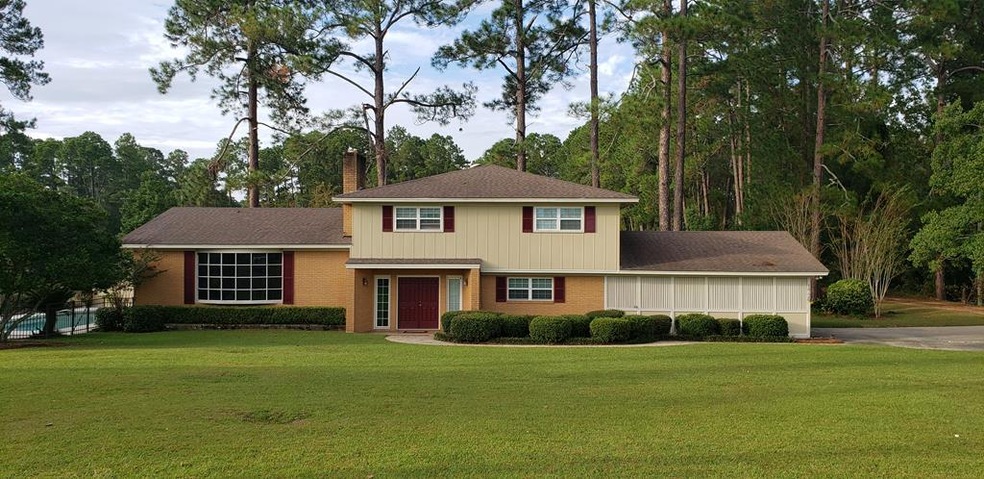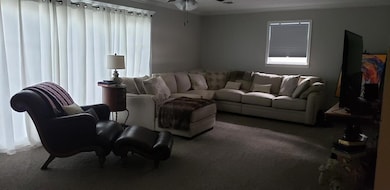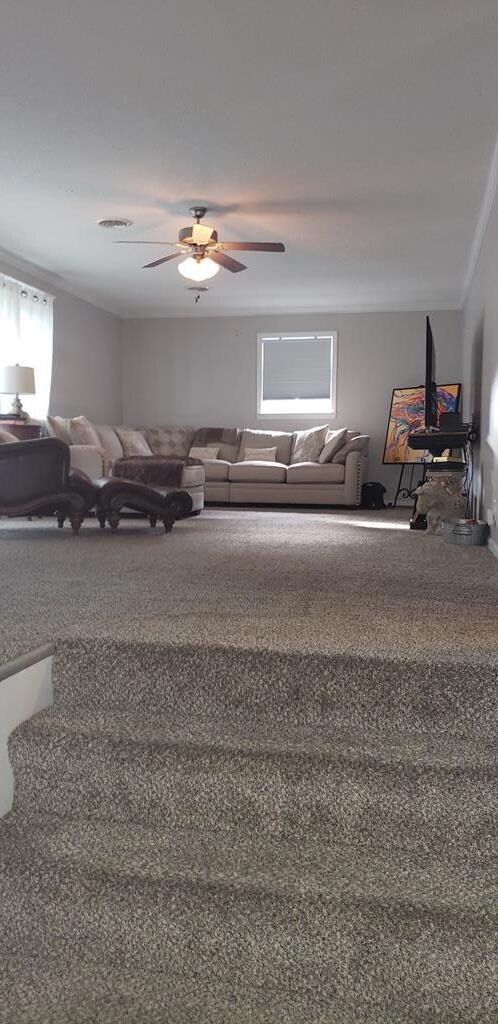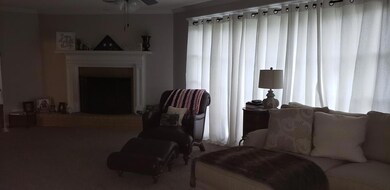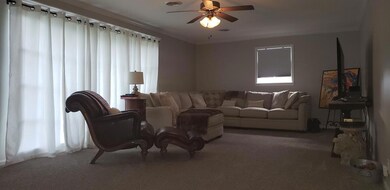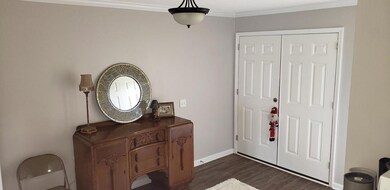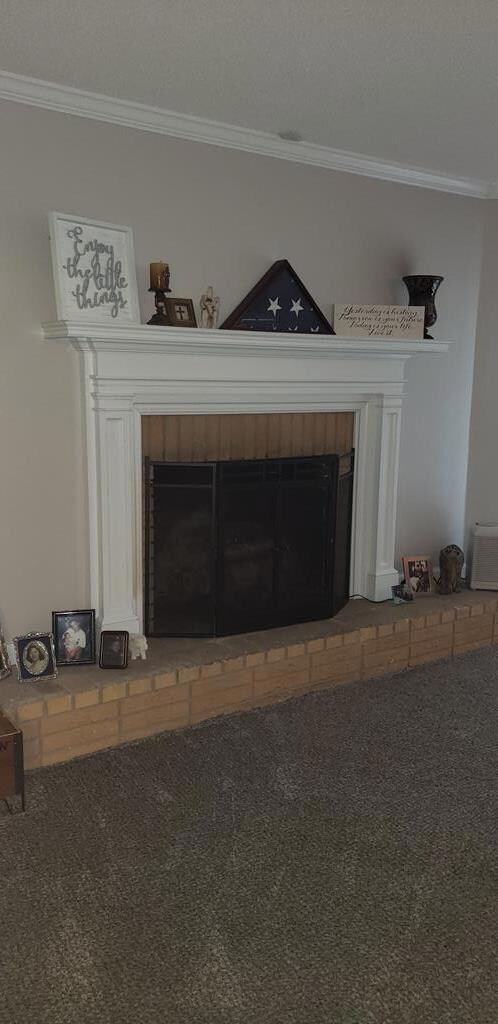
1729 W Forest Dr Douglas, GA 31533
Highlights
- Pool House
- Fireplace
- Screened Patio
- Home fronts a pond
- 2 Car Attached Garage
- French Doors
About This Home
As of December 2020Must see...this new stunning and tastefully renovated/remodeled two story/split level home in Wilson Pond Subd. Features include a large living area and fireplace, spacious dining area, plus bedroom and full bath downstairs along with impressive remodeled kitchen which has gorgeous new wall to wall custom cabinets, counter tops, stainless steel appliances, large custom work island, pantry, windows overlooking the pond and pool, plus a breakfast nook and french doors leading out to the a sun/screened room which adds another great living space. Second level features three spacious bedrooms which includes the master bedroom and master bath. The master bath has a large tiled walk in shower with double shower heads and glass door, plus double vanities with matching lighting. Exterior amenities Include inground pool and pool house, and a meticulously maintained .58 acre lot on the large pond. This home is truly amazing. Call today for your personal tour.
Last Agent to Sell the Property
Brewer Realty Group, LLC License #342017 Listed on: 10/10/2020
Home Details
Home Type
- Single Family
Est. Annual Taxes
- $2,026
Lot Details
- 0.58 Acre Lot
- Home fronts a pond
Home Design
- Slab Foundation
Interior Spaces
- 2,853 Sq Ft Home
- Fireplace
- French Doors
- Crawl Space
Flooring
- Carpet
- Ceramic Tile
- Vinyl
Bedrooms and Bathrooms
- 4 Bedrooms
- 3 Full Bathrooms
Parking
- 2 Car Attached Garage
- Carport
- Open Parking
Pool
- Pool House
- In Ground Pool
- Outdoor Pool
Outdoor Features
- Screened Patio
Schools
- Eastside Elementary School
- Coffee County Middle School
- Coffee High School
Utilities
- Electric Water Heater
- Cable TV Available
Ownership History
Purchase Details
Home Financials for this Owner
Home Financials are based on the most recent Mortgage that was taken out on this home.Purchase Details
Home Financials for this Owner
Home Financials are based on the most recent Mortgage that was taken out on this home.Purchase Details
Home Financials for this Owner
Home Financials are based on the most recent Mortgage that was taken out on this home.Purchase Details
Home Financials for this Owner
Home Financials are based on the most recent Mortgage that was taken out on this home.Similar Homes in Douglas, GA
Home Values in the Area
Average Home Value in this Area
Purchase History
| Date | Type | Sale Price | Title Company |
|---|---|---|---|
| Warranty Deed | $249,900 | -- | |
| Warranty Deed | -- | -- | |
| Warranty Deed | $84,000 | -- | |
| Deed | $163,000 | -- |
Mortgage History
| Date | Status | Loan Amount | Loan Type |
|---|---|---|---|
| Open | $245,373 | FHA | |
| Previous Owner | $160,064 | New Conventional | |
| Previous Owner | $160,064 | New Conventional | |
| Previous Owner | $166,912 | VA | |
| Previous Owner | $234,674 | New Conventional | |
| Previous Owner | $127,500 | New Conventional |
Property History
| Date | Event | Price | Change | Sq Ft Price |
|---|---|---|---|---|
| 04/07/2025 04/07/25 | For Sale | $335,000 | +34.1% | $86 / Sq Ft |
| 12/21/2020 12/21/20 | Sold | $249,900 | 0.0% | $88 / Sq Ft |
| 11/21/2020 11/21/20 | Pending | -- | -- | -- |
| 10/10/2020 10/10/20 | For Sale | $249,900 | +197.5% | $88 / Sq Ft |
| 07/13/2017 07/13/17 | Sold | $84,000 | -- | $29 / Sq Ft |
Tax History Compared to Growth
Tax History
| Year | Tax Paid | Tax Assessment Tax Assessment Total Assessment is a certain percentage of the fair market value that is determined by local assessors to be the total taxable value of land and additions on the property. | Land | Improvement |
|---|---|---|---|---|
| 2024 | $2,026 | $69,726 | $6,420 | $63,306 |
| 2023 | $2,036 | $69,726 | $6,420 | $63,306 |
| 2022 | $2,275 | $69,726 | $6,420 | $63,306 |
| 2021 | $2,275 | $69,726 | $6,420 | $63,306 |
| 2020 | $2,278 | $69,726 | $6,420 | $63,306 |
| 2019 | $2,278 | $69,726 | $6,420 | $63,306 |
| 2018 | $2,279 | $69,726 | $6,420 | $63,306 |
| 2017 | $2,289 | $69,726 | $6,420 | $63,306 |
| 2016 | $2,244 | $69,726 | $6,420 | $63,306 |
| 2015 | $2,255 | $69,726 | $6,420 | $63,306 |
| 2014 | $2,213 | $68,191 | $6,420 | $61,771 |
Agents Affiliated with this Home
-
K
Seller's Agent in 2025
Katie Smeltzer
Property Hunters of South Georgia, LLC
-
S
Seller Co-Listing Agent in 2025
Shawn Knight
Property Hunters of South Georgia, LLC
-
D
Seller's Agent in 2020
Doretha Jenkins
Brewer Realty Group, LLC
-
n
Seller's Agent in 2017
non member
Non-Member
Map
Source: Douglas Coffee County Board of REALTORS®
MLS Number: 109501
APN: D031-002
- 1718 Bo Jo Ella Dr
- 809 Bo Jo Ella Dr
- 00 Ward St E
- 1800 Georgia 32
- 45 Spooner Ct
- 406 Irma Ave
- 401 Raintree Dr
- 908 Bryan St E
- 722 Peachtree St E
- 720 Peachtree St E
- 811 Ward St E
- 1270 Woodland Heights
- 485 Sibbett Ave
- 721 E Bryan St
- 611 E Peachtree St
- 1008 Greensway Dr
- 1016 Evergreen Ln
- 933 Evergreen Ln
- 514 Schley St E
- 919 Evergreen Ln
