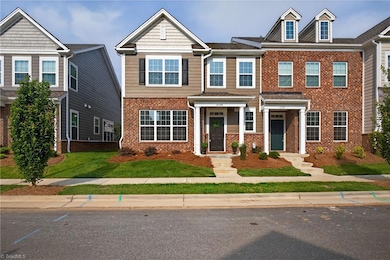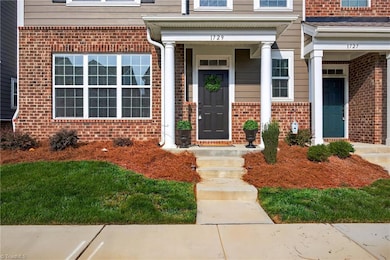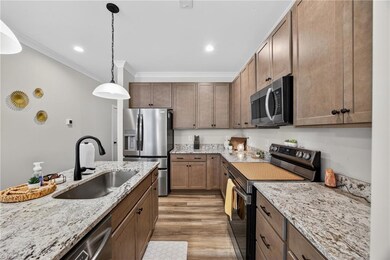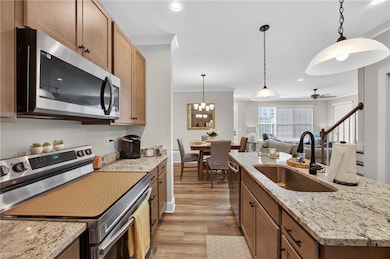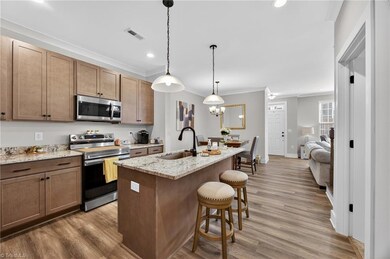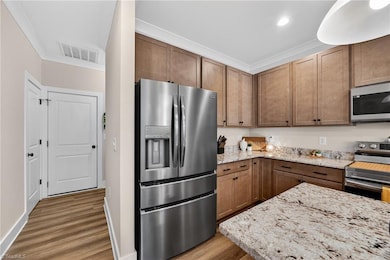1729 Westfall St Kernersville, NC 27284
Abbotts Creek NeighborhoodEstimated payment $2,358/month
Highlights
- Outdoor Pool
- Main Floor Primary Bedroom
- 2 Car Attached Garage
- Vaulted Ceiling
- Attic
- Crown Molding
About This Home
Enjoy maintenance-free living at its finest in this beautiful townhome, located in a highly sought-after Kernersville neighborhood packed with amazing amenities! This thoughtfully designed home features a spacious main-level primary suite with a vaulted ceiling, a bathroom complete with a double quartz vanity, tile shower, and a large walk-in closet. Upstairs offers two additional bedrooms and a versatile loft area—perfect for a home office, game room, or media space. Modern finishes throughout include LVP flooring, crown molding in main areas, tile in all wet areas, and a stylish kitchen with 42" cabinets and granite countertops.This home also comes with a transferable warranty backed by Liberty Mutual, providing added peace of mind and long-term protection for your investment. The community offers an unbeatable lifestyle with a neighborhood pool, walking trails, hammock park, playground, sidewalks, and a dog park—everything you need for comfort and convenience!
Townhouse Details
Home Type
- Townhome
Est. Annual Taxes
- $4,328
Year Built
- Built in 2023
HOA Fees
Parking
- 2 Car Attached Garage
- Rear-Facing Garage
- Driveway
Home Design
- Brick Exterior Construction
- Slab Foundation
Interior Spaces
- 1,893 Sq Ft Home
- Property has 2 Levels
- Crown Molding
- Vaulted Ceiling
- Ceiling Fan
- Pull Down Stairs to Attic
- Dryer Hookup
Kitchen
- Dishwasher
- Disposal
Flooring
- Carpet
- Tile
- Vinyl
Bedrooms and Bathrooms
- 3 Bedrooms
- Primary Bedroom on Main
Utilities
- Forced Air Heating and Cooling System
- Heating System Uses Natural Gas
- Gas Water Heater
Additional Features
- Outdoor Pool
- 2,614 Sq Ft Lot
Listing and Financial Details
- Tax Lot 76
- Assessor Parcel Number 6884472671
- 1% Total Tax Rate
Community Details
Overview
- Priestley Management Association, Phone Number (336) 793-1672
- Welden Village Subdivision
Recreation
- Community Pool
Map
Home Values in the Area
Average Home Value in this Area
Tax History
| Year | Tax Paid | Tax Assessment Tax Assessment Total Assessment is a certain percentage of the fair market value that is determined by local assessors to be the total taxable value of land and additions on the property. | Land | Improvement |
|---|---|---|---|---|
| 2025 | -- | $343,500 | $76,000 | $267,500 |
| 2024 | -- | -- | -- | -- |
Property History
| Date | Event | Price | List to Sale | Price per Sq Ft | Prior Sale |
|---|---|---|---|---|---|
| 11/29/2025 11/29/25 | For Sale | $337,000 | 0.0% | $178 / Sq Ft | |
| 10/10/2025 10/10/25 | Pending | -- | -- | -- | |
| 07/08/2025 07/08/25 | For Sale | $337,000 | +5.1% | $178 / Sq Ft | |
| 03/20/2024 03/20/24 | Sold | $320,530 | 0.0% | $189 / Sq Ft | View Prior Sale |
| 01/31/2024 01/31/24 | Pending | -- | -- | -- | |
| 01/15/2024 01/15/24 | For Sale | $320,530 | -- | $189 / Sq Ft |
Source: Triad MLS
MLS Number: 1187053
APN: 6884-47-2671
- 1866 Pheasant Trace Cir
- 1856 Pheasant Trace Cir
- 1848 Pheasant Trace Cir
- 1852 Pheasant Trace Cir
- 1739 Westfall St
- 1858 Pheasant Trace Cir
- 1850 Pheasant Trace Cir
- 1854 Pheasant Trace Cir
- 1860 Pheasant Trace Cir
- 1565 Brookford Rd
- 0 Hampton Plaza Dr
- 1332 Whitworth Ct
- 1437 Prospect Hill St
- 1419 Prospect Hill St
- 401 Charles Conner Dr
- 431 Dewey St
- 100 Wilchester Ln
- 1405 Regal View Dr
- 0 MacY Grove Rd
- 1441 Cawdor Ln
- 1000 Abbotts Creek Cir
- 5385 MacY Grove Rd
- 515 Springbrook Dr
- 520 Michael St
- 472 Lindsay St
- 8000 Carlow Dr
- 1477 Springvale Hill Dr
- 1535 New Bridge Dr
- 1341 Ellis Forest Rd
- 556 Brookside Ct
- 1014 Grays Land Ct
- 137 Kentland Ridge Dr
- 421 Jefferson St
- 1608 Ballard Ct
- 7109 Lambeth Farm Ln N
- 1368 Union Cross Rd
- 100 Madison Place Cir
- 1838 Pheasant Trace Cir
- 1834 Pheasant Trace Cir
- 422 Mountain View Dr

