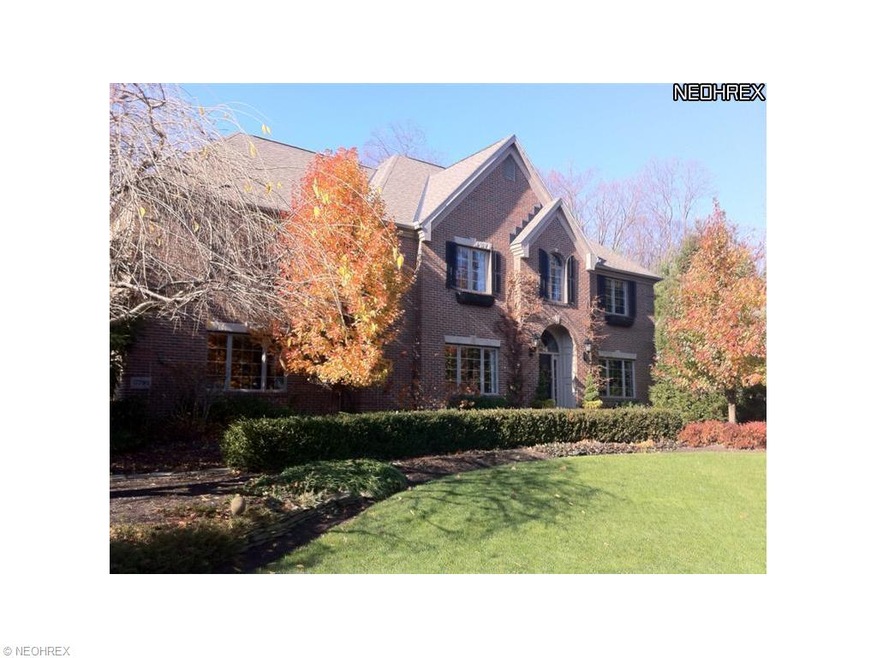
17290 Buckthorn Dr Chagrin Falls, OH 44023
Highlights
- Spa
- View of Trees or Woods
- Deck
- Timmons Elementary School Rated A
- Colonial Architecture
- Wooded Lot
About This Home
As of September 2020Invest in Canyon Lakes! CUSTOM built from the ground up on one of THE best lots in most desirable Canyon Lakes - so quiet & private, with a fabulous back yard. Canyon Lakes is just a few minutes from 422, Chagrin Falls' amenities and area shopping centers. What an opportunity to own extremely high quality construction at a very affordable price point in Canyon Lakes! Custom wood cabinets in kitchen, hardwood flooring, two-story great room, finished lower level, double-sized Jacuzzi jetted tub in master bath & many more designer touches since this house was built & owned by a designer. A 3rd car garage door will be installed by end of year as well! Neighborhood offers acres of green space w/trails, lake and tennis court.
Last Agent to Sell the Property
Howard Hanna License #414801 Listed on: 10/21/2011

Home Details
Home Type
- Single Family
Est. Annual Taxes
- $8,574
Year Built
- Built in 1995
Lot Details
- 0.71 Acre Lot
- Cul-De-Sac
- East Facing Home
- Sprinkler System
- Wooded Lot
HOA Fees
- $30 Monthly HOA Fees
Home Design
- Colonial Architecture
- Brick Exterior Construction
- Asphalt Roof
- Vinyl Construction Material
Interior Spaces
- 4,400 Sq Ft Home
- 2-Story Property
- Central Vacuum
- 1 Fireplace
- Views of Woods
Kitchen
- Built-In Oven
- Cooktop
- Microwave
- Dishwasher
- Disposal
Bedrooms and Bathrooms
- 4 Bedrooms
Laundry
- Dryer
- Washer
Finished Basement
- Basement Fills Entire Space Under The House
- Sump Pump
Home Security
- Home Security System
- Carbon Monoxide Detectors
- Fire and Smoke Detector
Parking
- 3 Car Attached Garage
- Garage Door Opener
Outdoor Features
- Spa
- Deck
Utilities
- Forced Air Heating and Cooling System
- Heating System Uses Gas
Listing and Financial Details
- Assessor Parcel Number 02420119
Community Details
Overview
- Association fees include landscaping, recreation
- Canyon Lakes Community
Recreation
- Tennis Courts
Ownership History
Purchase Details
Home Financials for this Owner
Home Financials are based on the most recent Mortgage that was taken out on this home.Purchase Details
Home Financials for this Owner
Home Financials are based on the most recent Mortgage that was taken out on this home.Similar Homes in Chagrin Falls, OH
Home Values in the Area
Average Home Value in this Area
Purchase History
| Date | Type | Sale Price | Title Company |
|---|---|---|---|
| Warranty Deed | $515,000 | None Available | |
| Deed | $80,000 | -- |
Mortgage History
| Date | Status | Loan Amount | Loan Type |
|---|---|---|---|
| Open | $165,000 | New Conventional | |
| Previous Owner | $433,500 | Credit Line Revolving | |
| Previous Owner | $200,000 | Credit Line Revolving | |
| Previous Owner | $347,000 | New Conventional | |
| Previous Owner | $347,000 | New Conventional | |
| Previous Owner | $202,445 | New Conventional |
Property History
| Date | Event | Price | Change | Sq Ft Price |
|---|---|---|---|---|
| 09/03/2020 09/03/20 | Sold | $515,000 | +7.5% | $128 / Sq Ft |
| 07/05/2020 07/05/20 | Pending | -- | -- | -- |
| 07/05/2020 07/05/20 | For Sale | $479,000 | +1.5% | $119 / Sq Ft |
| 01/27/2012 01/27/12 | Sold | $472,000 | -5.4% | $107 / Sq Ft |
| 01/27/2012 01/27/12 | Pending | -- | -- | -- |
| 10/21/2011 10/21/11 | For Sale | $499,000 | -- | $113 / Sq Ft |
Tax History Compared to Growth
Tax History
| Year | Tax Paid | Tax Assessment Tax Assessment Total Assessment is a certain percentage of the fair market value that is determined by local assessors to be the total taxable value of land and additions on the property. | Land | Improvement |
|---|---|---|---|---|
| 2024 | $11,024 | $206,330 | $54,920 | $151,410 |
| 2023 | $11,024 | $206,330 | $54,920 | $151,410 |
| 2022 | $9,721 | $159,010 | $38,780 | $120,230 |
| 2021 | $9,753 | $159,010 | $38,780 | $120,230 |
| 2020 | $10,019 | $159,010 | $38,780 | $120,230 |
| 2019 | $10,410 | $152,220 | $38,780 | $113,440 |
| 2018 | $10,406 | $152,220 | $38,780 | $113,440 |
| 2017 | $10,410 | $152,220 | $38,780 | $113,440 |
| 2016 | $9,910 | $142,070 | $38,780 | $103,290 |
| 2015 | $9,637 | $142,070 | $38,780 | $103,290 |
| 2014 | $8,949 | $142,070 | $38,780 | $103,290 |
| 2013 | $9,016 | $142,070 | $38,780 | $103,290 |
Agents Affiliated with this Home
-

Seller's Agent in 2020
Mary Frances LaGanke
Howard Hanna
(216) 470-6799
138 Total Sales
-

Buyer's Agent in 2020
Patty Sullivan
Howard Hanna
(216) 999-7252
24 Total Sales
-

Seller's Agent in 2012
Laurel Worley Heater
Howard Hanna
(440) 829-0602
221 Total Sales
-

Seller Co-Listing Agent in 2012
Kristen Worley Thalman
Howard Hanna
(440) 829-0602
121 Total Sales
-

Buyer's Agent in 2012
Lori DiCesare
Howard Hanna
(216) 548-2608
127 Total Sales
Map
Source: MLS Now
MLS Number: 3270539
APN: 02-420119
- 17291 Buckthorn Dr
- 7991 Chagrin Rd
- 8062 Chagrin Rd
- 8034 Canyon Ridge
- 7965 Mcfarland Ridge
- VL 373 Canyon Ridge
- VL Canyon Ridge
- 17340 Tall Tree Trail
- 8330 Lucerne Dr
- V/L Northview Dr
- 17092 Maple Dr
- 17460 Trillium Dr
- 8444 Lucerne Dr
- 7499 Creekview Trail
- 7412 Villa Ridge
- 7560 Chagrin Rd
- 16760 Knolls Way
- 7375 Edwards Landing
- 7319 Villa Ridge
- 16685 Heatherwood Ln
