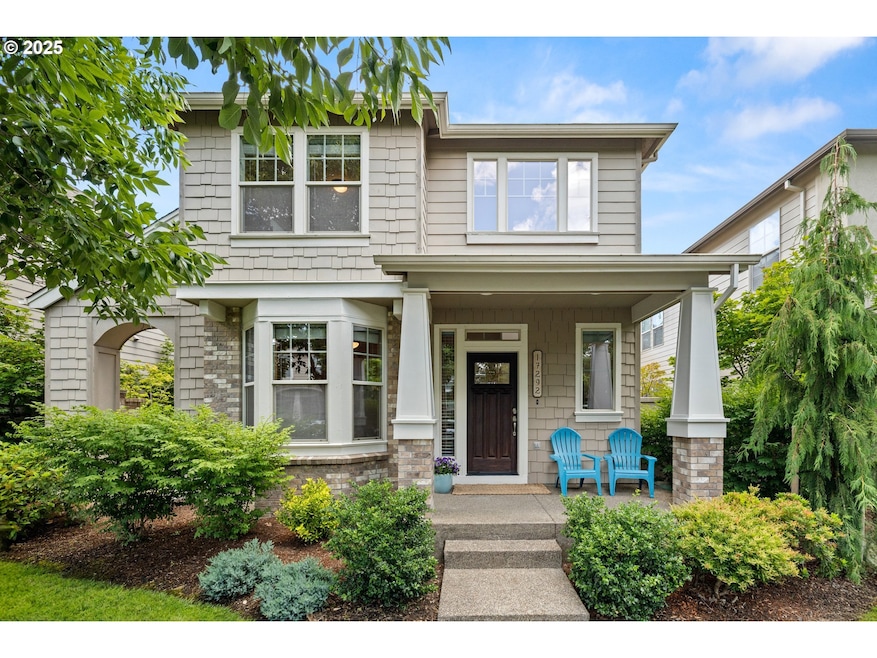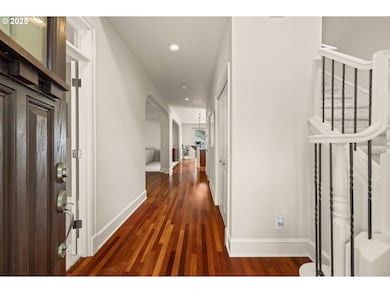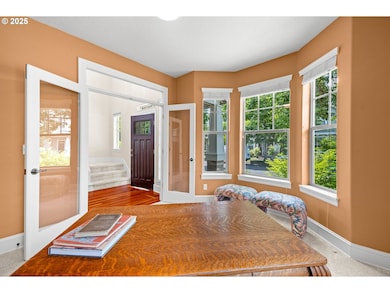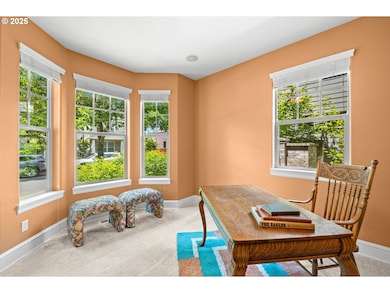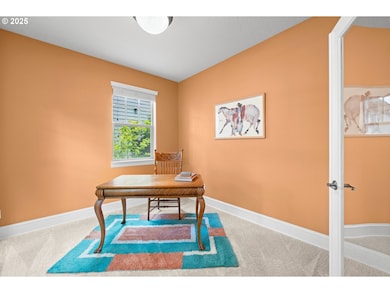17292 SW Montague Way Portland, OR 97224
Estimated payment $3,684/month
Highlights
- Craftsman Architecture
- Deck
- High Ceiling
- Twality Middle School Rated A-
- Wood Flooring
- 3-minute walk to King City Community Park
About This Home
OPEN SUNDAY 10/19 1-3pm. WASHINGTON COUNTY. Quality Legend home in a highly sought after neighborhood just around the corner from parks, green space, walking paths great for bike riding and dog walking. Great room, open concept with plenty of space for entertaining. 3 bedrooms plus main level den/office (could be 4th bedroom). Spacious primary retreat complete with a sitting/reading room, exclusive balcony overlooking private deck, walk-in closet and en-suite bath with shower and soaking tub. Kitchen features stainless steel appliances, including refrigerator, granite, island with gas range, hardwood floors and seamless access to a charming patio off the eating nook. Sizable living room situated around a cozy gas fireplace and mantle with built-in shelving. Inviting hardwood floors on the main level. Outdoor living with two fenced patios and charming front porch. Well cared for home in nearly new condition plus, enjoy brand new carpets and high-end blinds throughout. Move in ready! Enjoy central A/C and low maintenance exterior. Affordable quarterly HOA fee covers and maintains front landscaping. Wonderful community close to dining, shops, and all your essential needs. Kitchen fridge and washer dryer included. Must see!
Home Details
Home Type
- Single Family
Est. Annual Taxes
- $5,823
Year Built
- Built in 2005
Lot Details
- 3,484 Sq Ft Lot
- Fenced
- Landscaped
- Level Lot
- Sprinkler System
HOA Fees
- $115 Monthly HOA Fees
Parking
- 2 Car Attached Garage
- Garage Door Opener
Home Design
- Craftsman Architecture
- Composition Roof
- Lap Siding
Interior Spaces
- 2,342 Sq Ft Home
- 2-Story Property
- Built-In Features
- High Ceiling
- Ceiling Fan
- Gas Fireplace
- French Doors
- Family Room
- Living Room
- Dining Room
- Den
- Utility Room
- Wood Flooring
- Crawl Space
Kitchen
- Built-In Range
- Plumbed For Ice Maker
- Dishwasher
- Stainless Steel Appliances
- Cooking Island
- Granite Countertops
- Disposal
Bedrooms and Bathrooms
- 3 Bedrooms
- Soaking Tub
Laundry
- Laundry Room
- Washer and Dryer
Outdoor Features
- Deck
- Patio
- Porch
Schools
- Deer Creek Elementary School
- Twality Middle School
- Tualatin High School
Utilities
- Forced Air Heating and Cooling System
- Heating System Uses Gas
- Gas Water Heater
Listing and Financial Details
- Assessor Parcel Number R2131409
Community Details
Overview
- Edgewater HOA, Phone Number (503) 445-1217
Additional Features
- Common Area
- Resident Manager or Management On Site
Map
Home Values in the Area
Average Home Value in this Area
Tax History
| Year | Tax Paid | Tax Assessment Tax Assessment Total Assessment is a certain percentage of the fair market value that is determined by local assessors to be the total taxable value of land and additions on the property. | Land | Improvement |
|---|---|---|---|---|
| 2025 | $5,823 | $361,780 | -- | -- |
| 2024 | $5,668 | $351,250 | -- | -- |
| 2023 | $5,668 | $341,020 | $0 | $0 |
| 2022 | $5,504 | $341,020 | $0 | $0 |
| 2021 | $5,366 | $321,450 | $0 | $0 |
| 2020 | $5,208 | $312,090 | $0 | $0 |
| 2019 | $5,039 | $303,000 | $0 | $0 |
| 2018 | $4,829 | $294,180 | $0 | $0 |
| 2017 | $4,651 | $285,620 | $0 | $0 |
| 2016 | $4,430 | $277,310 | $0 | $0 |
| 2015 | $4,247 | $269,240 | $0 | $0 |
| 2014 | $4,121 | $261,400 | $0 | $0 |
Property History
| Date | Event | Price | List to Sale | Price per Sq Ft |
|---|---|---|---|---|
| 10/22/2025 10/22/25 | Pending | -- | -- | -- |
| 10/17/2025 10/17/25 | Price Changed | $585,000 | -0.7% | $250 / Sq Ft |
| 09/24/2025 09/24/25 | Price Changed | $589,000 | -1.7% | $251 / Sq Ft |
| 09/06/2025 09/06/25 | Price Changed | $599,000 | -0.2% | $256 / Sq Ft |
| 07/14/2025 07/14/25 | Price Changed | $599,999 | -1.5% | $256 / Sq Ft |
| 06/20/2025 06/20/25 | For Sale | $609,000 | -- | $260 / Sq Ft |
Purchase History
| Date | Type | Sale Price | Title Company |
|---|---|---|---|
| Bargain Sale Deed | $295,000 | Fatco | |
| Trustee Deed | $245,650 | Fatco | |
| Warranty Deed | $395,724 | First American Title Insuran |
Mortgage History
| Date | Status | Loan Amount | Loan Type |
|---|---|---|---|
| Open | $96,000 | New Conventional | |
| Previous Owner | $316,500 | Stand Alone First |
Source: Regional Multiple Listing Service (RMLS)
MLS Number: 544177706
APN: R2131409
- 17246 SW Montague Way
- 17453 SW 135th Place
- 13290 SW Bradley Ln
- 13278 SW Bradley Ln
- 16893 SW 134th Terrace
- 17445 SW 131st Ave
- 13562 SW Macbeth Dr
- 13478 SW Macbeth Dr
- 13398 SW Macbeth Dr
- 13185 SW Carmel St
- 13119 SW Carmel St
- 16785 SW 133rd Terrace
- 13080 SW Carmel St
- 13065 SW Carmel St
- 13254 SW Bradley Ln
- 13326 SW Bradley Ln
- 13368 SW Bradley Ln Unit 9 &10
- 16645 SW 134th Terrace
- 12909 SW Jacob Ct
- 16603 SW 134th Terrace
