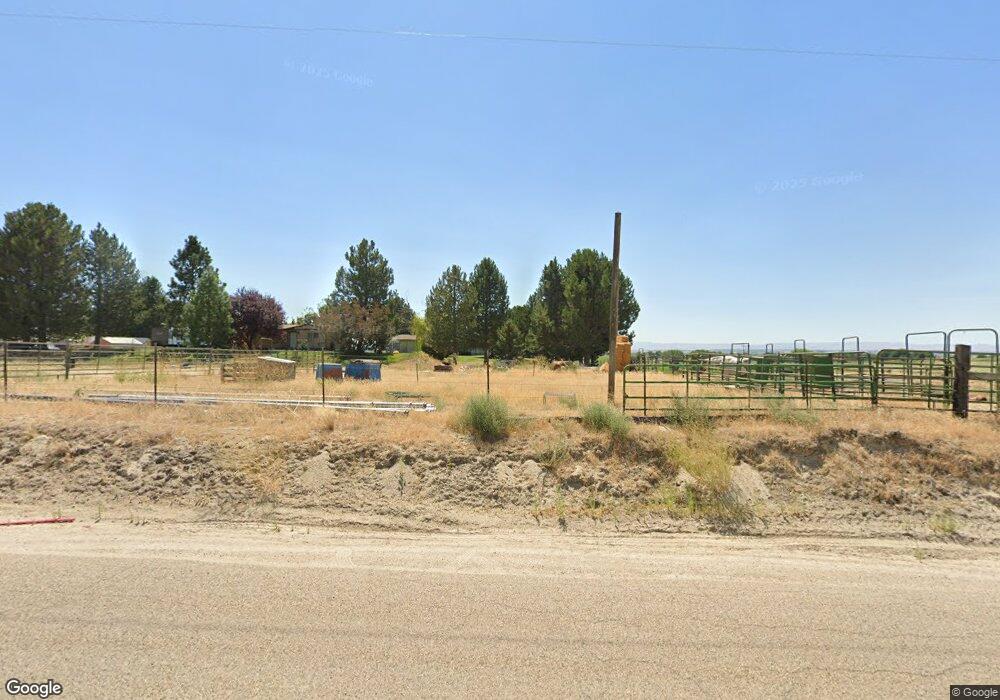17293 Goodson Rd Caldwell, ID 83607
Estimated Value: $1,351,000 - $1,571,000
4
Beds
4
Baths
3,484
Sq Ft
$427/Sq Ft
Est. Value
About This Home
This home is located at 17293 Goodson Rd, Caldwell, ID 83607 and is currently estimated at $1,486,230, approximately $426 per square foot. 17293 Goodson Rd is a home located in Canyon County with nearby schools including Purple Sage Elementary School, Middleton Middle School, and Middleton High School.
Ownership History
Date
Name
Owned For
Owner Type
Purchase Details
Closed on
Feb 14, 2022
Sold by
Ramsey Construction Llc
Bought by
Hughes Delwyn and Hughes Jeannie
Current Estimated Value
Home Financials for this Owner
Home Financials are based on the most recent Mortgage that was taken out on this home.
Original Mortgage
$655,693
Outstanding Balance
$608,934
Interest Rate
3.56%
Mortgage Type
VA
Estimated Equity
$877,296
Purchase Details
Closed on
Jan 5, 2022
Sold by
Hughes Delwyn and Hughes Jeannie
Bought by
Ramsey Construction Llc
Home Financials for this Owner
Home Financials are based on the most recent Mortgage that was taken out on this home.
Original Mortgage
$655,693
Outstanding Balance
$608,934
Interest Rate
3.56%
Mortgage Type
VA
Estimated Equity
$877,296
Create a Home Valuation Report for This Property
The Home Valuation Report is an in-depth analysis detailing your home's value as well as a comparison with similar homes in the area
Home Values in the Area
Average Home Value in this Area
Purchase History
| Date | Buyer | Sale Price | Title Company |
|---|---|---|---|
| Hughes Delwyn | -- | First American Title | |
| Ramsey Construction Llc | -- | First American Title |
Source: Public Records
Mortgage History
| Date | Status | Borrower | Loan Amount |
|---|---|---|---|
| Open | Hughes Delwyn | $655,693 |
Source: Public Records
Tax History Compared to Growth
Tax History
| Year | Tax Paid | Tax Assessment Tax Assessment Total Assessment is a certain percentage of the fair market value that is determined by local assessors to be the total taxable value of land and additions on the property. | Land | Improvement |
|---|---|---|---|---|
| 2025 | $3,248 | $947,210 | $188,410 | $758,800 |
| 2024 | $3,248 | $925,890 | $188,890 | $737,000 |
| 2023 | $2,632 | $802,030 | $159,530 | $642,500 |
| 2022 | $804 | $817,970 | $168,970 | $649,000 |
| 2021 | $796 | $102,770 | $102,770 | $0 |
Source: Public Records
Map
Nearby Homes
- 27463 Iron Horse Dr
- 27447 Iron Horse Dr
- 27387 Iron Horse Dr
- 27411 Iron Horse Dr
- 27365 Iron Horse Dr
- 27339 Iron Horse Dr
- 27317 Iron Horse Dr
- 27261 Iron Horse Dr
- 27225 Iron Horse Dr
- 27181 Iron Horse Dr
- 27730 Commerce Comet Way
- 27708 Commerce Comet Way
- 27662 Commerce Comet Way
- 27592 Commerce Comet Way
- 27624 Commerce Comet Way
- 27556 Commerce Comet Way
- 27528 Commerce Comet Way
- 27438 Iron Horse Dr
- TBD Triple Crown Place
- 17222 Triple Crown Place
- 17205 Elmcrest Dr
- 17213 Elmcrest Dr
- 17213 Elmcrest Dr
- 17197 Elmcrest Dr
- 17221 Elmcrest Dr
- 17229 Elmcrest Dr
- 17189 Elmcrest Dr
- 17200 Elmcrest Dr
- 17210 Elmcrest Dr
- 17301 Goodson Rd
- 17220 Elmcrest Dr
- 17241 Elmcrest Dr
- 17240 Elmcrest Dr
- 17184 Elmcrest Dr
- 26847 Edgewood Dr
- 17181 Elmcrest Dr
- 26881 Edgewood Dr
- 17249 Elmcrest Dr
- 26891 Edgewood Dr
- 17250 Elmcrest Dr
