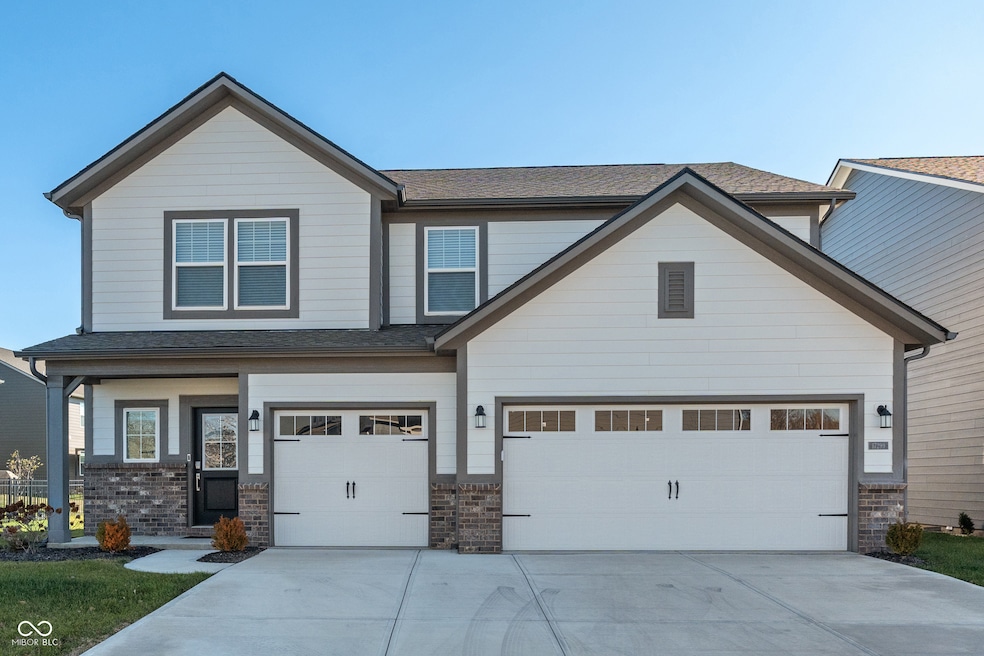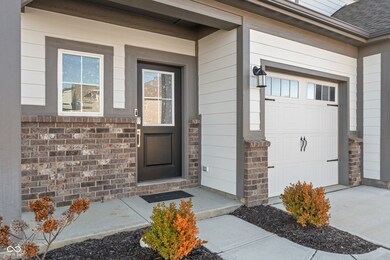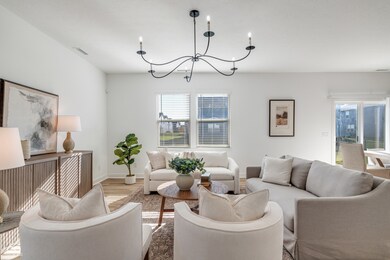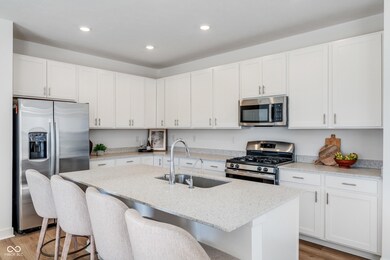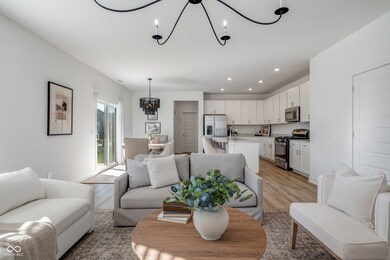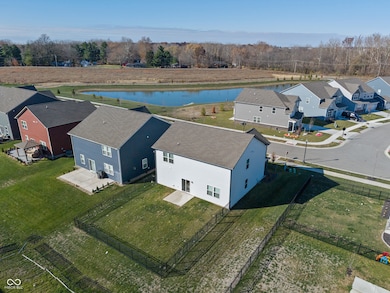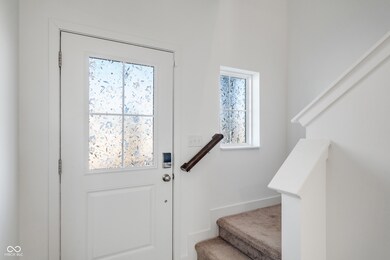17299 Carlton Rd Westfield, IN 46074
Estimated payment $2,369/month
Highlights
- Mud Room
- No HOA
- 3 Car Attached Garage
- Shamrock Springs Elementary School Rated A-
- Walk-In Pantry
- Eat-In Kitchen
About This Home
Better than new. This stunning 2 year old Lennar home has 4-bedroom, 2.5-bath home offers nearly 2,300 sq. ft. of beautifully designed living space and a 3-car garage. The open-concept main floor is bright and inviting, featuring durable LVP flooring throughout and an abundance of natural light. The modern kitchen showcases crisp white cabinetry, quartz countertops, stainless steel appliances, a massive walk-in pantry, and an eat-in dining area that flows seamlessly into the spacious living room - perfect for entertaining or relaxing at home. A convenient mudroom is located just off the garage for added organization. Upstairs, you'll find a generous loft ideal for a second living area, playroom, or home gym. All four bedrooms offer ample closet space, including the impressive primary suite with a large walk-in shower and expansive closet. Laundry is conveniently located upstairs along with two full bathrooms. Enjoy the fully fenced backyard for outdoor gatherings, pets, or playtime. Located in the highly sought-after Westgate neighborhood, this home combines modern finishes, functional space, and an unbeatable location in Westfield!
Open House Schedule
-
Saturday, November 22, 202512:00 to 2:00 pm11/22/2025 12:00:00 PM +00:0011/22/2025 2:00:00 PM +00:00Add to Calendar
Home Details
Home Type
- Single Family
Est. Annual Taxes
- $70
Year Built
- Built in 2023
Lot Details
- 6,534 Sq Ft Lot
HOA Fees
- No Home Owners Association
Parking
- 3 Car Attached Garage
Home Design
- Brick Exterior Construction
- Slab Foundation
- Wood Siding
Interior Spaces
- 2-Story Property
- Mud Room
- Entrance Foyer
- Combination Kitchen and Dining Room
- Utility Room
Kitchen
- Eat-In Kitchen
- Walk-In Pantry
- Gas Oven
- Built-In Microwave
- Dishwasher
- Disposal
Flooring
- Carpet
- Vinyl Plank
- Vinyl
Bedrooms and Bathrooms
- 4 Bedrooms
- Walk-In Closet
Laundry
- Laundry Room
- Laundry on upper level
- Dryer
- Washer
Schools
- Maple Glen Elementary School
- Westfield Middle School
- Westfield Intermediate School
- Westfield High School
Utilities
- Central Air
- Water Heater
Community Details
- Westgate Subdivision
Listing and Financial Details
- Tax Lot 411
- Assessor Parcel Number 100000000000000000
Map
Home Values in the Area
Average Home Value in this Area
Tax History
| Year | Tax Paid | Tax Assessment Tax Assessment Total Assessment is a certain percentage of the fair market value that is determined by local assessors to be the total taxable value of land and additions on the property. | Land | Improvement |
|---|---|---|---|---|
| 2024 | -- | $376,800 | $108,900 | $267,900 |
Property History
| Date | Event | Price | List to Sale | Price per Sq Ft |
|---|---|---|---|---|
| 11/17/2025 11/17/25 | For Sale | $435,000 | -- | $191 / Sq Ft |
Source: MIBOR Broker Listing Cooperative®
MLS Number: 22072927
APN: 29-09-04-006-072.000-015
- 2191 Ryder Place
- 2258 W 171st St
- 2156 W 171st St
- 17123 Little Eagle Creek Ave
- 17344 Hanningfield Way
- 2062 W 171st St
- 1951 Mildred Rd
- 1911 Goodwin Place
- 1981 Clement St
- 1945 Clement St
- 16741 Carlton Rd
- 17352 Rancorn Place
- 1181 W State Road 32
- Wentworth Plan at Ravinia - Ravinia Venture
- 3400 Plan at Ravinia - Ravinia SL Arch
- Jasper Plan at Ravinia - Ravinia Venture
- Paddington Plan at Ravinia - Ravinia Venture
- 3300 Plan at Ravinia - Ravinia SL Arch
- 3100 Plan at Ravinia - Ravinia SL Arch
- 3500 Plan at Ravinia - Ravinia SL Arch
- 17301 Barnes St
- 2157 Egbert Rd
- 1987 Mildred Rd
- 17355 NE Wellburn Dr NE
- 16924 Sandhurst Place
- 1009 Retford Dr
- 1405 Sunbrook Ct
- 958 Kempson Ct
- 941 Kimberly Ave
- 17995 Cunningham Dr
- 577 Farnham Dr
- 18126 Pate Hollow Ct
- 500 Bigleaf Maple Way
- 18703 Mithoff Ln
- 1048 Bald Tree Dr
- 1067 Beck Way
- 510 Morning Oaks Dr
- 246 Coatsville Dr
- 18661 Moray St
- 11 Fillmore Way
