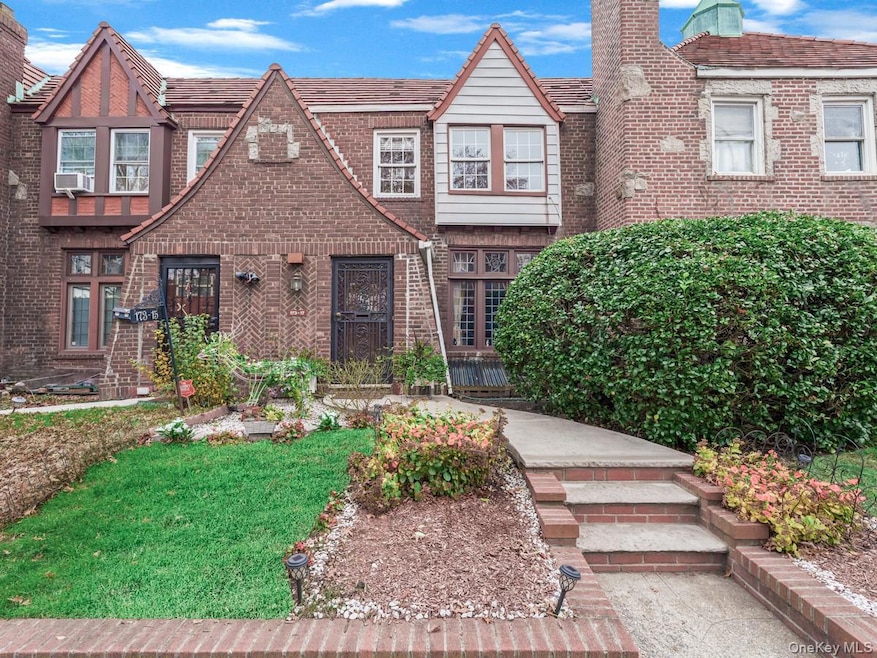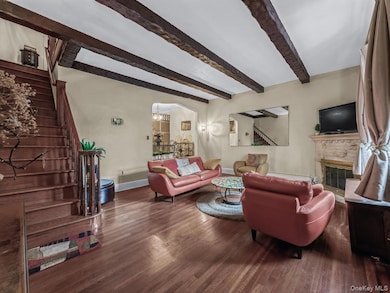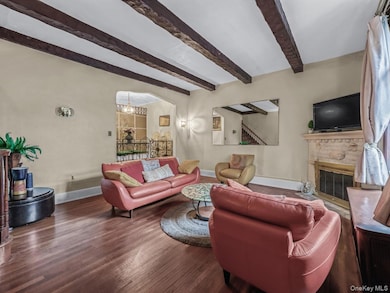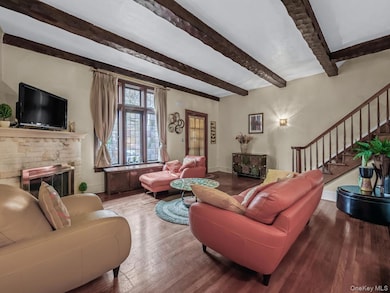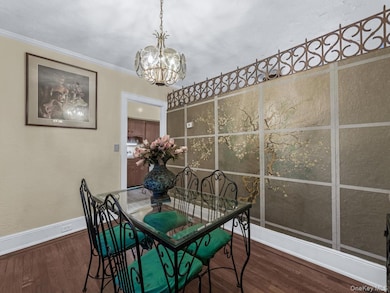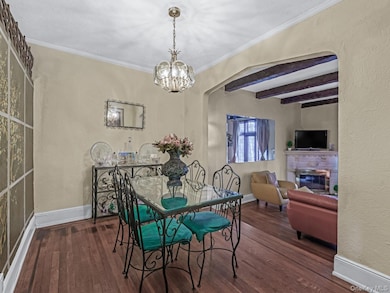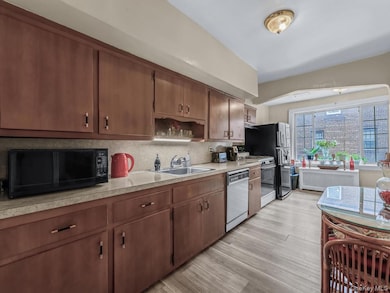173-17 Sayers Ave Addisleigh Park, NY 11433
Jamaica NeighborhoodEstimated payment $3,894/month
Highlights
- The property is located in a historic district
- Property is near public transit
- Wood Flooring
- Craftsman Architecture
- Living Room with Fireplace
- 2-minute walk to Archie Spigner Park
About This Home
Discover timeless charm in this beautifully maintained English Tudor-style home located in the heart of historic Addisleigh Park. This residence features spacious bedrooms, sun-filled living and dining areas, and original wood-beam ceilings that blend classic architecture with modern comfort. Elegant stained-glass windows and walnut-inlay hardwood floors add warmth and character throughout.
The finished basement includes a bedroom, washroom area, half bath, fireplace, and generous storage space. Outdoors, enjoy a cozy deck and urban garden ideal for relaxing or entertaining. Additional highlights include a garage, newly paved driveway, and potential to create a convertible 3rd or 4th bedroom.
Perfectly positioned directly across from a scenic park with playgrounds, tennis and basketball courts, and a walking track. Supermarkets, cafés, banks, and transportation are all just moments away. Located within the landmarked district, residents enjoy the rare convenience of no alternate-side parking.
A true Queens gem with enduring appeal.
Listing Agent
Keller Williams Hudson Valley Brokerage Phone: 845-610-6065 License #10401339798 Listed on: 11/17/2025

Home Details
Home Type
- Single Family
Est. Annual Taxes
- $5,683
Year Built
- Built in 1930
Lot Details
- 1,800 Sq Ft Lot
- Garden
- Front Yard
Parking
- 1 Car Garage
- Alley Access
- Driveway
Home Design
- Craftsman Architecture
- Tudor Architecture
- Brick Exterior Construction
Interior Spaces
- 1,544 Sq Ft Home
- 2-Story Property
- Entrance Foyer
- Living Room with Fireplace
- 2 Fireplaces
- Formal Dining Room
- Wood Flooring
- Park or Greenbelt Views
Kitchen
- Eat-In Kitchen
- Gas Range
- Dishwasher
Bedrooms and Bathrooms
- 3 Bedrooms
Laundry
- Laundry Room
- Dryer
- Washer
Finished Basement
- Walk-Out Basement
- Basement Fills Entire Space Under The House
- Fireplace in Basement
- Laundry in Basement
Outdoor Features
- Juliet Balcony
- Terrace
Location
- Property is near public transit
- Property is near shops
- The property is located in a historic district
Schools
- Ps 26 Rufus King Elementary School
- JHS 74 Nathaniel Hawthorne Middle School
- Francis Lewis High School
Utilities
- No Cooling
- Heating System Uses Natural Gas
- Natural Gas Connected
- Gas Water Heater
- High Speed Internet
- Cable TV Available
Listing and Financial Details
- Assessor Parcel Number 4-10283-0108
Map
Home Values in the Area
Average Home Value in this Area
Property History
| Date | Event | Price | List to Sale | Price per Sq Ft |
|---|---|---|---|---|
| 11/17/2025 11/17/25 | For Sale | $648,888 | -- | $420 / Sq Ft |
Source: OneKey® MLS
MLS Number: 936301
- 17209 Sayres Ave
- 17210 111th Ave
- 111-19 169th St
- 11023 172nd St
- 11008 172nd St
- 11422 174th St
- 110-40 176th St
- 112-26 176th St
- 110-19 169th St
- 112-35 168th St
- 114-18 175th St
- 110-01 175th St
- 168-02 110th Rd
- 177-08 Sayres Ave
- 167-17 Linden Blvd
- 167-25 110th Rd
- 17718 Sayres Ave
- 17709 112th Ave
- 11157 166th St
- 109-49 176th St
- 114-32 168th St Unit 2
- 108-44 172nd St
- 11542 175 St Unit 2
- 163-27 Phroane Ave Unit 2nd FL
- 10716 178th St
- 16414 115th Ave
- 168-04 Foch Blvd
- 10524 171st Place
- 187-07 Tioga Dr Unit 2nd Fl
- 16828 106th Ave Unit 1
- 119-47 Merrill St Unit 1st FL
- 16132 118th Ave
- 118-36 Guy R Brewer Blvd Unit 2
- 119-31-119164 164th St
- 190-18 114th Dr Unit 2
- 120-36 Marsden St
- 17317 Vaswani Ave
- 19127 116th Ave
- 174-27 126th Ave Unit 2nd Fl
- 108-46 153rd St Unit 1FL
