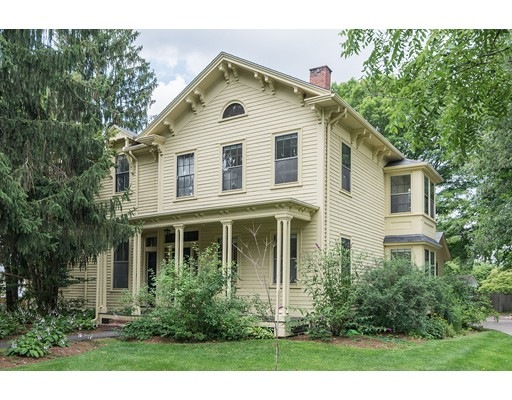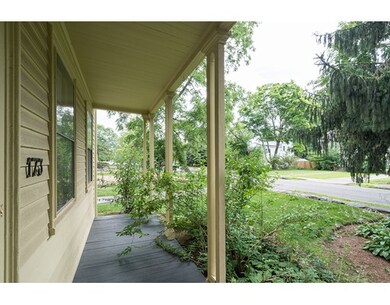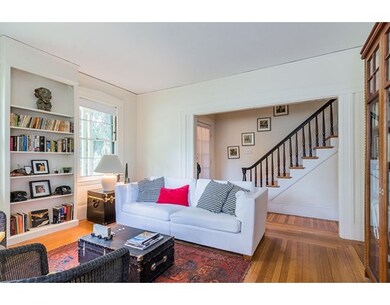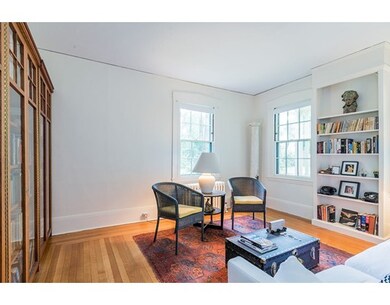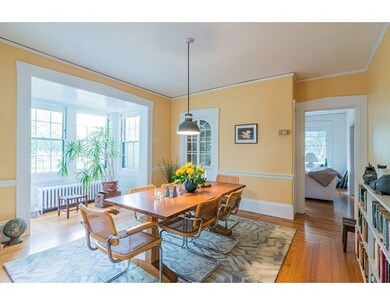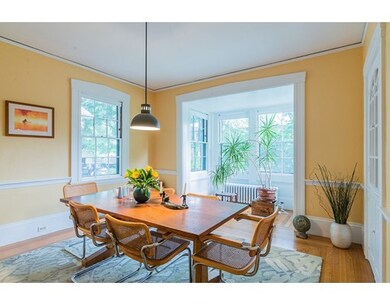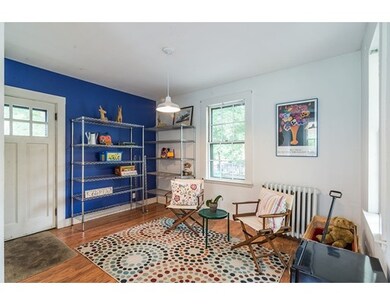
173 Auburn St Unit 173 Auburndale, MA 02466
Auburndale NeighborhoodAbout This Home
As of December 2018Great opportunity to live in convenient Newton location. First floor of this spacious town home offers a handsome living room, large dining room with sunny alcove, kitchen with island, den/playroom off kitchen, half bath, and separate laundry. Second floor has 3 spacious bedrooms and 2 full baths. Features include high ceilings, period moldings, wood floors, and large windows. 1-car garage plus parking for 2 off-street. Close to Mass Pike and Express Bus to Boston. Please do not park in driveway or walk the property - construction in process.
Last Agent to Sell the Property
William Raveis R.E. & Home Services Listed on: 07/15/2015

Property Details
Home Type
Condominium
Est. Annual Taxes
$8,061
Year Built
1843
Lot Details
0
Listing Details
- Unit Level: 1
- Other Agent: 1.00
- Special Features: None
- Property Sub Type: Condos
- Year Built: 1843
Interior Features
- Appliances: Range, Dishwasher, Disposal, Washer, Dryer
- Has Basement: Yes
- Primary Bathroom: Yes
- Number of Rooms: 7
- Amenities: Public Transportation, Shopping, Park, Highway Access
- Electric: Circuit Breakers
- Flooring: Vinyl, Hardwood
- Insulation: Blown In
- Bedroom 2: Second Floor, 17X13
- Bedroom 3: Second Floor, 14X12
- Bathroom #1: First Floor
- Bathroom #2: Second Floor
- Bathroom #3: Second Floor
- Kitchen: First Floor, 13X12
- Laundry Room: First Floor
- Living Room: First Floor, 14X13
- Master Bedroom: Second Floor, 14X13
- Master Bedroom Description: Flooring - Wood
- Dining Room: First Floor, 18X13
- Family Room: First Floor, 19X13
Exterior Features
- Roof: Asphalt/Fiberglass Shingles
- Exterior: Clapboard, Wood
- Exterior Unit Features: Porch
Garage/Parking
- Garage Parking: Detached
- Garage Spaces: 1
- Parking: Off-Street
- Parking Spaces: 1
Utilities
- Cooling: Window AC
- Heating: Hot Water Baseboard, Oil
- Heat Zones: 2
- Hot Water: Tankless
- Utility Connections: for Electric Range, for Electric Dryer, Washer Hookup
Condo/Co-op/Association
- Association Fee Includes: Master Insurance, Exterior Maintenance, Landscaping, Snow Removal
- Management: Owner Association
- Pets Allowed: Yes w/ Restrictions
- No Units: 6
- Unit Building: 173
Schools
- Elementary School: Williams
- Middle School: Brown
- High School: Newton South
Lot Info
- Assessor Parcel Number: S:43 B:012 L:0001
Ownership History
Purchase Details
Home Financials for this Owner
Home Financials are based on the most recent Mortgage that was taken out on this home.Purchase Details
Home Financials for this Owner
Home Financials are based on the most recent Mortgage that was taken out on this home.Purchase Details
Purchase Details
Purchase Details
Home Financials for this Owner
Home Financials are based on the most recent Mortgage that was taken out on this home.Purchase Details
Home Financials for this Owner
Home Financials are based on the most recent Mortgage that was taken out on this home.Similar Home in Auburndale, MA
Home Values in the Area
Average Home Value in this Area
Purchase History
| Date | Type | Sale Price | Title Company |
|---|---|---|---|
| Not Resolvable | $757,000 | -- | |
| Not Resolvable | $485,000 | -- | |
| Not Resolvable | $390,000 | -- | |
| Deed | $238,500 | -- | |
| Deed | $208,000 | -- | |
| Deed | $261,000 | -- |
Mortgage History
| Date | Status | Loan Amount | Loan Type |
|---|---|---|---|
| Open | $263,900 | Credit Line Revolving | |
| Open | $512,000 | Stand Alone Refi Refinance Of Original Loan | |
| Closed | $148,000 | Balloon | |
| Closed | $505,000 | New Conventional | |
| Previous Owner | $50,000 | Credit Line Revolving | |
| Previous Owner | $417,000 | Stand Alone Refi Refinance Of Original Loan | |
| Previous Owner | $417,000 | New Conventional | |
| Previous Owner | $125,000 | Purchase Money Mortgage | |
| Previous Owner | $224,000 | Purchase Money Mortgage |
Property History
| Date | Event | Price | Change | Sq Ft Price |
|---|---|---|---|---|
| 12/20/2018 12/20/18 | Sold | $757,000 | +5.9% | $369 / Sq Ft |
| 10/23/2018 10/23/18 | Pending | -- | -- | -- |
| 10/17/2018 10/17/18 | For Sale | $715,000 | +47.4% | $349 / Sq Ft |
| 12/08/2015 12/08/15 | Sold | $485,000 | -2.8% | $298 / Sq Ft |
| 10/13/2015 10/13/15 | Pending | -- | -- | -- |
| 09/16/2015 09/16/15 | Price Changed | $499,000 | -5.7% | $306 / Sq Ft |
| 07/30/2015 07/30/15 | For Sale | $529,000 | 0.0% | $325 / Sq Ft |
| 07/23/2015 07/23/15 | Pending | -- | -- | -- |
| 07/15/2015 07/15/15 | For Sale | $529,000 | -- | $325 / Sq Ft |
Tax History Compared to Growth
Tax History
| Year | Tax Paid | Tax Assessment Tax Assessment Total Assessment is a certain percentage of the fair market value that is determined by local assessors to be the total taxable value of land and additions on the property. | Land | Improvement |
|---|---|---|---|---|
| 2025 | $8,061 | $822,600 | $0 | $822,600 |
| 2024 | $7,794 | $798,600 | $0 | $798,600 |
| 2023 | $7,986 | $784,500 | $0 | $784,500 |
| 2022 | $7,859 | $747,100 | $0 | $747,100 |
| 2021 | $7,339 | $682,100 | $0 | $682,100 |
| 2020 | $5,759 | $551,600 | $0 | $551,600 |
| 2019 | $5,087 | $486,800 | $0 | $486,800 |
| 2018 | $5,086 | $470,100 | $0 | $470,100 |
| 2017 | $4,932 | $443,500 | $0 | $443,500 |
| 2016 | $4,717 | $414,500 | $0 | $414,500 |
| 2015 | $4,584 | $394,800 | $0 | $394,800 |
Agents Affiliated with this Home
-

Seller's Agent in 2018
Adriano Varano
Keller Williams Realty
(339) 222-0871
2 in this area
354 Total Sales
-

Buyer's Agent in 2018
Mac Chinsomboon
Coldwell Banker Realty - Boston
(617) 905-6622
95 Total Sales
-

Seller's Agent in 2015
Barbara Lietzke
William Raveis R.E. & Home Services
(617) 645-3120
2 in this area
109 Total Sales
-

Buyer's Agent in 2015
Luisa Cestari
Coldwell Banker Realty - Wellesley
(781) 820-3350
48 Total Sales
Map
Source: MLS Property Information Network (MLS PIN)
MLS Number: 71873855
APN: NEWT-000043-000012-000001
- 194 Auburn St Unit 2
- 194 Auburn St
- 224 Auburn St Unit F
- 84 Auburn St Unit 1
- 271 Auburn St
- 30 Cheswick Rd
- 46 Greenough St Unit 46
- 65 Grove St
- 17 Gilbert St
- 228 Auburn St Unit 230
- 22 Bonmar Cir
- 21 Studio Rd
- 283 Woodland Rd
- 0 Duncan Rd Unit 72925240
- 218 Melrose St
- 29 Gambier St
- 217 Melrose St Unit 217
- 160 Pine St Unit 26
- 160 Pine St Unit 10
- 219 Melrose St Unit 1
