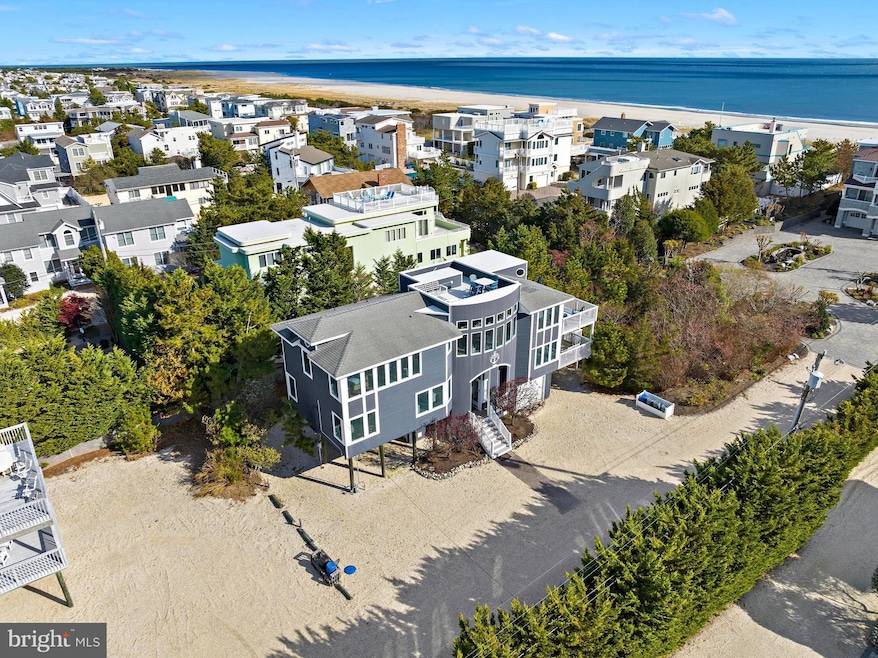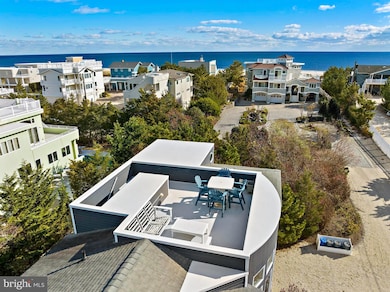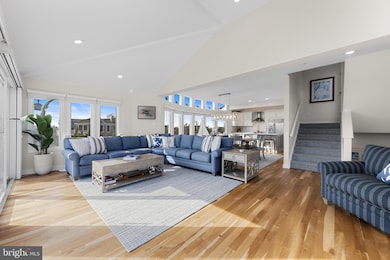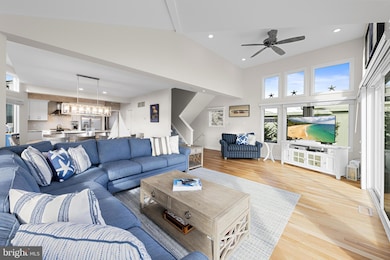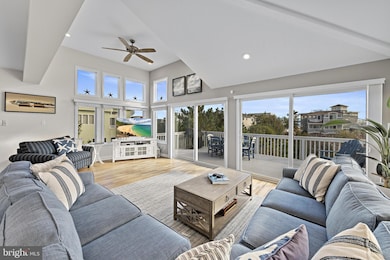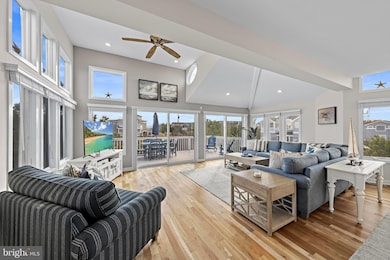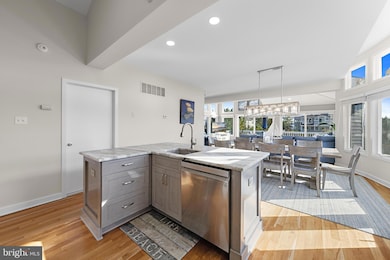173-B B Long Beach Long Beach Township, NJ 08008
Long Beach Island NeighborhoodEstimated payment $19,966/month
Highlights
- Ocean View
- Building is oceanfront but unit may not have water views
- Open Floorplan
- Private Pool
- 0.31 Acre Lot
- Deck
About This Home
Welcome to 173-B Long Beach Blvd, the only oceanside home for sale in Loveladies on LBI! This beautifully updated reverse-living home is just one house off the beach on a private tract with direct beach access. The oversized 100' x 133' lot provides unmatched privacy and endless possibilities. Inside, you'll find recent upgrades, including a modern kitchen, stylish new bathrooms, and chic furnishings. The reversed-living design maximizes views and outdoor space with multiple decks offering stunning ocean and bay views. The backyard features an inground pool, paver patio, and mature landscaping. Beyond its current charm, this property offers incredible potential for new construction—comparable homes in the area are listed around $6,000,000! Purchase now and enjoy this turnkey beach house, with the option to rebuild in the future to create a significant equity position below market value for a brand-new oceanside home. 173-B is a unique opportunity to move into a move-in-ready Loveladies home that can be enjoyed for years to come, while still offering an outstanding investment opportunity for new construction.
Listing Agent
(609) 789-0707 ncolmer@vandykgroup.com The Van Dyk Group - Long Beach Island Listed on: 11/19/2025
Home Details
Home Type
- Single Family
Est. Annual Taxes
- $17,792
Year Built
- Built in 1997 | Remodeled in 2022
Lot Details
- 0.31 Acre Lot
- Lot Dimensions are 100.00 x 133.00
- Building is oceanfront but unit may not have water views
- Vinyl Fence
- Property is zoned R10
Parking
- 1 Car Attached Garage
- Front Facing Garage
- Garage Door Opener
- Driveway
Property Views
- Ocean
- Bay
Home Design
- Contemporary Architecture
- Reverse Style Home
- Slab Foundation
- Frame Construction
- Shingle Roof
- Fiberglass Roof
- Piling Construction
Interior Spaces
- 2,570 Sq Ft Home
- Property has 2 Levels
- Open Floorplan
- Ceiling Fan
- Recessed Lighting
- Window Treatments
- Casement Windows
- Window Screens
- Sliding Doors
- Family Room
- Living Room
- Dining Room
Kitchen
- Eat-In Kitchen
- Gas Oven or Range
- Built-In Microwave
- Dishwasher
- Stainless Steel Appliances
Flooring
- Wood
- Carpet
- Ceramic Tile
Bedrooms and Bathrooms
- Bathtub with Shower
Laundry
- Dryer
- Washer
Pool
- Private Pool
- Spa
- Outdoor Shower
Outdoor Features
- Deck
- Patio
- Exterior Lighting
- Outdoor Grill
Utilities
- Forced Air Heating and Cooling System
- Natural Gas Water Heater
Additional Features
- More Than Two Accessible Exits
- Flood Risk
Community Details
- No Home Owners Association
- Loveladies Subdivision
Listing and Financial Details
- Tax Lot 00001 02
- Assessor Parcel Number 18-00020 167-00001 02
Map
Home Values in the Area
Average Home Value in this Area
Property History
| Date | Event | Price | List to Sale | Price per Sq Ft |
|---|---|---|---|---|
| 11/19/2025 11/19/25 | For Sale | $3,499,999 | -- | $1,362 / Sq Ft |
Source: Bright MLS
MLS Number: NJOC2038450
- 127 Bloomfield Rd
- 19 Gibraltar Ct Unit 33B
- 290 U S 9 Unit B10
- 6 Reno Ct
- 28 Bay Breeze Dr
- 10 Baybreeze Dr
- 500 Us 9
- 254 Hawthorne Ln
- 37 Lighthouse Dr
- 900 Barnegat Blvd N
- 273 N 12th St Unit Fl. 1
- 155 Wells Mills Rd
- 48 Burr St
- 101 Veterans Blvd
- 1713 Binnacle Rd Unit First floor
- 1013 Anchor Way
- 10 Mantoloking Dr
- 1005 Beach Blvd
- 29 Julia Dr
- 831 Anchor Dr
