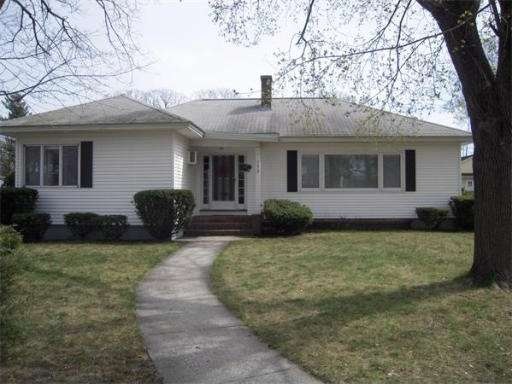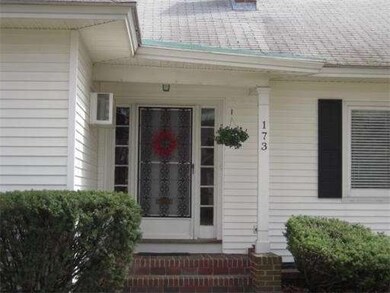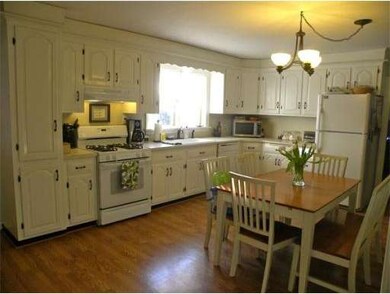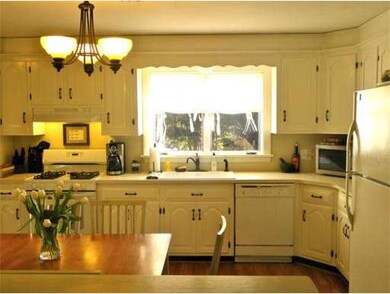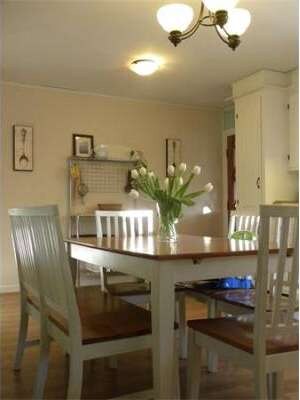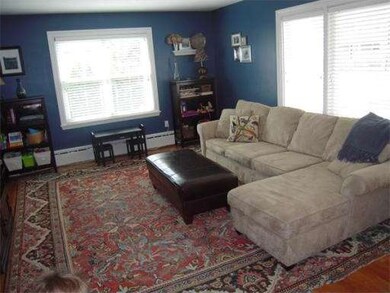
173 Berkeley St Methuen, MA 01844
The East End NeighborhoodAbout This Home
As of May 2015Spacious 3 bdr. 1.5 ba home is move-in ready. Open floor plan, great colors, natural light , gleaming hardwood floors throughout. Sunny EIK opens to fireplaced lr/dr combo with built-ins. Lower level features large finished space with 1/2 bath for guest, office or game room. Separate laundry, workshop and lots of storage. Attached 3-season sunroom and garage, fenced level yard with perennial plantings. Holy Family Hospital area. Don't miss this one!
Last Agent to Sell the Property
Laurie Kean
Coldwell Banker Realty - Newburyport License #452000725 Listed on: 04/18/2012
Last Buyer's Agent
Susan Todd
Keller Williams Realty License #456000513
Home Details
Home Type
Single Family
Est. Annual Taxes
$5,772
Year Built
1950
Lot Details
0
Listing Details
- Lot Description: Corner, Wooded, Paved Drive, Fenced/Enclosed
- Special Features: None
- Property Sub Type: Detached
- Year Built: 1950
Interior Features
- Has Basement: Yes
- Fireplaces: 1
- Primary Bathroom: No
- Number of Rooms: 5
- Amenities: Medical Facility
- Electric: 100 Amps
- Flooring: Tile, Laminate, Hardwood
- Insulation: Fiberglass
- Interior Amenities: Security System
- Basement: Full, Partially Finished, Interior Access, Bulkhead, Sump Pump, Concrete Floor
- Bedroom 2: First Floor, 16X12
- Bedroom 3: First Floor, 12X12
- Bathroom #1: First Floor
- Bathroom #2: Basement
- Kitchen: First Floor, 17X12
- Laundry Room: Basement, 15X12
- Living Room: First Floor, 22X14
- Master Bedroom: First Floor, 15X14
- Master Bedroom Description: Hard Wood Floor
Exterior Features
- Construction: Frame
- Exterior: Clapboard, Vinyl
- Exterior Features: Patio, Fenced Yard
- Foundation: Poured Concrete
Garage/Parking
- Garage Parking: Attached, Garage Door Opener
- Garage Spaces: 1
- Parking: Off-Street, Tandem, Paved Driveway
- Parking Spaces: 2
Utilities
- Heat Zones: 2
- Hot Water: Natural Gas
- Utility Connections: for Gas Range, for Electric Dryer, Washer Hookup
Ownership History
Purchase Details
Home Financials for this Owner
Home Financials are based on the most recent Mortgage that was taken out on this home.Purchase Details
Home Financials for this Owner
Home Financials are based on the most recent Mortgage that was taken out on this home.Purchase Details
Home Financials for this Owner
Home Financials are based on the most recent Mortgage that was taken out on this home.Similar Home in the area
Home Values in the Area
Average Home Value in this Area
Purchase History
| Date | Type | Sale Price | Title Company |
|---|---|---|---|
| Not Resolvable | $287,500 | -- | |
| Deed | -- | -- | |
| Deed | -- | -- | |
| Deed | $244,000 | -- | |
| Deed | $244,000 | -- |
Mortgage History
| Date | Status | Loan Amount | Loan Type |
|---|---|---|---|
| Open | $278,875 | New Conventional | |
| Closed | $278,875 | New Conventional | |
| Previous Owner | $247,000 | New Conventional | |
| Previous Owner | $239,580 | Purchase Money Mortgage |
Property History
| Date | Event | Price | Change | Sq Ft Price |
|---|---|---|---|---|
| 05/28/2015 05/28/15 | Sold | $287,500 | 0.0% | $130 / Sq Ft |
| 04/28/2015 04/28/15 | Pending | -- | -- | -- |
| 04/16/2015 04/16/15 | Off Market | $287,500 | -- | -- |
| 04/10/2015 04/10/15 | For Sale | $297,500 | +14.4% | $135 / Sq Ft |
| 07/13/2012 07/13/12 | Sold | $260,000 | -3.3% | $118 / Sq Ft |
| 06/01/2012 06/01/12 | Pending | -- | -- | -- |
| 04/18/2012 04/18/12 | For Sale | $269,000 | -- | $122 / Sq Ft |
Tax History Compared to Growth
Tax History
| Year | Tax Paid | Tax Assessment Tax Assessment Total Assessment is a certain percentage of the fair market value that is determined by local assessors to be the total taxable value of land and additions on the property. | Land | Improvement |
|---|---|---|---|---|
| 2025 | $5,772 | $545,600 | $199,800 | $345,800 |
| 2024 | $5,650 | $520,300 | $174,700 | $345,600 |
| 2023 | $5,329 | $455,500 | $153,700 | $301,800 |
| 2022 | $5,116 | $392,000 | $125,800 | $266,200 |
| 2021 | $4,773 | $361,900 | $118,800 | $243,100 |
| 2020 | $4,744 | $353,000 | $118,800 | $234,200 |
| 2019 | $4,488 | $316,300 | $111,800 | $204,500 |
| 2018 | $4,262 | $298,700 | $104,800 | $193,900 |
| 2017 | $3,988 | $272,200 | $97,800 | $174,400 |
| 2016 | $3,796 | $256,300 | $90,800 | $165,500 |
| 2015 | -- | $245,700 | $90,800 | $154,900 |
Agents Affiliated with this Home
-
S
Seller's Agent in 2015
Susan Todd
Keller Williams Realty
-
P
Buyer's Agent in 2015
Patricia Burke
Berkshire Hathaway HomeServices Verani Realty
(978) 807-6371
4 in this area
45 Total Sales
-
L
Seller's Agent in 2012
Laurie Kean
Coldwell Banker Realty - Newburyport
Map
Source: MLS Property Information Network (MLS PIN)
MLS Number: 71368929
APN: METH-000816-000096-000048
