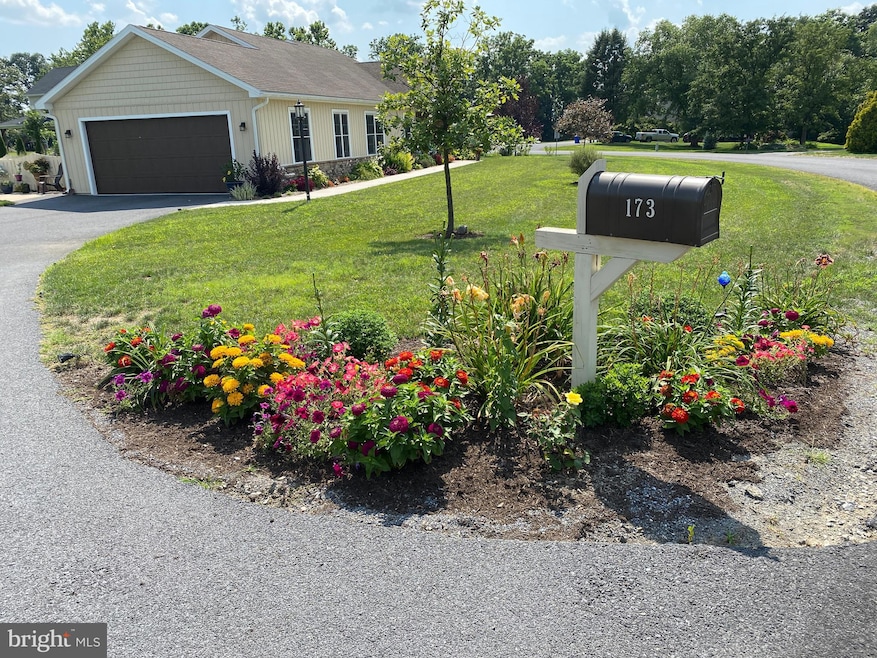173 Buckingham Dr Chambersburg, PA 17201
Estimated payment $2,194/month
Highlights
- Open Floorplan
- Rambler Architecture
- Great Room
- Secluded Lot
- Garden View
- No HOA
About This Home
Welcome to this immacutle 5 year old custom home with a single owner. Enjoy complete one level living with no steps, ample storage of oversized deep closets in each bedroom (walk-in closet in owners' suite) , large laundry room with built in cabinetry and bureau, and an open floor concept. Every room boasts large windows and custom 'top of the line' blinds, allowing the beauty of the setting to be cheerfully enjoyed from the inside. All appliances pass with the sale, as well as the invisible dog fence with attachments. The .6 acre property includes specially crafted outside space of beautiful vegetable and flower gardens designed by the Seller, a master gardener. Two covered patio/porch spaces allow for many hours of enjoyment of lovely mountain views. A spacious shed stores out door supplies, Lawn Mower, and equipment. The area is quiet, and a joy to come home -a peaceful environment- just 10 minutes from I81, shopping, the hospital, and quaint downtown Chambersburg. . NOTE. The homestead Exemption for the Real Estate Taxes allows real estate taxes to be approximately $1,000 less than published in this listing.
Home Details
Home Type
- Single Family
Est. Annual Taxes
- $3,989
Year Built
- Built in 2020
Lot Details
- 0.6 Acre Lot
- Property has an invisible fence for dogs
- Landscaped
- Secluded Lot
- Level Lot
- Open Lot
- Property is in excellent condition
Parking
- 2 Car Direct Access Garage
- 8 Driveway Spaces
- Oversized Parking
- Parking Storage or Cabinetry
- Side Facing Garage
- Garage Door Opener
Home Design
- Rambler Architecture
- Slab Foundation
- Architectural Shingle Roof
- Stone Siding
- Vinyl Siding
Interior Spaces
- 1,449 Sq Ft Home
- Property has 1 Level
- Open Floorplan
- Recessed Lighting
- Vinyl Clad Windows
- Double Hung Windows
- Insulated Doors
- Great Room
- Family Room Off Kitchen
- Luxury Vinyl Plank Tile Flooring
- Garden Views
Kitchen
- Eat-In Kitchen
- Built-In Range
- Built-In Microwave
- Dishwasher
- Stainless Steel Appliances
- Upgraded Countertops
- Disposal
Bedrooms and Bathrooms
- 3 Main Level Bedrooms
- Walk-In Closet
- 2 Full Bathrooms
- Soaking Tub
- Walk-in Shower
- Solar Tube
Laundry
- Laundry Room
- Laundry on main level
- Dryer
- Washer
Utilities
- Central Air
- Heat Pump System
- Propane
- High-Efficiency Water Heater
- Phone Available
- Cable TV Available
Additional Features
- Halls are 36 inches wide or more
- Energy-Efficient Windows with Low Emissivity
Community Details
- No Home Owners Association
- Foothills Of Kensington Subdivision
Listing and Financial Details
- Assessor Parcel Number 12-0F34.-142.-000000
Map
Home Values in the Area
Average Home Value in this Area
Tax History
| Year | Tax Paid | Tax Assessment Tax Assessment Total Assessment is a certain percentage of the fair market value that is determined by local assessors to be the total taxable value of land and additions on the property. | Land | Improvement |
|---|---|---|---|---|
| 2025 | $4,021 | $24,120 | $2,240 | $21,880 |
| 2024 | $3,898 | $24,120 | $2,240 | $21,880 |
| 2023 | $3,780 | $24,120 | $2,240 | $21,880 |
| 2022 | $3,693 | $24,120 | $2,240 | $21,880 |
| 2021 | $3,693 | $24,120 | $2,240 | $21,880 |
Property History
| Date | Event | Price | Change | Sq Ft Price |
|---|---|---|---|---|
| 09/09/2025 09/09/25 | Price Changed | $349,500 | -1.2% | $241 / Sq Ft |
| 08/04/2025 08/04/25 | For Sale | $353,900 | +742.6% | $244 / Sq Ft |
| 03/12/2020 03/12/20 | Sold | $42,000 | 0.0% | -- |
| 02/26/2020 02/26/20 | Pending | -- | -- | -- |
| 02/26/2020 02/26/20 | For Sale | $42,000 | -- | -- |
Purchase History
| Date | Type | Sale Price | Title Company |
|---|---|---|---|
| Deed | $42,000 | Madison Settlement |
Source: Bright MLS
MLS Number: PAFL2028988
APN: 12-F34-142
- 239 Abishire Way
- 3020 Liverpool Ct
- 530 Nottingham Dr
- 37 Warwick Dr
- 26 Kensington Dr
- 52 Nottingham Dr
- 20 Warwick Ct
- 3593 Funk Rd
- 1463 Sherry Dr
- 1516 Sherry Dr
- 1527 Sherry Dr
- 3406 Edenville Rd
- 2180 Sollenberger Rd
- LOT Jenny Ln
- 1583 Sherry Dr
- 1543 Sherry Dr
- 1550 Sherry Dr
- 1557 Sherry Dr
- 1558 Sherry Dr
- Lot 37 Greenside Ct
- 1905 Johnson Rd
- 1893 Johnson Rd
- 1913 Johnson Rd
- 1919 Johnson Rd
- 200 N Main St
- 53 S Main St Unit 3RD FLOOR
- 1569 Frank Rd
- 1137 Hollywell Ave
- 750 Powell Dr Unit 3C
- 2078 Clinton Ave
- 3010 Clinton Ave
- 2088 Clinton Ave
- 753 Bassett Dr
- 778 Bassett Dr
- 2821 Orchard Dr
- 3015 Sienna Dr
- 101 Meadowcreek Dr S
- 3017 Sienna Dr
- 3021 Clinton Ave
- 5995 Cumberland Hwy Unit 2







