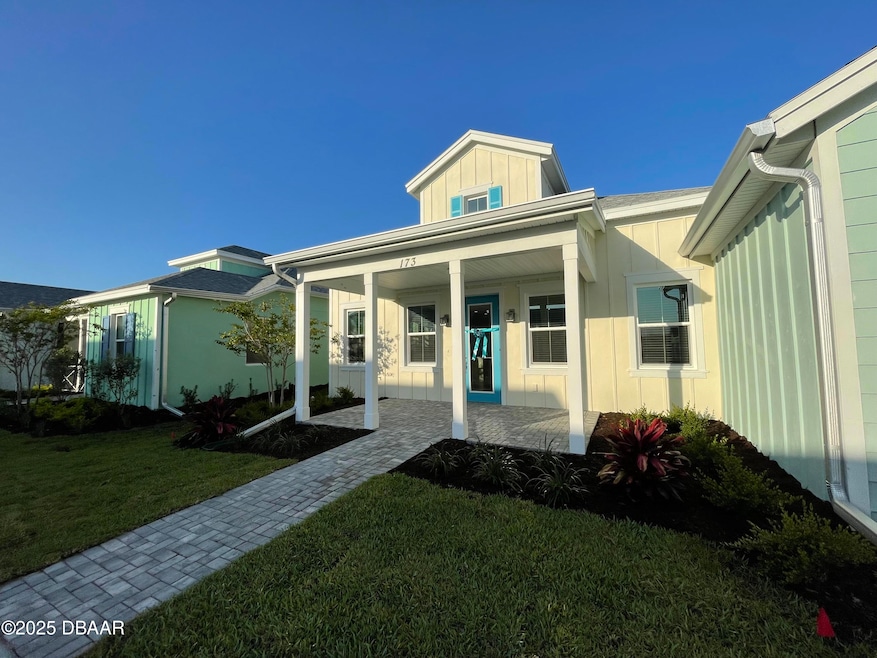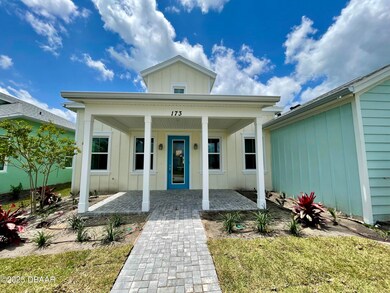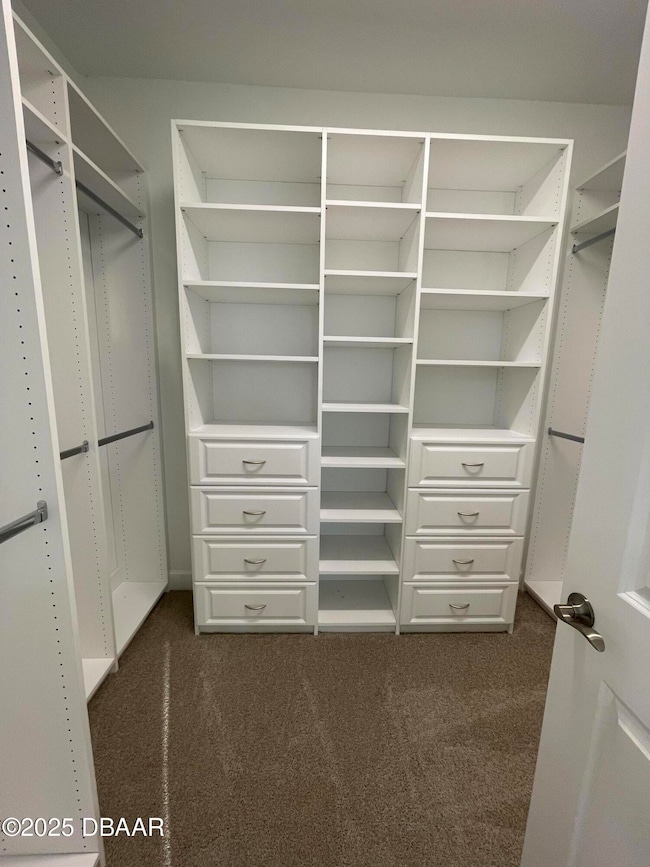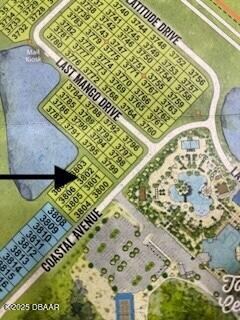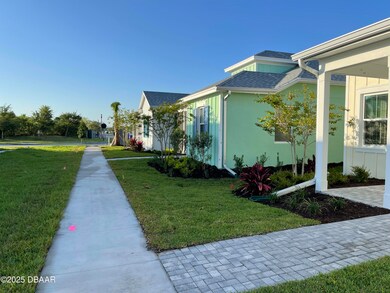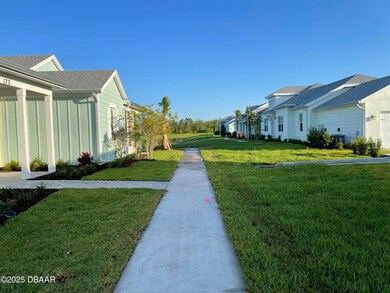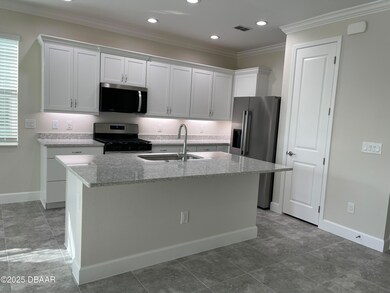173 Coastal Ave Daytona Beach, FL 32124
Greater Daytona NeighborhoodHighlights
- Fitness Center
- Active Adult
- Vaulted Ceiling
- Gated with Attendant
- Open Floorplan
- Sauna
About This Home
Brand new - never occupied Bamboo model in 4B - Premium location within easy walking distance of town center, pool, gym & two restaurants.Private beach club on the Atlantic Ocean with bus transportation from the Town Center! Stainless kitchen appliances including LG refrigerator w/icemaker, LG washer & dryer, ceramic tile in LR, DR, hallways, utility room, carpeted bedrooms, built in closet in MBRM, quartz counter tops, crown moldings, 5 1/4'' baseboard, premium shower, frameless shower doors, water fall shower head, gas range, custom closet, laundry tub, 8' doorways, hurricane impact windows, window coverings.Landlord/owner is a licensed Florida real estate broker.
Home Details
Home Type
- Single Family
Est. Annual Taxes
- $166
Year Built
- Built in 2025
Lot Details
- 3,759 Sq Ft Lot
- East Facing Home
HOA Fees
- $358 Monthly HOA Fees
Parking
- 2 Car Garage
- Garage Door Opener
- Additional Parking
- Off-Street Parking
- Assigned Parking
Home Design
- Cottage
- Block Foundation
Interior Spaces
- 1,205 Sq Ft Home
- 1-Story Property
- Open Floorplan
- Built-In Features
- Crown Molding
- Vaulted Ceiling
Kitchen
- Gas Oven
- Gas Range
- Microwave
- Ice Maker
- Dishwasher
- Kitchen Island
- Disposal
Bedrooms and Bathrooms
- 2 Bedrooms
- Split Bedroom Floorplan
- Walk-In Closet
- 2 Full Bathrooms
- Shower Only
Laundry
- Laundry in unit
- Dryer
- Washer
- Sink Near Laundry
Home Security
- Security Gate
- High Impact Windows
- Carbon Monoxide Detectors
Utilities
- Central Heating and Cooling System
- Separate Meters
- Separate Water Meter
- Tankless Water Heater
- Gas Water Heater
- Cable TV Available
Additional Features
- Non-Toxic Pest Control
- Front Porch
- Suburban Location
Listing and Financial Details
- Tenant pays for all utilities, cable TV, electricity, gas, telephone, trash collection, water
- The owner pays for association fees, common area maintenance, exterior maintenance, grounds care, insurance, pest control, pool maintenance, roof maintenance
- 12 Month Lease Term
- $150 Application Fee
- Assessor Parcel Number 5205-06-00-3802
Community Details
Overview
- Active Adult
- Association fees include ground maintenance, pest control, security
- Latitude Subdivision
- On-Site Maintenance
- Maintained Community
Amenities
- Restaurant
- Sauna
Recreation
- Tennis Courts
- Pickleball Courts
- Fitness Center
- Community Pool
- Community Spa
- Dog Park
- Jogging Path
Pet Policy
- Limit on the number of pets
- Pet Deposit $500
- Dogs and Cats Allowed
Building Details
- Security
Security
- Gated with Attendant
- 24 Hour Access
Map
Source: Daytona Beach Area Association of REALTORS®
MLS Number: 1219993
APN: 5205-06-00-3802
- 280 Last Mango Dr
- 279 Latitude Dr
- 109 Coastal Ave
- 519 High Tide Ln
- 508 High Tide Ln
- 356 Parrot Ln
- 221 Island Breeze Ave
- 885 Coral Reef Way
- 568 High Tide Ln
- 285 Island Breeze Ave
- 361 Parrot Ln
- 429 Lost Shaker Way
- 413 Lost Shaker Way
- 533 Lost Shaker Way
- 329 Good Life Way
- 391 Lost Shaker Way
- 119 Margaritaville Ave
- 351 Lost Shaker Way
- 484 Margaritaville Ave
- 338 Lost Shaker Way
- 513 High Tide Ln
- 261 Island Breeze Ave
- 579 High Tide Ln
- 215 Summertime Place
- 1161 Fins Up Ct
- 189 Ocean Hammock Loop
- 432 Good Life Way
- 225 St Somewhere Dr
- 1016 Sea Shell Ct
- 725 Margaritaville Ave
- 614 Coral Reef Way
- 512 Landshark Blvd
- 207 Hang Loose Way
- 531 Daiquiri Place
- 567 Daiquiri Place
- 879 Margaritaville Ave
- 100 Hang Loose Way
- 100 Integra Tc Blvd
- 128 Opal Hill Cir
- 1850 N Williamson Blvd
