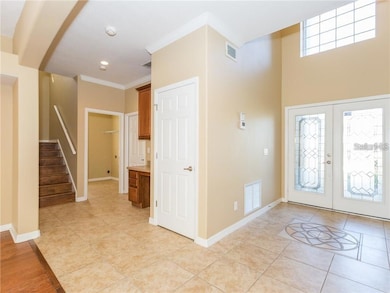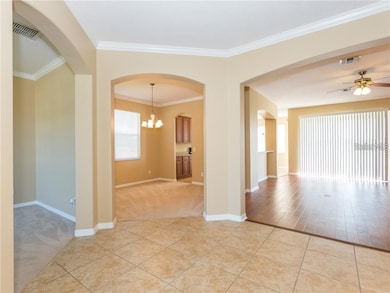173 Donner Dr Winter Garden, FL 34787
Highlights
- Pond View
- Separate Formal Living Room
- Corner Lot
- Sunridge Middle School Rated A-
- Bonus Room
- Great Room
About This Home
***LEASE SPECIAL*** OFFERING A DISCOUNT OF $1800 OFF THE FIRST MONTH'S RENT FOR AN 18 MONTH LEASE***
I wanted to share details about an executive home available in the desirable Deerfield Place Subdivision. This spacious home boasts 5 bedrooms and 4 bathrooms across more than 3400 square feet. The downstairs features a convenient bedroom and full bath, a formal dining room, a formal sitting room, and a generous family area. You'll also find beautiful wood laminate flooring throughout and an oversized kitchen. Upstairs, there's a huge bonus room and a private, expansive master suite with a sitting area and a spa-like bath. This home offers ample space for everyone. Recent upgrades include a new roof in 2020, a new refrigerator, and new laminate flooring in the dining room and formal living area. The location is excellent, close to both the Winter Garden Village Shopping District and the charming Winter Garden Downtown area. Please note that room sizes are approximate. Lawn care is included with this property, making it an even more appealing place to call home.
Listing Agent
MAINFRAME REAL ESTATE Brokerage Phone: 407-513-4257 License #3074813 Listed on: 05/29/2025

Home Details
Home Type
- Single Family
Est. Annual Taxes
- $7,336
Year Built
- Built in 2005
Lot Details
- 9,729 Sq Ft Lot
- Corner Lot
- Irrigation Equipment
Parking
- 2 Car Attached Garage
Interior Spaces
- 3,439 Sq Ft Home
- 2-Story Property
- Blinds
- Sliding Doors
- Great Room
- Separate Formal Living Room
- Formal Dining Room
- Bonus Room
- Inside Utility
- Laundry in unit
- Pond Views
- Fire and Smoke Detector
Kitchen
- Eat-In Kitchen
- Range
- Microwave
- Dishwasher
- Stone Countertops
- Solid Wood Cabinet
- Disposal
Flooring
- Laminate
- Ceramic Tile
Bedrooms and Bathrooms
- 5 Bedrooms
- Primary Bedroom Upstairs
- Walk-In Closet
- 4 Full Bathrooms
Outdoor Features
- Covered Patio or Porch
- Private Mailbox
Schools
- Maxey Elementary School
- Sunridge Middle School
- West Orange High School
Utilities
- Central Heating and Cooling System
- Thermostat
Listing and Financial Details
- Residential Lease
- Security Deposit $4,000
- Property Available on 6/15/25
- Tenant pays for cleaning fee
- The owner pays for grounds care
- 12-Month Minimum Lease Term
- $99 Application Fee
- Assessor Parcel Number 26-22-27-2037-00-270
Community Details
Overview
- Property has a Home Owners Association
- Deerfield Place Association
- Deerfield Place A G Subdivision
Pet Policy
- 1 Pet Allowed
- $450 Pet Fee
- Dogs and Cats Allowed
- Breed Restrictions
- Small pets allowed
Map
Source: Stellar MLS
MLS Number: O6312863
APN: 26-2227-2037-00-270
- 1626 Highbanks Cir
- 414 Wrangler Rd
- 1680 Marcel Dr
- 474 Wrangler Rd
- 271 Daniels Pointe Dr
- 88 Windtree Ln Unit 203
- 421 Cobblestone Pointe Dr
- 1352 Daniels Cove Dr
- 413 Country Cottage Ln
- 1409 Daniels Cove Dr
- 145 Windtree Ln Unit R104
- 142 Windtree Ln Unit 202
- 430 Southern Pecan Cir Unit 101
- 14516 Sunbridge Cir
- 615 Groves End Ln
- 12 Windtree Ln Unit 202
- 1300 Eastern Pecan Place Unit 104
- 502 Winter Garden Vineland Rd Unit R
- 341 Lake Amberleigh Dr
- 714 Home Grove Dr
- 271 Daniels Pointe Dr
- 207 Black Springs Ln
- 247 Country Cottage Ln
- 228 Deepcove Rd
- 13449 Daniels Landing Cir
- 13449 Daniels Landing Cir Unit 1
- 13754 Daniels Landing Cir
- 52 Windtree Ln Unit G201
- 13649 Daniels Landing Cir
- 1315 Eastern Pecan Place Unit 107
- 13693 Golden Russet Dr
- 1300 Eastern Pecan Place Unit 103
- 1300 Eastern Pecan Place Unit 105
- 212 Winter Nellis Cir
- 200 Southern Pecan Cir Unit 101
- 643 Willett Dr
- 625 Willett Dr
- 303 Southern Pecan Cir Unit 201
- 902 Lost Grove Cir
- 545 First Cape Coral Dr






