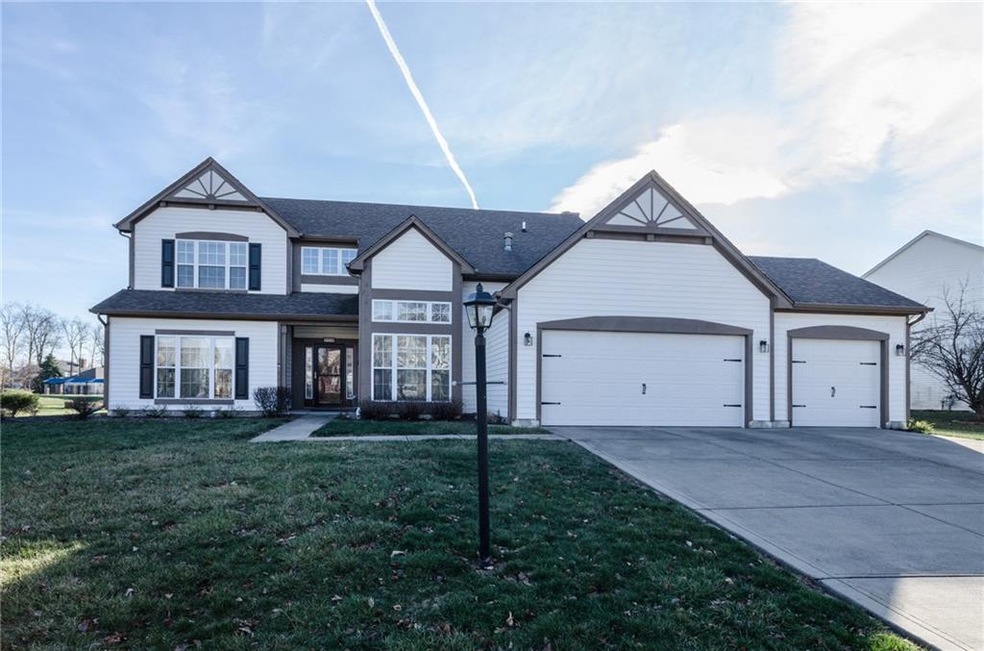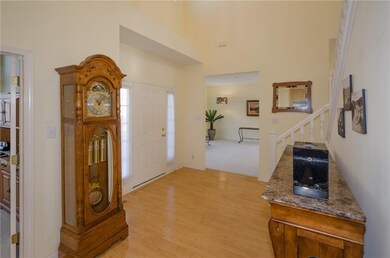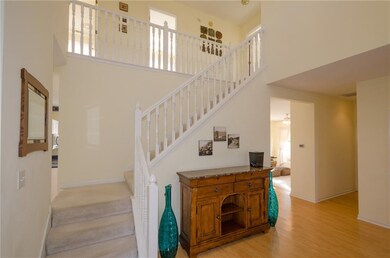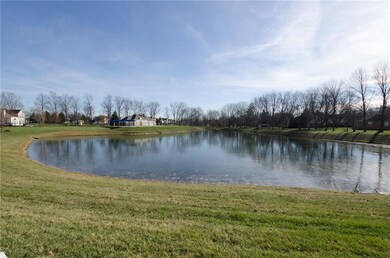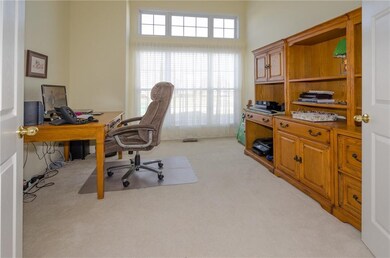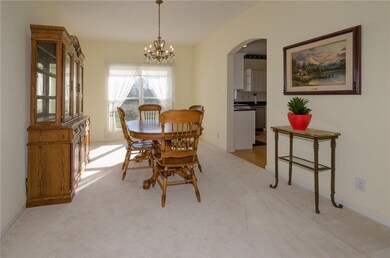
173 E Columbine Ln Westfield, IN 46074
Highlights
- Vaulted Ceiling
- Community Pool
- Woodwork
- Shamrock Springs Elementary School Rated A-
- Tennis Courts
- 2-minute walk to Springmill Villages Playground
About This Home
As of July 2016Welcome, this well maintained 4BR/2.5BA hm in Springmill Villages could be yours! Situated on a beautiful fenced lot overlkng a pond w/the n’hood amenities in view. This hm features formal LR & DR, light/bright kit that is open to the spac FR w/gas frplc. Nice mstr ste w/lrg WIC & bth including whrlpl tub/sep shwr, 3 addt’l BR’s & a full bth complete the upper lvl. Enjoy relaxing on the sunporch or exploring the parks/wlkng trails in the area. Abundant closet space & many updates.
Last Agent to Sell the Property
Trueblood Real Estate License #RB14039231 Listed on: 01/08/2016

Last Buyer's Agent
Niki Fuller-Sholanke
United Real Estate Indpls

Home Details
Home Type
- Single Family
Est. Annual Taxes
- $2,600
Year Built
- Built in 1998
Lot Details
- 0.38 Acre Lot
Home Design
- Slab Foundation
- Vinyl Siding
Interior Spaces
- 2-Story Property
- Woodwork
- Vaulted Ceiling
- Gas Log Fireplace
- Family Room with Fireplace
- Attic Access Panel
- Fire and Smoke Detector
Kitchen
- Electric Oven
- Microwave
- Dishwasher
- Disposal
Bedrooms and Bathrooms
- 4 Bedrooms
- Walk-In Closet
Parking
- Garage
- Driveway
Utilities
- Forced Air Heating and Cooling System
- Heating System Uses Gas
- Natural Gas Connected
- Gas Water Heater
Listing and Financial Details
- Assessor Parcel Number 290914108025000015
Community Details
Overview
- Association fees include insurance, maintenance, nature area, parkplayground, pool, professional mgmt, tennis court(s)
- Meadows At Springmill Village Subdivision
- Property managed by Ardsley
Recreation
- Tennis Courts
- Community Pool
Ownership History
Purchase Details
Home Financials for this Owner
Home Financials are based on the most recent Mortgage that was taken out on this home.Purchase Details
Home Financials for this Owner
Home Financials are based on the most recent Mortgage that was taken out on this home.Purchase Details
Home Financials for this Owner
Home Financials are based on the most recent Mortgage that was taken out on this home.Purchase Details
Home Financials for this Owner
Home Financials are based on the most recent Mortgage that was taken out on this home.Purchase Details
Similar Homes in the area
Home Values in the Area
Average Home Value in this Area
Purchase History
| Date | Type | Sale Price | Title Company |
|---|---|---|---|
| Warranty Deed | -- | Chicago Title Co Llc | |
| Interfamily Deed Transfer | -- | None Available | |
| Warranty Deed | -- | Mtc | |
| Deed | -- | None Available | |
| Warranty Deed | -- | None Available |
Mortgage History
| Date | Status | Loan Amount | Loan Type |
|---|---|---|---|
| Open | $447,700 | FHA | |
| Closed | $337,810 | FHA | |
| Closed | $257,040 | New Conventional | |
| Previous Owner | $255,290 | FHA | |
| Previous Owner | $237,500 | New Conventional | |
| Previous Owner | $20,000 | Unknown |
Property History
| Date | Event | Price | Change | Sq Ft Price |
|---|---|---|---|---|
| 06/15/2020 06/15/20 | Rented | $1,850 | -99.4% | -- |
| 04/23/2020 04/23/20 | Under Contract | -- | -- | -- |
| 01/14/2020 01/14/20 | Price Changed | $334,900 | -1.5% | $109 / Sq Ft |
| 12/02/2019 12/02/19 | For Rent | $339,900 | 0.0% | -- |
| 07/29/2016 07/29/16 | Sold | $260,000 | 0.0% | $85 / Sq Ft |
| 05/13/2016 05/13/16 | Pending | -- | -- | -- |
| 05/13/2016 05/13/16 | Off Market | $260,000 | -- | -- |
| 04/25/2016 04/25/16 | For Sale | $265,000 | +1.9% | $86 / Sq Ft |
| 04/12/2016 04/12/16 | Off Market | $260,000 | -- | -- |
| 04/01/2016 04/01/16 | Price Changed | $265,000 | -3.6% | $86 / Sq Ft |
| 01/19/2016 01/19/16 | Price Changed | $275,000 | -1.8% | $90 / Sq Ft |
| 01/08/2016 01/08/16 | For Sale | $280,000 | +12.0% | $91 / Sq Ft |
| 10/27/2014 10/27/14 | Sold | $250,000 | 0.0% | $82 / Sq Ft |
| 09/16/2014 09/16/14 | Pending | -- | -- | -- |
| 09/11/2014 09/11/14 | Price Changed | $250,000 | -0.8% | $82 / Sq Ft |
| 09/05/2014 09/05/14 | Price Changed | $251,900 | -0.4% | $82 / Sq Ft |
| 08/28/2014 08/28/14 | Price Changed | $252,900 | -0.8% | $83 / Sq Ft |
| 07/15/2014 07/15/14 | Price Changed | $254,900 | -0.8% | $83 / Sq Ft |
| 06/12/2014 06/12/14 | For Sale | $256,900 | 0.0% | $84 / Sq Ft |
| 04/23/2014 04/23/14 | Pending | -- | -- | -- |
| 03/31/2014 03/31/14 | For Sale | $256,900 | -- | $84 / Sq Ft |
Tax History Compared to Growth
Tax History
| Year | Tax Paid | Tax Assessment Tax Assessment Total Assessment is a certain percentage of the fair market value that is determined by local assessors to be the total taxable value of land and additions on the property. | Land | Improvement |
|---|---|---|---|---|
| 2024 | $4,333 | $391,700 | $66,400 | $325,300 |
| 2023 | $4,398 | $381,700 | $66,400 | $315,300 |
| 2022 | $4,050 | $344,600 | $66,400 | $278,200 |
| 2021 | $3,643 | $301,600 | $66,400 | $235,200 |
| 2020 | $3,470 | $284,800 | $66,400 | $218,400 |
| 2019 | $3,298 | $270,900 | $52,500 | $218,400 |
| 2018 | $6,196 | $259,200 | $52,500 | $206,700 |
| 2017 | $5,677 | $255,100 | $52,500 | $202,600 |
| 2016 | $2,736 | $242,100 | $52,500 | $189,600 |
| 2014 | $2,534 | $226,900 | $52,500 | $174,400 |
| 2013 | $2,534 | $221,800 | $52,500 | $169,300 |
Agents Affiliated with this Home
-
Niki Fuller-Sholanke

Seller's Agent in 2020
Niki Fuller-Sholanke
United Real Estate Indpls
(502) 523-5554
4 in this area
82 Total Sales
-
L
Buyer's Agent in 2020
Lisa Ruggles
Keller Williams Indy Metro NE
-
M
Buyer Co-Listing Agent in 2020
Michelle Hammes
Keller Williams Indy Metro NE
-
Kimberly Carpenter

Seller's Agent in 2016
Kimberly Carpenter
Trueblood Real Estate
(317) 509-4000
14 in this area
305 Total Sales
-
Jennifer Puterbaugh

Seller's Agent in 2014
Jennifer Puterbaugh
F.C. Tucker Company
(317) 281-3534
2 in this area
21 Total Sales
-
Alyce Penry
A
Seller Co-Listing Agent in 2014
Alyce Penry
F.C. Tucker Company
(317) 379-4115
14 in this area
32 Total Sales
Map
Source: MIBOR Broker Listing Cooperative®
MLS Number: MBR21393558
APN: 29-09-14-108-025.000-015
- 15417 Cornflower Ct
- 40 E Bloomfield Ln
- 15409 Heath Cir
- 101 E Senator Way
- 15741 Sundew Cir
- 15708 Byrding Dr
- 14941 Adios Pass
- 330 Abbedale Ct
- 14916 Trotter Ct
- 441 Piedmont Dr
- 360 Abbedale Ct
- 15943 Viking Warrior Dr
- 532 Zephyr Way
- 14917 Maggie Ct
- 1452 E Greyhound Pass
- 598 Harstad Blvd
- 17325 Spring Mill Rd
- 15226 Shoreway Ct E
- 15669 Hush Hickory Bend
- 14850 Legacy Oaks Dr
