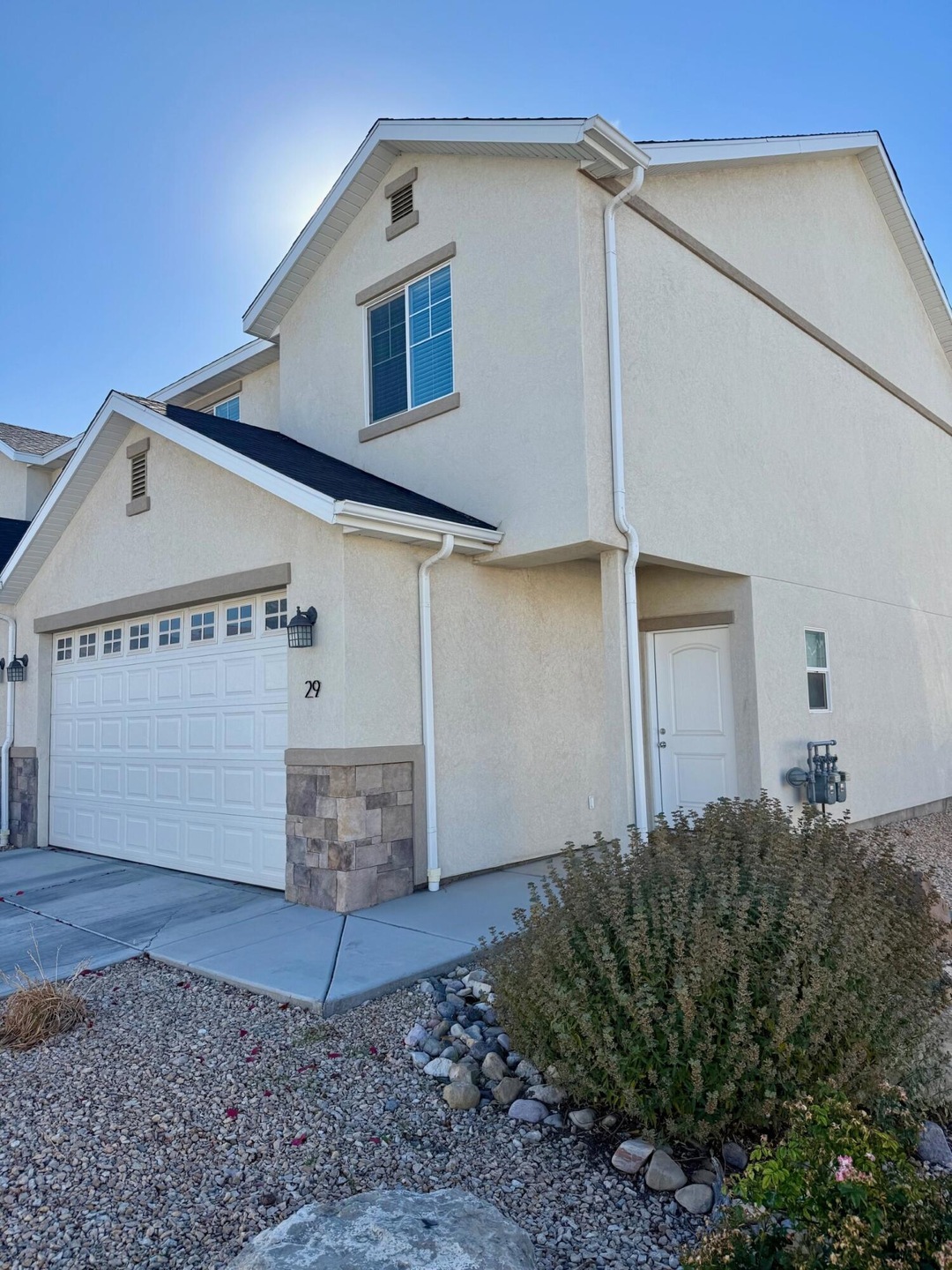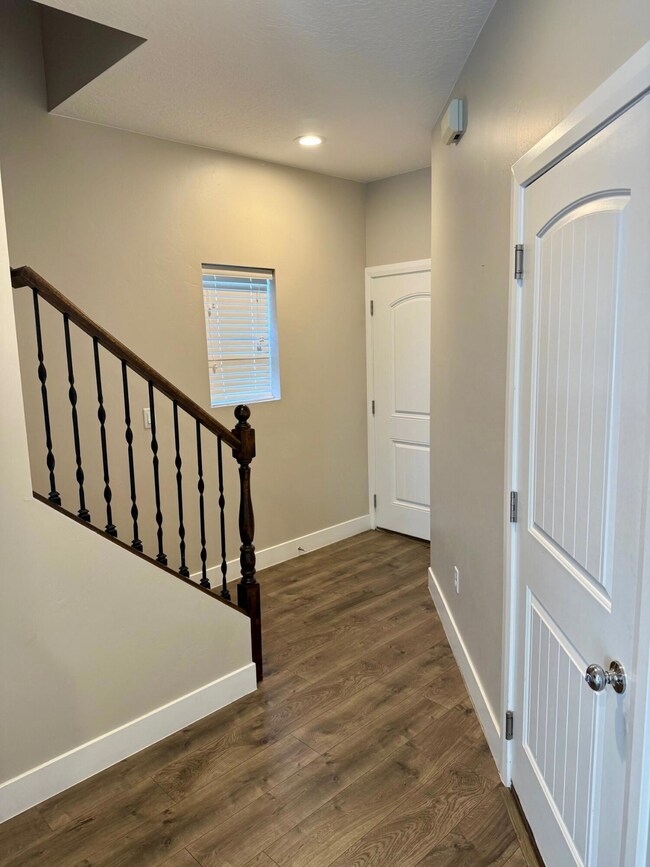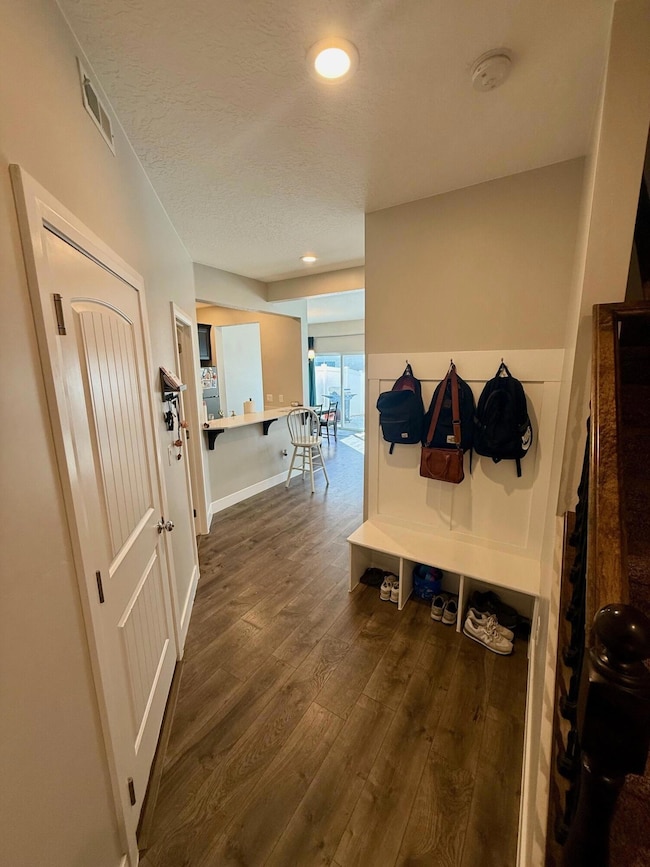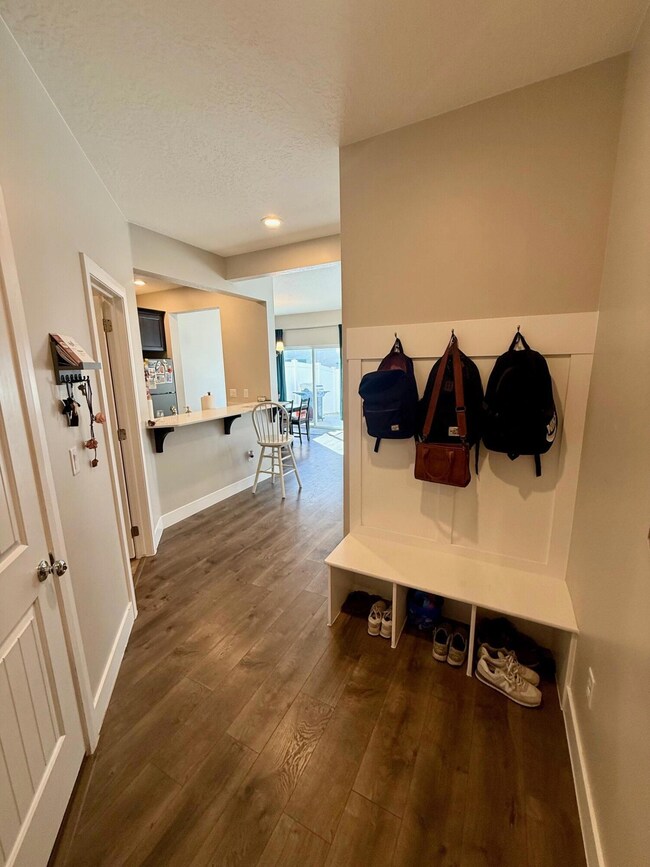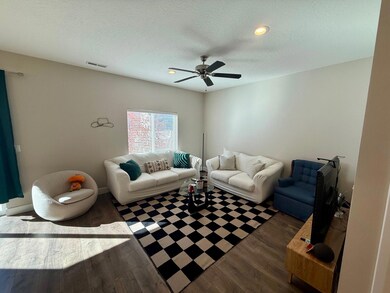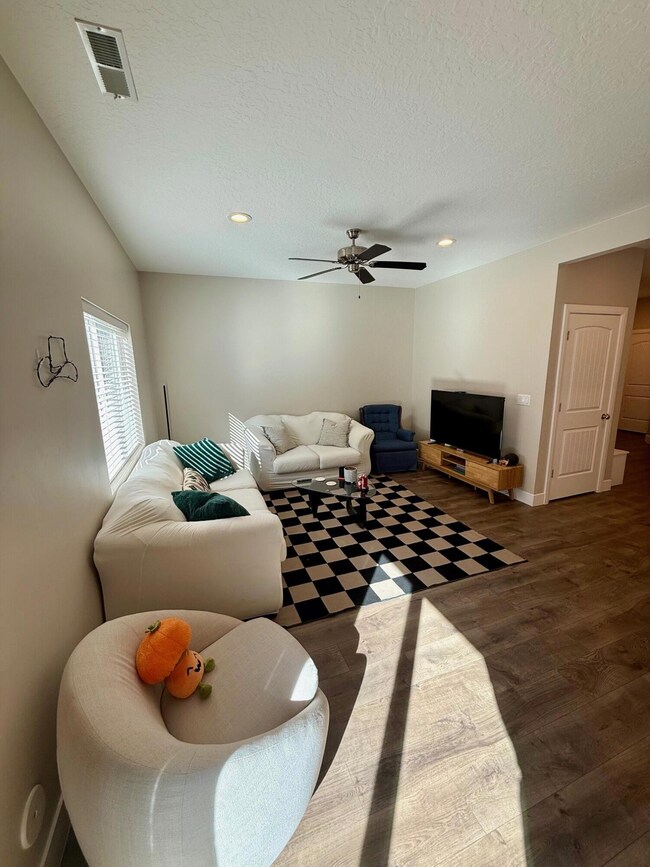UNDER CONTRACT
$5K PRICE DROP
173 E Fiddlers Canyon Rd Unit 29 Cedar City, UT 84721
Estimated payment $1,783/month
Total Views
1,389
3
Beds
2.5
Baths
1,538
Sq Ft
$192
Price per Sq Ft
Highlights
- 2 Car Attached Garage
- Landscaped
- Forced Air Heating and Cooling System
- Patio
- Luxury Vinyl Tile Flooring
- 5-minute walk to Dixie National Forest
About This Home
This beautifully maintained end-unit townhome offers extra privacy and a prime location near schools and shopping. Featuring a spacious, open floorplan with large rooms, luxury vinyl plank flooring, and sleek quartz countertops, this home is both stylish and functional. Enjoy a private fenced backyard and a two-car garage, all centrally located within the community. A rare find this stunning home is sure to impress!
Townhouse Details
Home Type
- Townhome
Est. Annual Taxes
- $1,407
Year Built
- Built in 2018
Lot Details
- 1,307 Sq Ft Lot
- Property is Fully Fenced
- Landscaped
HOA Fees
- $115 Monthly HOA Fees
Parking
- 2 Car Attached Garage
Home Design
- Twin Home
- Frame Construction
- Asphalt Shingled Roof
- Stucco
- Stone
Interior Spaces
- 1,538 Sq Ft Home
- 2-Story Property
Kitchen
- Range
- Microwave
- Dishwasher
- Disposal
Flooring
- Wall to Wall Carpet
- Luxury Vinyl Tile
Bedrooms and Bathrooms
- 3 Bedrooms
Outdoor Features
- Patio
Schools
- Fiddlers Canyon Elementary School
- Canyon View Middle School
- Canyon View High School
Utilities
- Forced Air Heating and Cooling System
- Heating System Uses Gas
- Gas Water Heater
Community Details
- Association fees include insurance, garbage, sewer, snow removal
- Stone Gate Subdivision
Listing and Financial Details
- Assessor Parcel Number B-1898-0029-0000
Map
Create a Home Valuation Report for This Property
The Home Valuation Report is an in-depth analysis detailing your home's value as well as a comparison with similar homes in the area
Home Values in the Area
Average Home Value in this Area
Tax History
| Year | Tax Paid | Tax Assessment Tax Assessment Total Assessment is a certain percentage of the fair market value that is determined by local assessors to be the total taxable value of land and additions on the property. | Land | Improvement |
|---|---|---|---|---|
| 2025 | $1,161 | $149,249 | $5,500 | $143,749 |
| 2023 | $1,184 | $176,550 | $7,150 | $169,400 |
| 2022 | $1,441 | $156,750 | $5,500 | $151,250 |
| 2021 | $884 | $96,195 | $5,500 | $90,695 |
| 2020 | $997 | $96,195 | $5,500 | $90,695 |
| 2019 | $1,043 | $96,195 | $5,500 | $90,695 |
| 2018 | $112 | $10,000 | $10,000 | $0 |
| 2017 | $114 | $10,000 | $10,000 | $0 |
| 2016 | $122 | $10,000 | $10,000 | $0 |
| 2015 | $129 | $10,000 | $0 | $0 |
| 2014 | $138 | $10,000 | $0 | $0 |
Source: Public Records
Property History
| Date | Event | Price | List to Sale | Price per Sq Ft | Prior Sale |
|---|---|---|---|---|---|
| 11/19/2025 11/19/25 | Price Changed | $294,900 | -1.7% | $192 / Sq Ft | |
| 10/27/2025 10/27/25 | For Sale | $299,900 | +73.5% | $195 / Sq Ft | |
| 06/11/2018 06/11/18 | Sold | -- | -- | -- | View Prior Sale |
| 03/27/2018 03/27/18 | Pending | -- | -- | -- | |
| 02/20/2018 02/20/18 | For Sale | $172,900 | -- | $112 / Sq Ft |
Source: Iron County Board of REALTORS®
Purchase History
| Date | Type | Sale Price | Title Company |
|---|---|---|---|
| Interfamily Deed Transfer | -- | Security Escrow & Ttl Ins Ag | |
| Interfamily Deed Transfer | -- | Accommodation | |
| Warranty Deed | -- | Southern Utah Title Of Cedar |
Source: Public Records
Mortgage History
| Date | Status | Loan Amount | Loan Type |
|---|---|---|---|
| Open | $147,000 | New Conventional | |
| Closed | $146,950 | New Conventional |
Source: Public Records
Source: Iron County Board of REALTORS®
MLS Number: 113665
APN: B-1898-0029-0000
Nearby Homes
- 173 E Fiddlers Canyon Rd Unit 11
- 173 E Fiddlers Canyon Rd Unit 59
- 195 E Fiddlers Canyon Rd Unit 24
- 1700 N Wedgewood Ln
- 432 E Fiddlers Canyon Rd Unit 113
- 432 E Fiddlers Canyon Rd Unit 111
- 432 E Fiddlers Canyon Rd Unit 124
- 432 E Fiddlers Canyon Rd Unit 122
- 1700 N Main St Unit 49
- 1700 N Main St Unit 44
- 665 E 2015 N Fiddlers Cove Developed
- 665 E 2015 N Fiddler Cove Unit DEVELOPED 8 Plex Pad
- 0 3 48 Acres On Falcon Dr & Main Unit 100791
- 0 3 48 Acres On Falcon Dr & Main Unit 22-237379
- 665 E 2015 N
- 665 E 2015 N Unit 6C
- 665 E 2015 N Unit 4A
- 673 E Fiddlers Canyon Rd
- 669 E E Fiddlers Canyon Rd
- 1773 N 230 W
- 2620 175 W
- 535 W 2530 N
- 535 W 2530 N Unit 8
- 1148 Northfield Rd
- 780 W 1125 N
- 576 W 1045 N Unit C6
- 2085 N 275 W
- 333 N 400 W Unit Brick Haven Apt - Unit #2
- 1055 W 400 N
- 230 N 700 W
- 51 4375 West St Unit 6
- 168 E 70 S Unit A
- 209 S 1400 W
- 421 S 1275 W
- 51 W Paradise Canyon Rd
- 298 S Staci Ct
- 840 S Main St
- 887 S 170 W
- 4616 N Tumbleweed Dr
- 2155 W 700 S Unit 4
