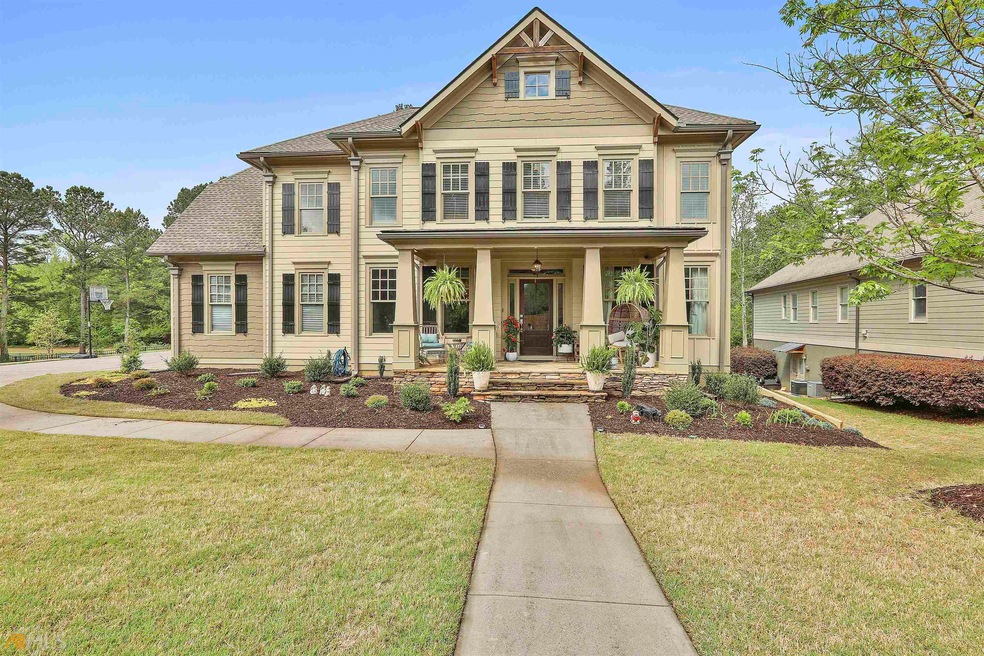Located in the Highly Sought-after Subdivision of Summergrove GORGEOUS - 5bed/4.5 ba FAMILY HOME WITH BEAUTIFUL Bosco IN-GROUND Pebbletech POOL w/separate heated/jetted hot tub, cascading waterfall and GOLF COURSE VIEWS of the #3 Fairway in Summergrove. Fantastic entertaining space with secondary kitchen in lower level including granite countertops, tile backsplash, sink, refrigerator, & separate ice-maker machine. NEW LVP hardwood flooring in basement, as well as stackable washer/dryer, and a full bedroom & bath! Upstair on main floor, you will find a Huge open Kitchen, beautiful Hardwoods, Formal Dining room, & private office w/ French doors. Huge picture window in Family room & large stacked stone fireplace. Open Main Floor Kitchen presents with granite countertops, SS appliances, JennAir gas cooktop, island, walk-in pantry, under-cabinet lighting, and built in desk area. Large Screened-in patio off Kitchen for eating or relaxing while overlooking Pool and Fairway. Open deck located directly off the screened-in patio for grilling etc. NEW Shaw carpet in upper level with the Master Suite offering double closets, picturesque wall of windows from sitting area overlooking backyard. Elegant tile shower w/wall jets, separate vanities, framed mirrors, & jetted tub. Upstairs level also offers a Spacious Recreation/TV room for kids retreat and second floor laundry room. Additionally, surrounding the pool area is a Wrought Iron fence, and lawn irrigation system. There is a 3-car side entry garage with epoxy flooring. Unfinished area in basement includes a Workshop/storage area. Wonderful amenities in prestigious Summergrove include: 3 pools, tennis courts, pickleball courts, Lake, playgrounds, and access to golfing and to the Linc walking trail. Easy access to I-85, shopping, schools, etc.

