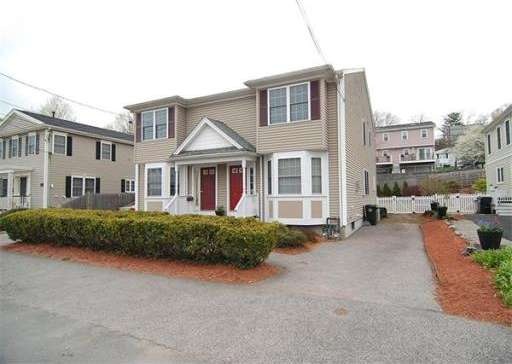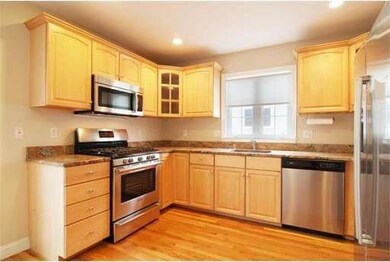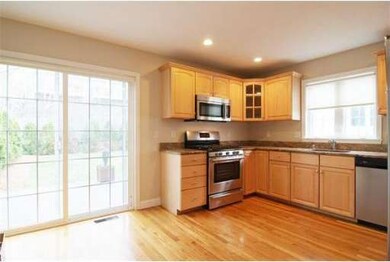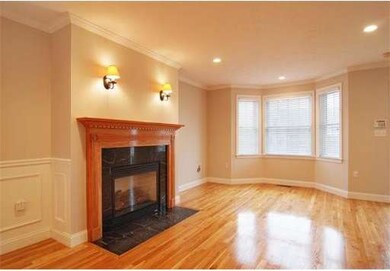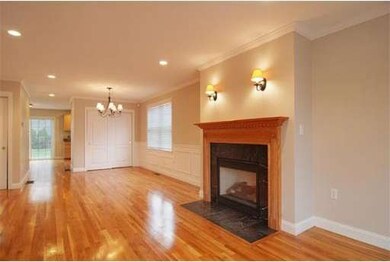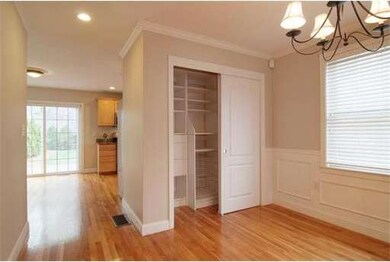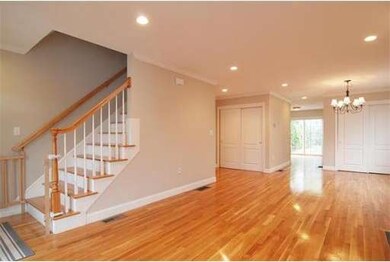
173 Fayette St Watertown, MA 02472
About This Home
As of March 2025Open house Sunday, May 18th, 12-2pm. Gorgeous 3-level townhouse built in 2002. Enjoy over 2300 square feet (with the finished basement). Fabulous open floor plan is perfect for entertaining! Gorgeous eat-in kitchen with granite counter tops and stainless appliances. Master suite with full bathroom and California closet. Many additional modern amenities including: hardwood floors throughout, gas fireplace, central air, central vacuum and much more! Enjoy the warmer days on the private deck & fenced yard. Tons of storage and great closet space on every level. Fantastic location, walking distance to Watertown Square and Xpress bus. Private driveway.
Property Details
Home Type
Condominium
Est. Annual Taxes
$10,657
Year Built
2002
Lot Details
0
Listing Details
- Unit Level: 1
- Special Features: None
- Property Sub Type: Condos
- Year Built: 2002
Interior Features
- Has Basement: Yes
- Fireplaces: 1
- Primary Bathroom: Yes
- Number of Rooms: 6
- Amenities: Public Transportation, Shopping
- Electric: Circuit Breakers
- Flooring: Hardwood
- Bedroom 2: Second Floor
- Bedroom 3: Second Floor
- Bathroom #1: First Floor
- Bathroom #2: Second Floor
- Bathroom #3: Second Floor
- Kitchen: First Floor
- Laundry Room: Basement
- Living Room: First Floor
- Master Bedroom: Second Floor
- Master Bedroom Description: Bathroom - Full, Ceiling - Cathedral, Closet - Walk-in
- Dining Room: First Floor
Exterior Features
- Exterior: Vinyl
- Exterior Unit Features: Deck, Fenced Yard, Garden Area
Garage/Parking
- Parking: Off-Street
- Parking Spaces: 2
Utilities
- Cooling Zones: 1
- Heat Zones: 1
- Utility Connections: for Gas Range
Condo/Co-op/Association
- Association Fee Includes: Master Insurance
- Management: Owner Association
- Pets Allowed: Yes
- No Units: 2
- Unit Building: 173
Ownership History
Purchase Details
Home Financials for this Owner
Home Financials are based on the most recent Mortgage that was taken out on this home.Purchase Details
Purchase Details
Purchase Details
Home Financials for this Owner
Home Financials are based on the most recent Mortgage that was taken out on this home.Purchase Details
Home Financials for this Owner
Home Financials are based on the most recent Mortgage that was taken out on this home.Similar Homes in the area
Home Values in the Area
Average Home Value in this Area
Purchase History
| Date | Type | Sale Price | Title Company |
|---|---|---|---|
| Condominium Deed | $900,000 | None Available | |
| Condominium Deed | $900,000 | None Available | |
| Quit Claim Deed | -- | None Available | |
| Quit Claim Deed | -- | None Available | |
| Quit Claim Deed | -- | None Available | |
| Quit Claim Deed | -- | None Available | |
| Condominium Deed | -- | None Available | |
| Condominium Deed | -- | None Available | |
| Deed | $556,000 | -- | |
| Deed | $556,000 | -- | |
| Deed | $510,000 | -- | |
| Deed | $510,000 | -- |
Mortgage History
| Date | Status | Loan Amount | Loan Type |
|---|---|---|---|
| Open | $720,000 | Purchase Money Mortgage | |
| Closed | $720,000 | Purchase Money Mortgage | |
| Previous Owner | $306,000 | New Conventional | |
| Previous Owner | $408,000 | Purchase Money Mortgage | |
| Previous Owner | $51,000 | No Value Available |
Property History
| Date | Event | Price | Change | Sq Ft Price |
|---|---|---|---|---|
| 03/31/2025 03/31/25 | Sold | $900,000 | +5.9% | $403 / Sq Ft |
| 03/09/2025 03/09/25 | Pending | -- | -- | -- |
| 03/05/2025 03/05/25 | For Sale | $849,900 | +52.9% | $380 / Sq Ft |
| 06/18/2014 06/18/14 | Sold | $556,000 | +1.3% | $370 / Sq Ft |
| 05/22/2014 05/22/14 | Pending | -- | -- | -- |
| 04/29/2014 04/29/14 | For Sale | $549,000 | -- | $366 / Sq Ft |
Tax History Compared to Growth
Tax History
| Year | Tax Paid | Tax Assessment Tax Assessment Total Assessment is a certain percentage of the fair market value that is determined by local assessors to be the total taxable value of land and additions on the property. | Land | Improvement |
|---|---|---|---|---|
| 2025 | $10,657 | $912,400 | $0 | $912,400 |
| 2024 | $8,898 | $760,500 | $0 | $760,500 |
| 2023 | $9,869 | $726,700 | $0 | $726,700 |
| 2022 | $8,921 | $673,300 | $0 | $673,300 |
| 2021 | $8,114 | $662,400 | $0 | $662,400 |
| 2020 | $7,975 | $656,900 | $0 | $656,900 |
| 2019 | $7,554 | $586,500 | $0 | $586,500 |
| 2018 | $7,201 | $534,600 | $0 | $534,600 |
| 2017 | $7,116 | $512,300 | $0 | $512,300 |
| 2016 | $6,430 | $470,000 | $0 | $470,000 |
| 2015 | $7,037 | $468,200 | $0 | $468,200 |
| 2014 | $6,600 | $441,200 | $0 | $441,200 |
Agents Affiliated with this Home
-
K
Seller's Agent in 2025
Kathryn McCowan
Coldwell Banker Realty - Waltham
(781) 234-4104
2 in this area
25 Total Sales
-
P
Buyer's Agent in 2025
Paul Reeves
Coldwell Banker Realty - Newton
(617) 283-0164
1 in this area
31 Total Sales
-

Seller's Agent in 2014
Rachel Hillman Foy
Hillman Homes
(617) 930-5665
152 Total Sales
-

Buyer's Agent in 2014
Michael Olin
Conway - West Roxbury
(617) 504-1346
1 in this area
92 Total Sales
Map
Source: MLS Property Information Network (MLS PIN)
MLS Number: 71672081
APN: WATE-000335-000011-000037A
- 77 Forest St
- 62 Forest St
- 209 Summer St Unit 209
- 214 Palfrey St
- 199 Palfrey St
- 270 Palfrey St Unit 270
- 9 Bancroft St Unit 11
- 110 Fayette St
- 32 Whites Ave Unit E221
- 32 Whites Ave Unit D63
- 12 Cuba St
- 222 Main St Unit 222
- 27-29 Edenfield Ave
- 109 A Lexington St
- 94 Lexington St
- 125 Marshall St Unit 2
- 36 Green St
- 38 Green St Unit 38
- 35 Bacon St
- 172 Orchard St
