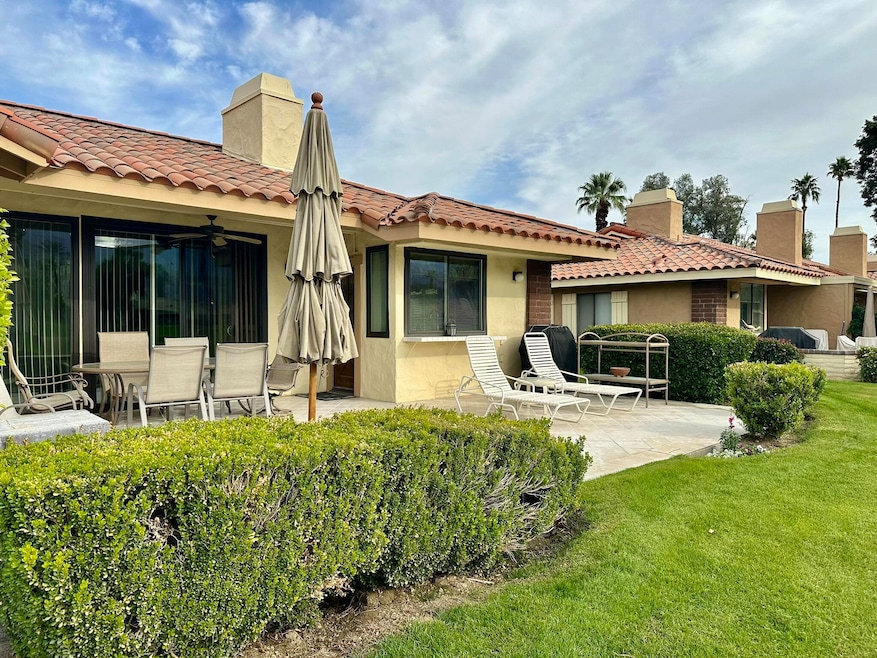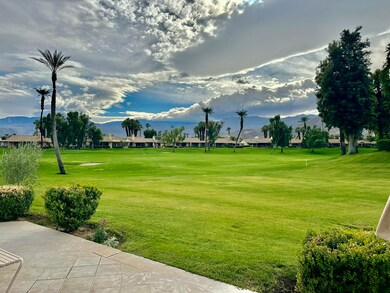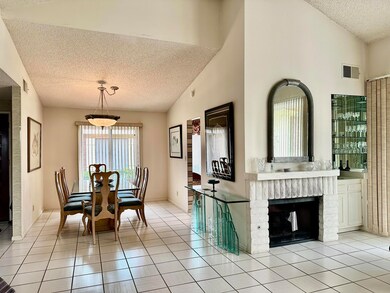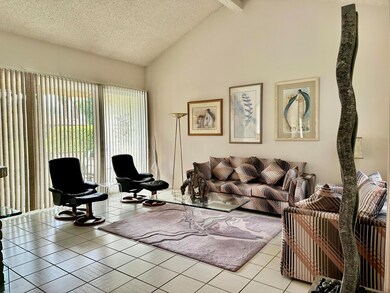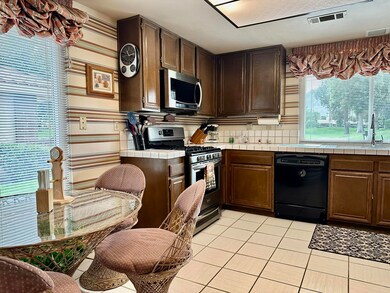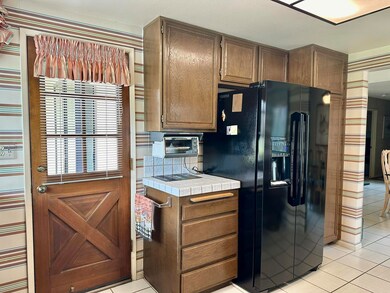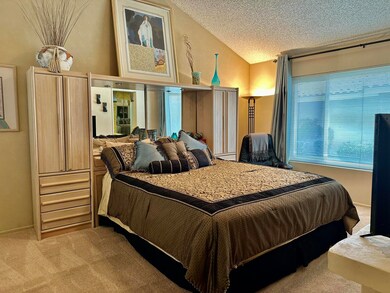173 Gran Viaduct Palm Desert, CA 92260
Highlights
- Golf Course Community
- Fitness Center
- Gated Community
- Palm Desert High School Rated A
- In Ground Pool
- Golf Course View
About This Home
Enjoy breathtaking vistas from the expansive patio of this beautiful 2-bedroom plus den end unit. This turnkey-furnished gem features a king-sized master bedroom, two twin beds in the guest room, and a pull-out sofa in the den, making it perfect for accommodating guests.With vaulted ceilings and nearly 1,600 sq ft of living space, the open floorplan feels both spacious and inviting. Upgrades include dual-pane windows and a newer gas stove, enhancing both comfort and efficiency.Monterey Country Club is the ultimate desert retreat, offering a perfect blend of relaxation and luxury. Don't miss the chance to make this stunning property your own!
Condo Details
Home Type
- Condominium
Est. Annual Taxes
- $4,530
Year Built
- Built in 1979
Lot Details
- End Unit
- Southwest Facing Home
- Sprinkler System
Property Views
- Golf Course
- Mountain
Home Design
- Turnkey
Interior Spaces
- 1,584 Sq Ft Home
- 1-Story Property
- Living Room with Fireplace
- Dining Area
- Den
- Atrium Room
- Dishwasher
Flooring
- Carpet
- Tile
Bedrooms and Bathrooms
- 2 Bedrooms
Laundry
- Laundry Room
- Dryer
- Washer
Parking
- 2 Parking Garage Spaces
- Garage Door Opener
- Driveway
Additional Features
- In Ground Spa
- Forced Air Heating and Cooling System
Listing and Financial Details
- Security Deposit $1,200
- Seasonal Lease Term
- Assessor Parcel Number 622121030
Community Details
Overview
- HOA YN
- Association fees include clubhouse, security
- Built by Sunrise
- Monterey Country Club Subdivision, 30 Plan
Amenities
- Clubhouse
Recreation
- Golf Course Community
- Tennis Courts
- Sport Court
- Fitness Center
- Community Pool
- Community Spa
Pet Policy
- Call for details about the types of pets allowed
Security
- 24 Hour Access
- Gated Community
Map
Source: California Desert Association of REALTORS®
MLS Number: 219112388
APN: 622-121-030
- 179 Gran Viaduct
- 182 Gran Viaduct
- 172 Castellana S
- 164 Castellana S
- 111 Juan Cir
- 220 Madrid Ave
- 122 Giralda Cir
- 298 San Vicente Cir
- 171 Avenida Las Palmas
- 115 Conejo Cir
- 47 Juan Carlos Dr
- 109 Torremolinos Dr
- 296 Castellana S
- 312 Castellana S
- 393 Gran Viaduct Unit 1910
- 44 San Sebastian Dr Unit 375
- 265 Calle Del Verano
- 72806 Fleetwood Cir
- 83 Conejo Cir
- 133 Torremolinos Dr
- 175 Gran Viaduct
- 172 Gran Viaduct
- 186 Gran Viaduct
- 170 Castellana S
- 117 Juan Cir
- 178 Castellana S
- 197 Madrid Ave
- 191 Madrid Ave
- 184 Castellana S
- 101 Juan Cir
- 138 Gran Viaduct
- 186 Madrid Ave
- 126 Castellana W
- 128 Castellana W
- 222 Castellana S
- 114 Giralda Cir
- 224 Castellana S
- 110 Giralda Cir
- 236 Castellana S
- 63 Torremolinos Dr
