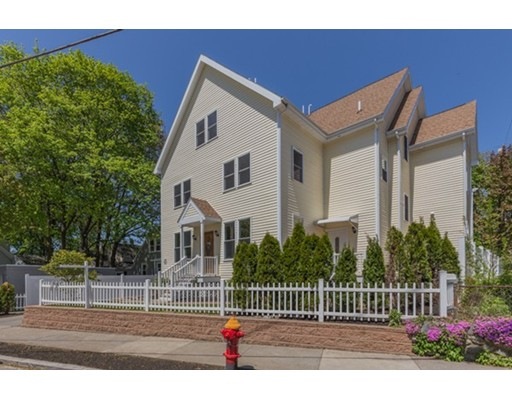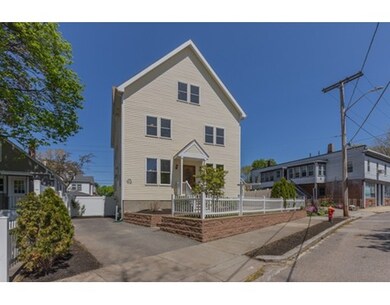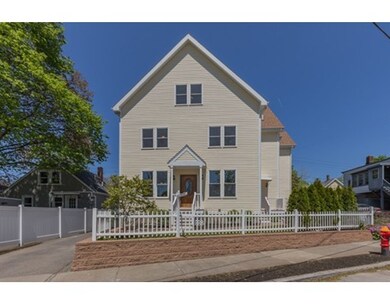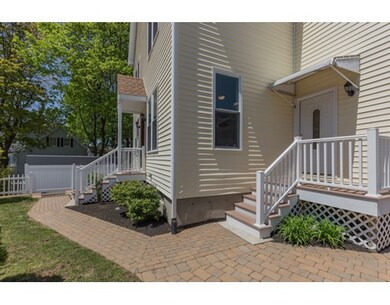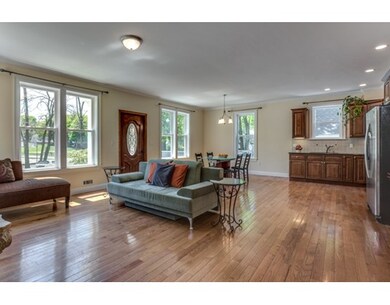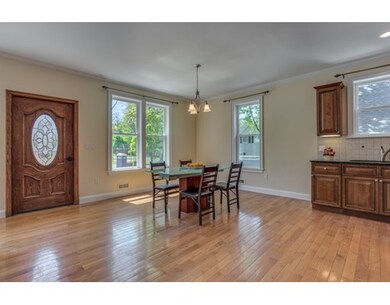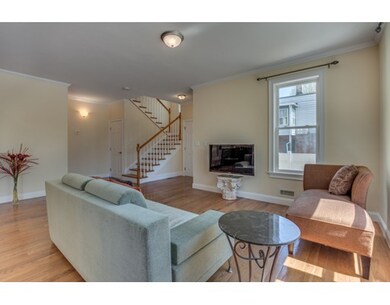
173 Grove St Unit B Melrose, MA 02176
Oak Grove-Pine Banks NeighborhoodAbout This Home
As of April 2019Stunning, almost new construction built in 2011 by local builder for their own family. This 3 bed, 3.5 bath, beauty offers 4 levels of living. The open concept 1st floor (W/ 9' ceilings!) provides the layout todays buyers are looking for. The 2nd floor is where you will find 2 beds, one being an en-suite, common full bath, & laundry. Make your way to the 3rd floor to the master suite. The master bath has his & hers sinks, stand-up shower, & jacuzzi tub. Let's not forget about the lower level! This versatile space would make for the perfect family room, media room, play room, or whatever your heart desires! This luxury townhouse is located just up the street from Melrose center offering shopping, dining, & more. Better yet, this property is directly across from Foss Park. This little gem boasts a full basketball court, baseball diamond & modern play structure for the little ones. Private patio & private 2 car driveway. Per sellers request all offers, if any, to be submitted 5/24 by 2pm.
Property Details
Home Type
Condominium
Est. Annual Taxes
$75
Year Built
2011
Lot Details
0
Listing Details
- Unit Level: 1
- Property Type: Condominium/Co-Op
- Other Agent: 2.00
- Year Round: Yes
- Special Features: None
- Property Sub Type: Condos
- Year Built: 2011
Interior Features
- Appliances: Range, Dishwasher, Disposal, Refrigerator
- Has Basement: Yes
- Primary Bathroom: Yes
- Number of Rooms: 6
- Amenities: Public Transportation, Shopping, Park, Medical Facility, Highway Access, House of Worship, Public School, T-Station
- Electric: Circuit Breakers, 100 Amps
- Energy: Insulated Windows, Prog. Thermostat
- Flooring: Tile, Hardwood
- Insulation: Full
- Interior Amenities: Cable Available
- Bedroom 2: Second Floor
- Bedroom 3: Second Floor
- Bathroom #1: First Floor
- Bathroom #2: Second Floor
- Bathroom #3: Second Floor
- Kitchen: First Floor
- Laundry Room: Second Floor
- Living Room: First Floor
- Master Bedroom: Third Floor
- Master Bedroom Description: Bathroom - Full, Closet, Flooring - Hardwood
- Dining Room: First Floor
- Family Room: Basement
- Oth1 Room Name: Bathroom
- Oth1 Dscrp: Bathroom - Full, Bathroom - Double Vanity/Sink, Bathroom - With Shower Stall, Closet - Linen, Flooring - Stone/Ceramic Tile, Jacuzzi / Whirlpool Soaking Tub
- Oth1 Level: Third Floor
- No Living Levels: 4
Exterior Features
- Roof: Asphalt/Fiberglass Shingles
- Construction: Frame
- Exterior: Vinyl
- Exterior Unit Features: Patio, Gutters, Professional Landscaping
Garage/Parking
- Parking: Paved Driveway
- Parking Spaces: 2
Utilities
- Cooling: Central Air
- Heating: Forced Air, Gas
- Cooling Zones: 2
- Heat Zones: 2
- Hot Water: Tankless
- Utility Connections: for Gas Range, for Electric Dryer, Washer Hookup, Icemaker Connection
- Sewer: City/Town Sewer
- Water: City/Town Water
Condo/Co-op/Association
- Management: No Management
- Pets Allowed: Yes
- No Units: 2
- Unit Building: B
Schools
- Elementary School: Call To Verify
- Middle School: Melrose Vet.
- High School: Melrose High
Lot Info
- Zoning: URB
Ownership History
Purchase Details
Home Financials for this Owner
Home Financials are based on the most recent Mortgage that was taken out on this home.Purchase Details
Home Financials for this Owner
Home Financials are based on the most recent Mortgage that was taken out on this home.Purchase Details
Home Financials for this Owner
Home Financials are based on the most recent Mortgage that was taken out on this home.Similar Homes in the area
Home Values in the Area
Average Home Value in this Area
Purchase History
| Date | Type | Sale Price | Title Company |
|---|---|---|---|
| Condominium Deed | $751,500 | -- | |
| Not Resolvable | $590,000 | -- | |
| Deed | $245,000 | -- |
Mortgage History
| Date | Status | Loan Amount | Loan Type |
|---|---|---|---|
| Open | $591,000 | Stand Alone Refi Refinance Of Original Loan | |
| Closed | $601,200 | New Conventional | |
| Previous Owner | $472,000 | New Conventional | |
| Previous Owner | $373,500 | Stand Alone Refi Refinance Of Original Loan | |
| Previous Owner | $183,750 | Purchase Money Mortgage |
Property History
| Date | Event | Price | Change | Sq Ft Price |
|---|---|---|---|---|
| 04/12/2019 04/12/19 | Sold | $751,500 | +7.5% | $312 / Sq Ft |
| 02/27/2019 02/27/19 | Pending | -- | -- | -- |
| 02/20/2019 02/20/19 | For Sale | $699,000 | 0.0% | $291 / Sq Ft |
| 01/27/2017 01/27/17 | Rented | $3,200 | 0.0% | -- |
| 01/13/2017 01/13/17 | Under Contract | -- | -- | -- |
| 01/05/2017 01/05/17 | For Rent | $3,200 | 0.0% | -- |
| 06/24/2016 06/24/16 | Sold | $590,000 | +7.5% | $244 / Sq Ft |
| 05/25/2016 05/25/16 | Pending | -- | -- | -- |
| 05/16/2016 05/16/16 | For Sale | $549,000 | -- | $227 / Sq Ft |
Tax History Compared to Growth
Tax History
| Year | Tax Paid | Tax Assessment Tax Assessment Total Assessment is a certain percentage of the fair market value that is determined by local assessors to be the total taxable value of land and additions on the property. | Land | Improvement |
|---|---|---|---|---|
| 2025 | $75 | $757,100 | $0 | $757,100 |
| 2024 | $7,437 | $748,900 | $0 | $748,900 |
| 2023 | $7,501 | $719,900 | $0 | $719,900 |
| 2022 | $7,310 | $691,600 | $0 | $691,600 |
| 2021 | $7,594 | $693,500 | $0 | $693,500 |
| 2020 | $7,380 | $667,900 | $0 | $667,900 |
| 2019 | $6,784 | $627,600 | $0 | $627,600 |
| 2018 | $6,562 | $579,200 | $0 | $579,200 |
| 2017 | $6,597 | $559,100 | $0 | $559,100 |
| 2016 | $5,645 | $457,800 | $0 | $457,800 |
| 2015 | $5,537 | $427,200 | $0 | $427,200 |
| 2014 | $5,498 | $414,000 | $0 | $414,000 |
Agents Affiliated with this Home
-
Geoff Strobeck

Seller's Agent in 2019
Geoff Strobeck
Compass
(617) 510-0375
26 Total Sales
-
Brian Montgomery

Buyer's Agent in 2019
Brian Montgomery
Compass
(617) 270-5598
20 Total Sales
-
Kim Gavigan

Buyer's Agent in 2017
Kim Gavigan
Reis Real Estate & Company Inc.
(774) 222-1066
19 Total Sales
-
Philip Vita

Seller's Agent in 2016
Philip Vita
Compass
(781) 729-4663
1 in this area
58 Total Sales
Map
Source: MLS Property Information Network (MLS PIN)
MLS Number: 72006156
APN: MELR-000006D-000000-000019B
- 16-18 Beacon Place
- 481 Lebanon St Unit 3
- 38 Gibbons St
- 68 Laurel St
- 28 Chestnut St Unit 1
- 333 Main St
- 306 Main St Unit 10
- 23 Waverly Place
- 36 Waverly Place Unit 2
- 87 Whitman Ave
- 218 Upham St
- 447 Pleasant St
- 407 Pleasant St Unit 1A
- 8 Crystal St Unit 3
- 8 Crystal St Unit 2
- 35 Frances St
- 45 Vinton St
- 30 Wheeler Ave
- 87 Wheeler Ave
- 12 Sylvan St Unit 4
