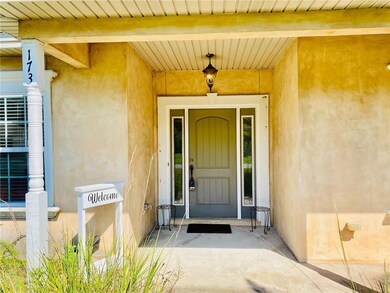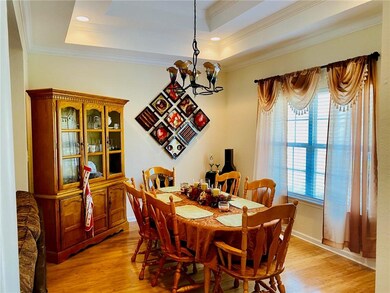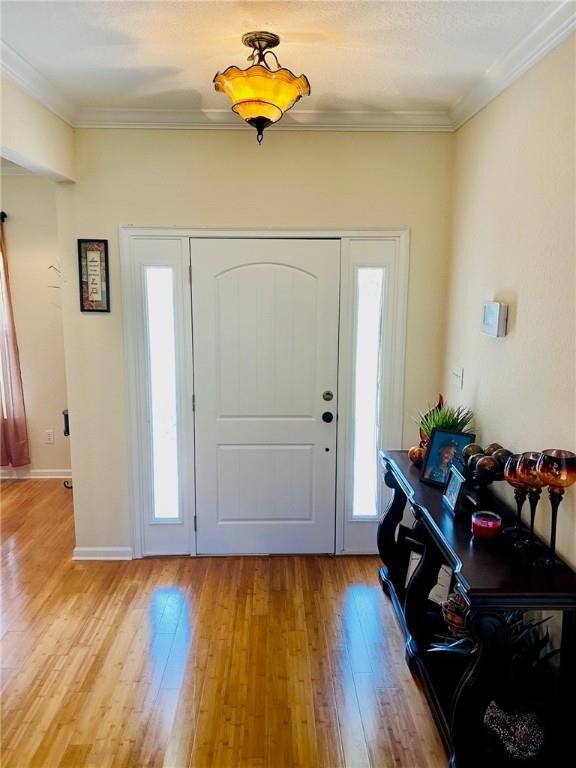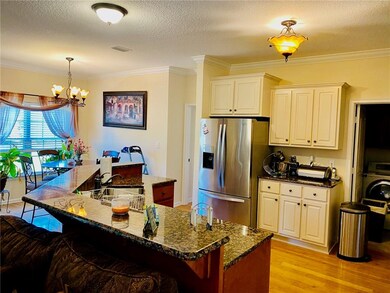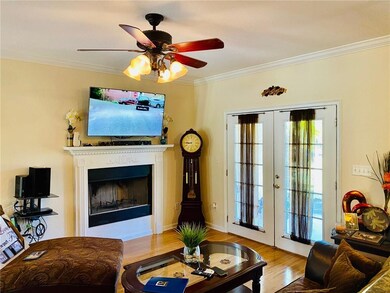
173 Hunters Point Way Brunswick, GA 31525
Sterling NeighborhoodHighlights
- Lagoon View
- Wood Flooring
- 2 Car Attached Garage
- Ranch Style House
- Attic
- Double Pane Windows
About This Home
As of April 2021This Move In Ready Home offers Beautiful Bamboo wood floors throughout, Tile in the bathrooms. Stainless appliances, including Granite counter tops, spacious dining room with double tray ceiling. Large master bedroom with 2 large walk in closets and tray ceiling in the master, master bath walk In tile shower and jetted garden tub. The Back porch overlooks a stocked lake. A Must See!
Last Agent to Sell the Property
Keller Williams Realty Golden Isles License #285863 Listed on: 10/17/2020

Home Details
Home Type
- Single Family
Est. Annual Taxes
- $2,572
Year Built
- Built in 2007
Lot Details
- 0.5 Acre Lot
- Sprinkler System
- Zoning described as Res Single,Residential
HOA Fees
- $18 Monthly HOA Fees
Parking
- 2 Car Attached Garage
Home Design
- Ranch Style House
- Ridge Vents on the Roof
- Asphalt Roof
- Concrete Perimeter Foundation
- Stucco
Interior Spaces
- 1,700 Sq Ft Home
- Ceiling Fan
- Double Pane Windows
- Great Room with Fireplace
- Lagoon Views
- Attic
Kitchen
- Self-Cleaning Oven
- Range
- Microwave
- Dishwasher
- Disposal
Flooring
- Wood
- Tile
Bedrooms and Bathrooms
- 3 Bedrooms
- 2 Full Bathrooms
Laundry
- Laundry Room
- Washer and Dryer Hookup
Eco-Friendly Details
- Energy-Efficient Windows
Utilities
- Central Air
- Heat Pump System
- Underground Utilities
- Septic Tank
Community Details
- Association fees include management, ground maintenance, reserve fund
- Hunters Point HOA, Phone Number (912) 638-4590
- Hunter's Point Glynn County Subdivision
Listing and Financial Details
- Assessor Parcel Number 03-20084
Ownership History
Purchase Details
Home Financials for this Owner
Home Financials are based on the most recent Mortgage that was taken out on this home.Purchase Details
Home Financials for this Owner
Home Financials are based on the most recent Mortgage that was taken out on this home.Purchase Details
Purchase Details
Similar Homes in Brunswick, GA
Home Values in the Area
Average Home Value in this Area
Purchase History
| Date | Type | Sale Price | Title Company |
|---|---|---|---|
| Warranty Deed | $214,000 | -- | |
| Warranty Deed | -- | -- | |
| Foreclosure Deed | $207,996 | -- | |
| Deed | $47,375 | -- |
Mortgage History
| Date | Status | Loan Amount | Loan Type |
|---|---|---|---|
| Open | $150,000 | New Conventional | |
| Closed | $150,000 | New Conventional | |
| Previous Owner | $127,546 | FHA | |
| Previous Owner | $211,500 | New Conventional | |
| Closed | $0 | New Conventional |
Property History
| Date | Event | Price | Change | Sq Ft Price |
|---|---|---|---|---|
| 04/23/2021 04/23/21 | Sold | $214,000 | -6.6% | $126 / Sq Ft |
| 03/24/2021 03/24/21 | Pending | -- | -- | -- |
| 10/17/2020 10/17/20 | For Sale | $229,000 | +76.3% | $135 / Sq Ft |
| 05/09/2014 05/09/14 | Sold | $129,900 | -18.8% | $77 / Sq Ft |
| 03/13/2014 03/13/14 | Pending | -- | -- | -- |
| 09/25/2013 09/25/13 | For Sale | $159,900 | -- | $95 / Sq Ft |
Tax History Compared to Growth
Tax History
| Year | Tax Paid | Tax Assessment Tax Assessment Total Assessment is a certain percentage of the fair market value that is determined by local assessors to be the total taxable value of land and additions on the property. | Land | Improvement |
|---|---|---|---|---|
| 2024 | $2,572 | $102,560 | $10,256 | $92,304 |
| 2023 | $2,645 | $102,560 | $10,000 | $92,560 |
| 2022 | $2,267 | $85,400 | $7,600 | $77,800 |
| 2021 | $1,488 | $75,720 | $5,000 | $70,720 |
| 2020 | $1,500 | $69,280 | $5,000 | $64,280 |
| 2019 | $1,500 | $69,280 | $5,000 | $64,280 |
| 2018 | $1,350 | $69,280 | $5,000 | $64,280 |
| 2017 | $1,350 | $62,880 | $5,000 | $57,880 |
| 2016 | $1,261 | $57,720 | $5,000 | $52,720 |
| 2015 | $1,516 | $51,960 | $5,000 | $46,960 |
| 2014 | $1,516 | $57,720 | $5,000 | $52,720 |
Agents Affiliated with this Home
-

Seller's Agent in 2021
Melissa Green
Keller Williams Realty Golden Isles
(912) 270-0388
8 in this area
214 Total Sales
-
S
Buyer's Agent in 2021
Sheryl Skarpalezos-Vining
Real Estate of Glynn
(912) 230-8353
3 in this area
45 Total Sales
-

Seller's Agent in 2014
Ronnie Perry
BHHS Hodnett Cooper Real Estate BWK
(912) 270-7400
26 Total Sales
Map
Source: Golden Isles Association of REALTORS®
MLS Number: 1622677
APN: 03-20084

