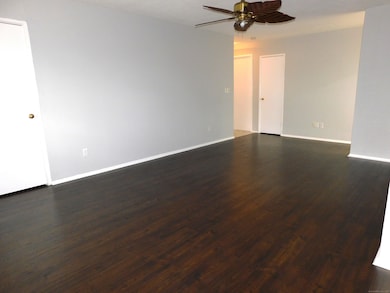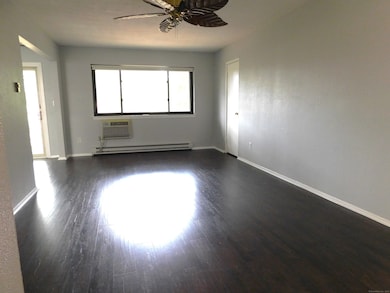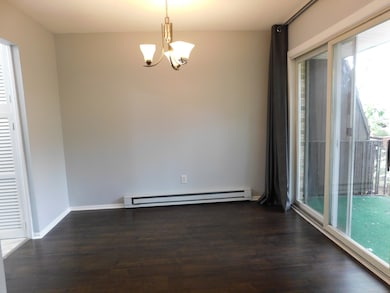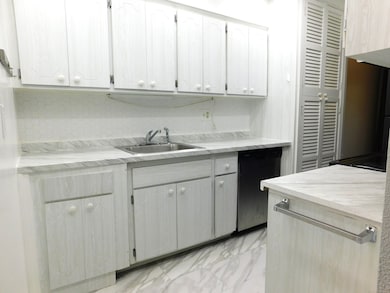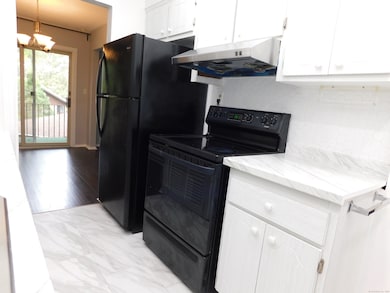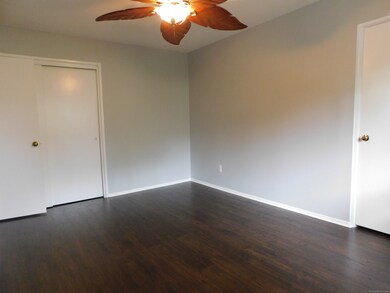173 Kennedy Dr Bridgeport, CT 06606
North End Neighborhood
2
Beds
1
Bath
1,023
Sq Ft
1968
Built
Highlights
- Pool House
- Property is near shops
- Baseboard Heating
- Ranch Style House
About This Home
Freshly painted two-bedroom second floor unit. Spacious living room with ceiling fan. Dining area with slider to private deck. Primary bedroom with ceiling fan and two closets. Washer and dryer in unit.
Listing Agent
RE/MAX Right Choice Brokerage Phone: (203) 526-0444 License #RES.0793684 Listed on: 09/17/2025

Home Details
Home Type
- Single Family
Est. Annual Taxes
- $3,078
Year Built
- Built in 1968
Home Design
- 1,023 Sq Ft Home
- Ranch Style House
Kitchen
- Electric Range
- Range Hood
- Dishwasher
Bedrooms and Bathrooms
- 2 Bedrooms
- 1 Full Bathroom
Laundry
- Laundry on main level
- Dryer
- Washer
Pool
- Pool House
- In Ground Pool
Location
- Property is near shops
Utilities
- Cooling System Mounted In Outer Wall Opening
- Baseboard Heating
- Electric Water Heater
Listing and Financial Details
- Assessor Parcel Number 38823
Community Details
Overview
- Association fees include grounds maintenance, snow removal
Pet Policy
- No Pets Allowed
Map
Source: SmartMLS
MLS Number: 24127289
APN: BRID-002511-000013B-000074
Nearby Homes
- 72 Herald Ave
- 12 Riverview Dr Unit 12
- 288 Sunrise Terrace
- 333 Vincellette St Unit 109
- 230 Cherry Hill Dr Unit 1A
- 230 Cherry Hill Dr Unit 2B
- 547 Vincellette St Unit 547
- 265 Vincellette St
- 9 Patricia Rd Unit C
- 236 Edgemoor Rd Unit D
- 2998 Madison Ave Unit C
- 225 Edgemoor Rd Unit H
- 50 Greenhouse Rd Unit 65D
- 50 Greenhouse Rd Unit 42D
- 50 Greenhouse Rd Unit 42C
- 200 Woodmont Ave Unit 100
- 490 Woodside Ave
- 495 Peet St
- 245 Glendale Ave Unit D8
- 32 Ameridge Dr Unit 32
- 495 Vincellette St Unit 18
- 333 Vincellette St Unit 87
- 333 Vincellette St Unit 152
- 2954 Madison Ave
- 409 Woodmont Ave Unit 409
- 150 Anton St
- 505 Jewett Ave
- 535 Jewett Ave
- 325 Goldenrod Ave
- 680 Queen St
- 3900 Park Ave Unit 5h
- 466 Merritt St
- 925 Wayne St Unit 1
- 15 Overland Ave
- 10 Echo Ln
- 448 Exeter St Unit 2
- 20 Rockmore Place
- 46 Lance Cir
- 50 Lance Cir Unit Old Town Commons
- 5085 Main St

