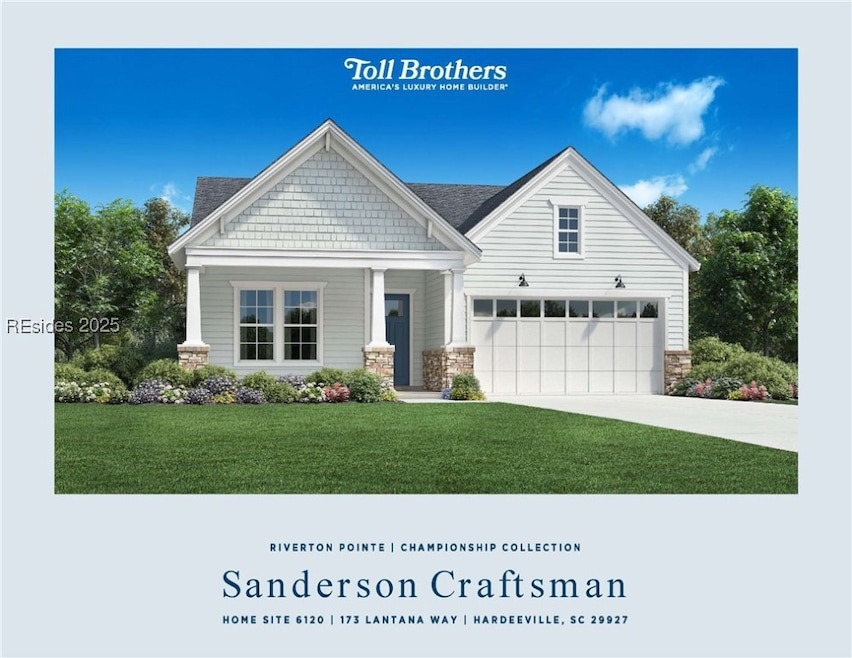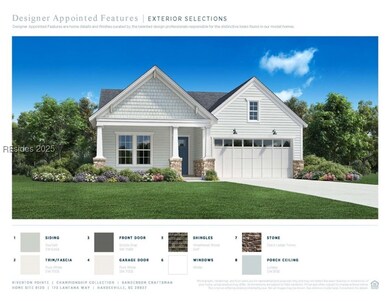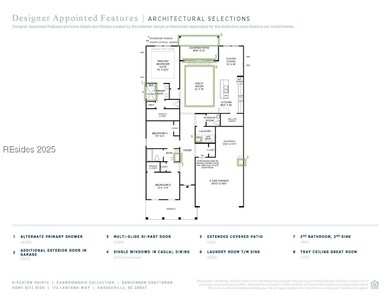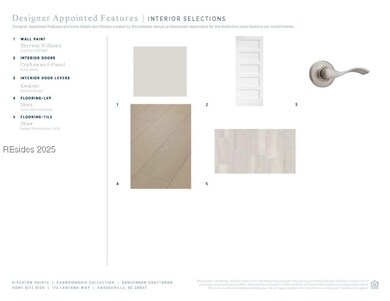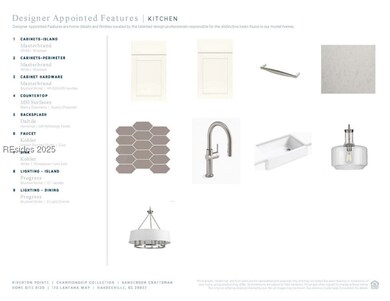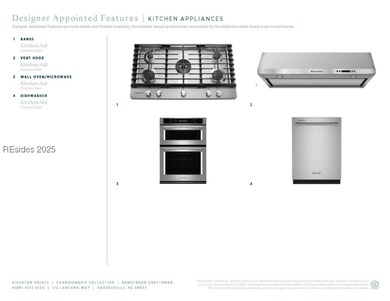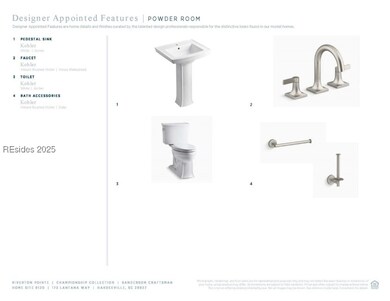173 Lantana Way Hardeeville, SC 29927
Riverton Pointe NeighborhoodEstimated payment $4,398/month
Highlights
- Fitness Center
- ENERGY STAR Certified Homes
- Great Room
- Golf Course View
- Wood Flooring
- Community Pool
About This Home
This beautiful 3-bedroom Sanderson floorplan boasts many extras including an extended covered patio, tray ceiling great room, and expanded shower in the primary bathroom.
Riverton Pointe is a staff gated new-home community that offers an array of amenities including a Jack Nicklaus Design golf course, driving range, pro shop, restaurant, swimming pool, tennis, fitness center, future clubhouse, pickle ball, bocce ball, social events and much more! This home’s projected completion month is November, which is subject to change.
Listing Agent
Toll Brothers Real Estate Inc - Bluffton (520) Listed on: 04/22/2025

Home Details
Home Type
- Single Family
Year Built
- Built in 2025 | Under Construction
Lot Details
- Southwest Facing Home
- Sprinkler System
Parking
- 2 Car Garage
- Driveway
Property Views
- Lagoon
- Golf Course
Home Design
- Asphalt Roof
- Tile
Interior Spaces
- 1,904 Sq Ft Home
- 1-Story Property
- Tray Ceiling
- Smooth Ceilings
- Insulated Windows
- Entrance Foyer
- Great Room
- Dining Room
- Utility Room
- Laundry Room
- Wood Flooring
- Fire and Smoke Detector
Kitchen
- Oven
- Stove
- Microwave
- Dishwasher
Bedrooms and Bathrooms
- 3 Bedrooms
Utilities
- Central Heating and Cooling System
- Tankless Water Heater
Additional Features
- ENERGY STAR Certified Homes
- Patio
Listing and Financial Details
- Tax Lot 6120
- Assessor Parcel Number 067-09-00-6120
Community Details
Recreation
- Tennis Courts
- Bocce Ball Court
- Community Playground
- Fitness Center
- Community Pool
Additional Features
- Hampton Pointe Subdivision, Sanderson Floorplan
- Restaurant
- Security Guard
Map
Home Values in the Area
Average Home Value in this Area
Property History
| Date | Event | Price | Change | Sq Ft Price |
|---|---|---|---|---|
| 05/13/2025 05/13/25 | Pending | -- | -- | -- |
| 04/22/2025 04/22/25 | For Sale | $697,900 | -- | $367 / Sq Ft |
Source: REsides
MLS Number: 452434
- 73 Lantana Way
- 147 Lantana Way
- 229 Lantana Way
- 510 Dogwood Ln
- 426 Dogwood Ln
- 394 Dogwood Ln
- 120 Foxbriar Ct
- 990 Azalea Dr
- 1039 Azalea Dr
- 349 Juneberry Ct
- 273A Azalea Dr Unit A
- 549 Laurel Oak Ave
- 585 Laurel Oak Ave
- 113 Laurel Oak Ave
- 1214 Laurel Oak Ave
- 454 Oleander Way
- 54 Hibiscus Cir
- 672 Riverton Pointe Blvd
- 276 Persimmon Cir
- 5068 Azalea Dr
