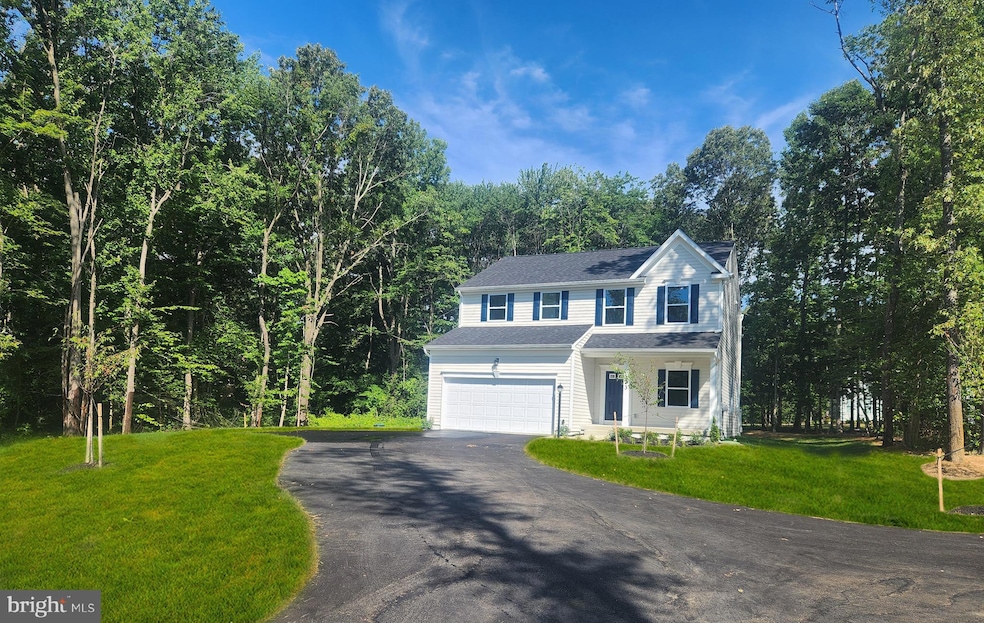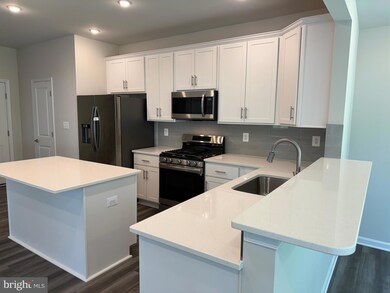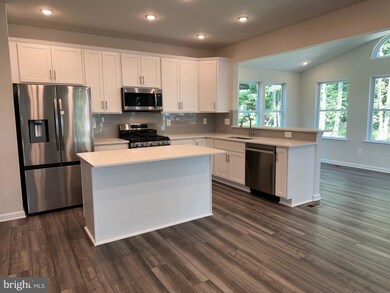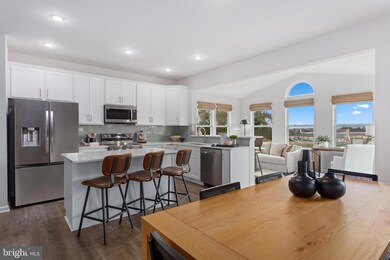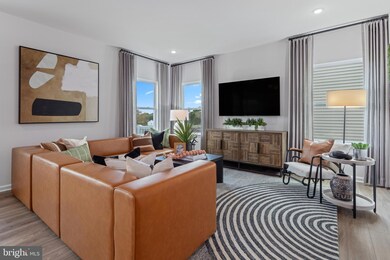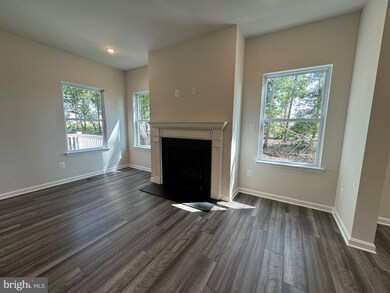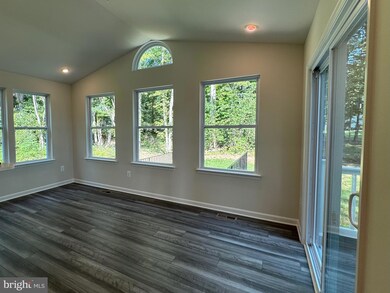173 Little Whim Rd Fredericksburg, VA 22405
Highland Home NeighborhoodEstimated payment $3,523/month
Highlights
- New Construction
- 1.43 Acre Lot
- Craftsman Architecture
- View of Trees or Woods
- Open Floorplan
- Deck
About This Home
MOVE-IN-READY, this Rockford Floorplan on Little Whim Road offers convenient access to Downtown Fredericksburg, Rt 1 & I95. Situated on a 1.43 Acre Homesite with NO HOA, the Rockford hosts a covered front porch and 2-car-garage to welcome you home. The main level features a gas fireplace at the family room, and a sunroom extension with a 10x20 composite deck to complete all your backyard entertaining dreams. The upper level includes 4 bedrooms including the owners, a hall bath, and a beautifully upgraded Platinum Owner's Bath. The lower level is fully finished with a full bathroom and a sliding door exit to the backyard.
Home Details
Home Type
- Single Family
Est. Annual Taxes
- $808
Year Built
- Built in 2025 | New Construction
Lot Details
- 1.43 Acre Lot
- Property is in excellent condition
- Property is zoned R1
Parking
- 2 Car Direct Access Garage
- Front Facing Garage
- Garage Door Opener
Home Design
- Craftsman Architecture
- Poured Concrete
- Frame Construction
- Spray Foam Insulation
- Blown-In Insulation
- Batts Insulation
- Architectural Shingle Roof
- Vinyl Siding
- Passive Radon Mitigation
- Concrete Perimeter Foundation
- CPVC or PVC Pipes
- Masonry
Interior Spaces
- Property has 3 Levels
- Open Floorplan
- Crown Molding
- Tray Ceiling
- Recessed Lighting
- Fireplace
- Double Pane Windows
- Insulated Windows
- Window Screens
- Sliding Doors
- ENERGY STAR Qualified Doors
- Insulated Doors
- Six Panel Doors
- Family Room Off Kitchen
- Dining Area
- Views of Woods
- Carbon Monoxide Detectors
- Laundry on upper level
Kitchen
- Gas Oven or Range
- Self-Cleaning Oven
- Built-In Microwave
- Ice Maker
- Dishwasher
- Stainless Steel Appliances
- Kitchen Island
- Upgraded Countertops
- Disposal
Flooring
- Partially Carpeted
- Luxury Vinyl Plank Tile
- Luxury Vinyl Tile
Bedrooms and Bathrooms
- 4 Bedrooms
- Walk-In Closet
- Soaking Tub
- Bathtub with Shower
- Walk-in Shower
Partially Finished Basement
- Heated Basement
- Walk-Up Access
- Rear Basement Entry
- Drainage System
- Sump Pump
- Space For Rooms
- Basement with some natural light
Eco-Friendly Details
- Energy-Efficient Appliances
- Energy-Efficient Windows
Outdoor Features
- Deck
Schools
- Grafton Village Elementary School
- Dixon-Smith Middle School
- Stafford High School
Utilities
- 90% Forced Air Heating and Cooling System
- Vented Exhaust Fan
- Programmable Thermostat
- 200+ Amp Service
- Propane
- Electric Water Heater
- Phone Available
Community Details
- No Home Owners Association
- Built by Maronda Homes of Virginia, LLC
- Rockford
Listing and Financial Details
- Assessor Parcel Number 54 141A
Map
Home Values in the Area
Average Home Value in this Area
Tax History
| Year | Tax Paid | Tax Assessment Tax Assessment Total Assessment is a certain percentage of the fair market value that is determined by local assessors to be the total taxable value of land and additions on the property. | Land | Improvement |
|---|---|---|---|---|
| 2025 | $907 | $528,500 | $100,000 | $428,500 |
| 2024 | $907 | $528,500 | $100,000 | $428,500 |
| 2023 | $898 | $95,000 | $95,000 | $0 |
| 2022 | $808 | $95,000 | $95,000 | $0 |
| 2021 | $679 | $70,000 | $70,000 | $0 |
| 2020 | $2,331 | $240,300 | $240,300 | $0 |
| 2019 | $1,111 | $110,000 | $110,000 | $0 |
| 2018 | $1,089 | $110,000 | $110,000 | $0 |
| 2017 | $2,676 | $270,300 | $270,300 | $0 |
| 2016 | $2,676 | $270,300 | $270,300 | $0 |
| 2015 | -- | $270,300 | $270,300 | $0 |
| 2014 | -- | $270,300 | $270,300 | $0 |
Property History
| Date | Event | Price | Change | Sq Ft Price |
|---|---|---|---|---|
| 12/24/2024 12/24/24 | Price Changed | $648,580 | -1.7% | $227 / Sq Ft |
| 07/15/2024 07/15/24 | For Sale | $659,990 | +340.0% | $231 / Sq Ft |
| 05/09/2023 05/09/23 | Sold | $150,000 | 0.0% | -- |
| 05/05/2023 05/05/23 | Pending | -- | -- | -- |
| 01/04/2023 01/04/23 | For Sale | $150,000 | -- | -- |
Purchase History
| Date | Type | Sale Price | Title Company |
|---|---|---|---|
| Deed | $635,000 | Stewart Title | |
| Warranty Deed | $150,000 | Fidelity National Title | |
| Deed | $638,716 | Fidelity National Title | |
| Warranty Deed | $249,000 | Attorney |
Mortgage History
| Date | Status | Loan Amount | Loan Type |
|---|---|---|---|
| Open | $635,000 | VA | |
| Previous Owner | $3,000,000 | Credit Line Revolving | |
| Previous Owner | $169,000 | Seller Take Back |
Source: Bright MLS
MLS Number: VAST2031264
APN: 54-141A
- 205 Camwood Ct
- 201 Camwood Ct
- 209 Camwood Ct
- Preston Plan at White Oak Reserve
- Presley Plan at White Oak Reserve
- Hemingway Plan at White Oak Reserve
- 213 Camwood Ct
- 217 Camwood Ct
- 229 Camwood Ct
- 408 Sullivan Dr
- 10 Garner Dr
- 14 Indian Wood Ln
- 16 Little Field Dr
- 50 Hamstead Rd
- 55 Hamstead Rd
- 3 Hamstead Rd
- 1708 Sherwood Dr
- 707 Payton Dr
- 136 Hillsdale Dr
- 2123 Matthew Ln
- 500 Rogers St
- 8 Mintwood Dr
- 10 Lockwood Dr
- 17 Feldspar Way
- 2002 Meadow Dr
- 2011 Sierra Dr
- 1929 Sierra Dr
- 1025 Ficklen Rd
- 6 Towering Oaks Dr
- 111 Ben Neuis Place
- 506 Ben Neuis Place
- 204 Barrie Place
- 56 Andrews Place
- 60 Andrews Place
- 3 Chandler Ct
- 204 Mount Pleasant Blvd
- 6 Randolph Rd
- 11 Chatham Heights Rd
- 655 Lancaster St
- 17 Winston Place
