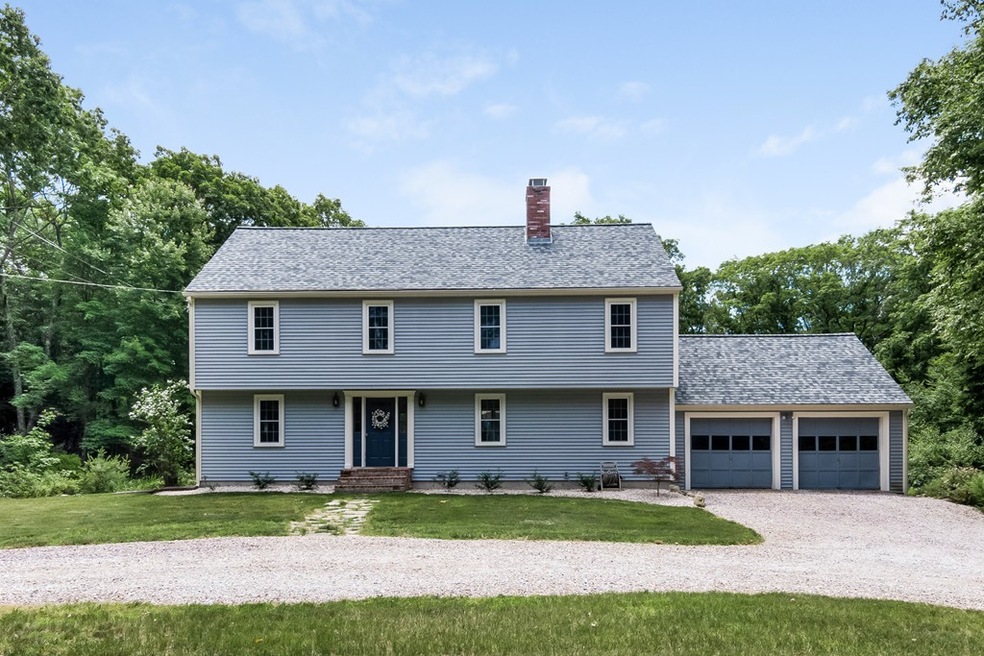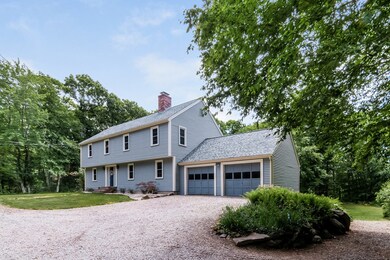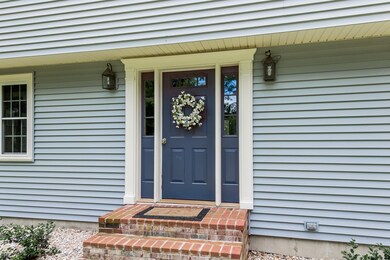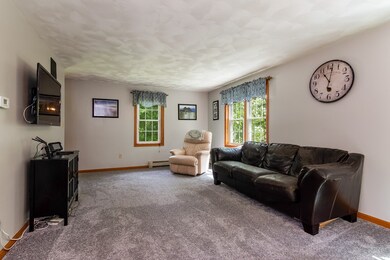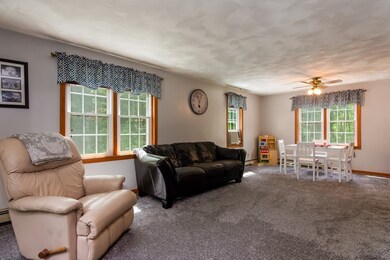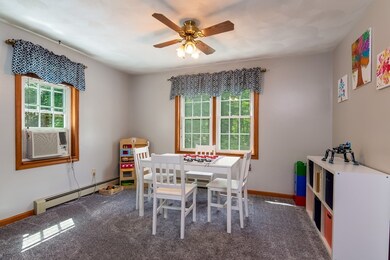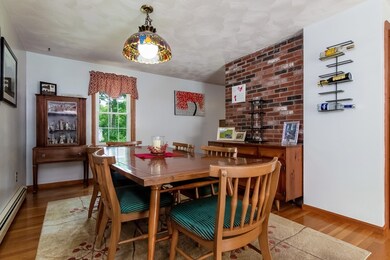
173 Maple St Douglas, MA 01516
Highlights
- Covered Deck
- Attic
- Tankless Water Heater
- Wood Flooring
- Patio
About This Home
As of August 2018Traditional Garrison Colonial with natural woodwork, solid wood doors and hardwood floors through most of the first floor. This home has a large front to back living room and a large country kitchen with dining area and fireplace that's perfect for entertaining. Stainless steel appliances and granite counters finish off the large open floor plan with access to a large deck overlooking your wooded backyard. The second floor has 3 bedrooms and a home office. The master suite is a front to back bedroom with an en-suite bath. The walkout basement is perfect for additional living space or storage if need. Walk out on to the stone patio to enjoy 5 acres with a fire pit, garden and mountain bike trail on your own land. Located in North Douglas near the Uxbridge line and major routes of travel. New roof, freshly painted and waiting for you to call this beautiful location home.
Home Details
Home Type
- Single Family
Est. Annual Taxes
- $60
Year Built
- Built in 1985
Lot Details
- Property is zoned RA
Parking
- 2 Car Garage
Kitchen
- Range
- Microwave
- Dishwasher
Flooring
- Wood
- Wall to Wall Carpet
- Tile
Outdoor Features
- Covered Deck
- Patio
Utilities
- Hot Water Baseboard Heater
- Heating System Uses Oil
- Tankless Water Heater
- Oil Water Heater
- Private Sewer
- Cable TV Available
Additional Features
- Attic
- Basement
Listing and Financial Details
- Assessor Parcel Number M:0194 B:0000016 L:
Ownership History
Purchase Details
Home Financials for this Owner
Home Financials are based on the most recent Mortgage that was taken out on this home.Purchase Details
Home Financials for this Owner
Home Financials are based on the most recent Mortgage that was taken out on this home.Similar Homes in Douglas, MA
Home Values in the Area
Average Home Value in this Area
Purchase History
| Date | Type | Sale Price | Title Company |
|---|---|---|---|
| Not Resolvable | $370,000 | -- | |
| Not Resolvable | $345,000 | -- |
Mortgage History
| Date | Status | Loan Amount | Loan Type |
|---|---|---|---|
| Open | $100,000 | Stand Alone Refi Refinance Of Original Loan | |
| Open | $330,500 | Stand Alone Refi Refinance Of Original Loan | |
| Closed | $335,000 | Stand Alone Refi Refinance Of Original Loan | |
| Closed | $335,000 | New Conventional | |
| Previous Owner | $276,000 | New Conventional | |
| Previous Owner | $60,000 | No Value Available | |
| Previous Owner | $90,000 | No Value Available |
Property History
| Date | Event | Price | Change | Sq Ft Price |
|---|---|---|---|---|
| 08/17/2018 08/17/18 | Sold | $370,000 | 0.0% | $172 / Sq Ft |
| 07/04/2018 07/04/18 | Pending | -- | -- | -- |
| 07/03/2018 07/03/18 | Price Changed | $369,977 | -2.6% | $172 / Sq Ft |
| 06/21/2018 06/21/18 | For Sale | $379,900 | +10.1% | $176 / Sq Ft |
| 08/21/2015 08/21/15 | Sold | $345,000 | 0.0% | $160 / Sq Ft |
| 08/18/2015 08/18/15 | Pending | -- | -- | -- |
| 07/13/2015 07/13/15 | Off Market | $345,000 | -- | -- |
| 06/20/2015 06/20/15 | For Sale | $350,000 | 0.0% | $162 / Sq Ft |
| 05/21/2015 05/21/15 | Pending | -- | -- | -- |
| 03/18/2015 03/18/15 | For Sale | $350,000 | +1.4% | $162 / Sq Ft |
| 03/13/2015 03/13/15 | Off Market | $345,000 | -- | -- |
| 03/03/2015 03/03/15 | For Sale | $350,000 | -- | $162 / Sq Ft |
Tax History Compared to Growth
Tax History
| Year | Tax Paid | Tax Assessment Tax Assessment Total Assessment is a certain percentage of the fair market value that is determined by local assessors to be the total taxable value of land and additions on the property. | Land | Improvement |
|---|---|---|---|---|
| 2025 | $60 | $458,500 | $108,800 | $349,700 |
| 2024 | $5,927 | $438,400 | $98,900 | $339,500 |
| 2023 | $5,813 | $404,800 | $98,900 | $305,900 |
| 2022 | $5,881 | $359,900 | $92,600 | $267,300 |
| 2021 | $5,795 | $346,600 | $88,100 | $258,500 |
| 2020 | $5,668 | $333,800 | $88,100 | $245,700 |
| 2019 | $5,493 | $313,900 | $88,100 | $225,800 |
| 2018 | $4,908 | $305,400 | $88,100 | $217,300 |
| 2017 | $4,693 | $280,700 | $90,600 | $190,100 |
| 2016 | $4,568 | $271,600 | $90,600 | $181,000 |
| 2015 | $4,457 | $270,800 | $90,600 | $180,200 |
Agents Affiliated with this Home
-

Seller's Agent in 2018
The Devries Team
DeVries Dolber Realty, LLC
(508) 320-1145
48 Total Sales
-

Buyer's Agent in 2018
Carla Horn
ERA Key Realty Services
(774) 573-1294
3 in this area
122 Total Sales
-
L
Seller's Agent in 2015
Listing Group
Lamacchia Realty, Inc.
-

Buyer's Agent in 2015
Lyn Robinson
Century 21 The Real Estate Group
(508) 942-4219
38 Total Sales
Map
Source: MLS Property Information Network (MLS PIN)
MLS Number: 72350878
APN: DOUG-000194-000016
- 153 Davis St
- 296 Yew St
- 90 Maple St
- 0 White Ct (Lot 3 - Left Side)
- 1 White Ct
- 53 Arnold Way
- 59 Linden St
- 0 S East Main St
- 451 NE Main St Unit 451
- 4 Martin Rd
- 13 Perry St
- 229 Main St
- 279 S East Main St Unit Lot 2
- 189 Main St
- 56 Yew St
- 137 Mantell Rd
- 295 S East Main St Unit Lot 6
- 2 White Ct
- 3 White Ct
- 299 S East Main St Unit Lot 7
