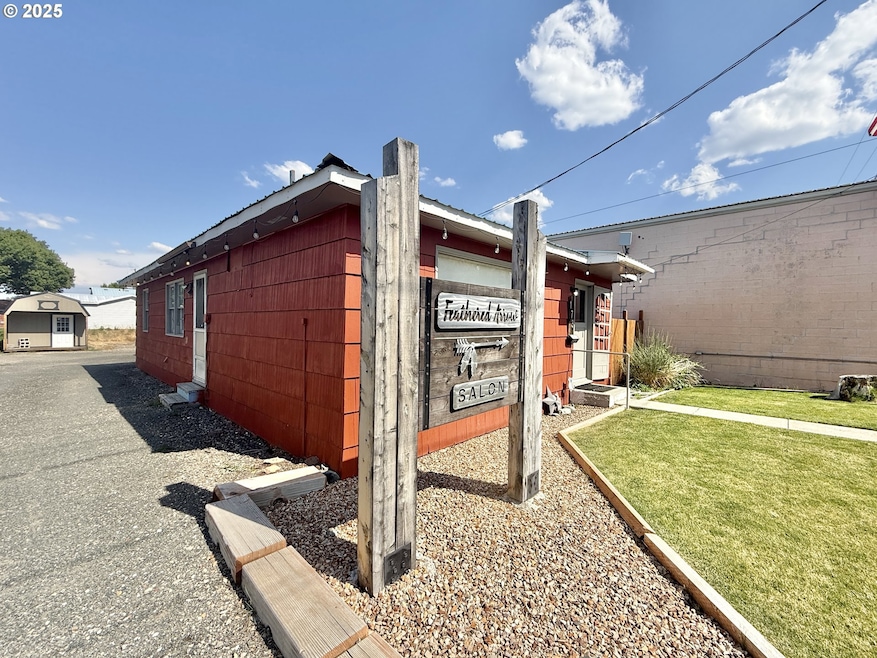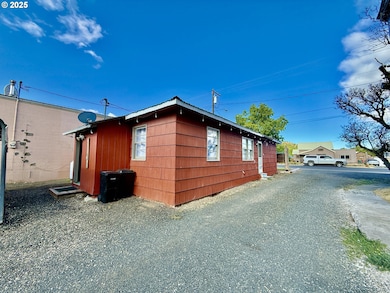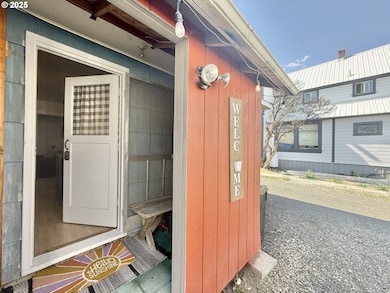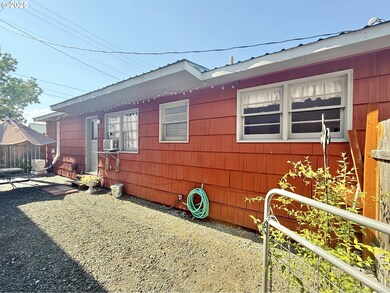173 N Canyon Blvd John Day, OR 97845
Estimated payment $1,100/month
Highlights
- RV Access or Parking
- No HOA
- Living Room
- City View
- Mini Split Air Conditioners
- Dining Room
About This Home
Are you contemplating a career as a hairstylist and envisioning the dream of owning your own salon or spa? The shared wall building offers a metal roof and cedar siding that was painted in 2023. This well-established hair salon presents an outstanding opportunity to grow your business. You'll be operational quickly, as the salon equipment will remain with the building. The salon also offers a mini split for heating and cooling, washer, dryer, bathroom and carport. There is space of 15'x25' or 375 sqft+/- for onsite parking. live in the attached furnished one-bedroom, one-bathroom apartment and in the evenings relax in the shaded outdoor patio space thats currently producing mature blueberries. The apartment offers fridge, cook stove, propane heat and a window ac unit. You have the option to become an owner/proprietor and maintain success as an existing furnished nightly rental. The building sits on a busy street, this prime spot is an excellent launching pad for your new venture.
Listing Agent
Madden Realty Brokerage Phone: 360-690-5233 License #201224985 Listed on: 07/10/2025
Property Details
Home Type
- Multi-Family
Est. Annual Taxes
- $1,190
Year Built
- Built in 1950
Parking
- 1 Car Garage
- Carport
- RV Access or Parking
Home Design
- Property Attached
- Slab Foundation
- Metal Roof
- Concrete Perimeter Foundation
- Cedar
Interior Spaces
- 1,008 Sq Ft Home
- 1-Story Property
- Aluminum Window Frames
- Family Room
- Living Room
- Dining Room
- City Views
- Free-Standing Range
Bedrooms and Bathrooms
- 1 Bedroom
Schools
- Humbolt Elementary School
- Grant Union Middle School
- Grant Union High School
Utilities
- Mini Split Air Conditioners
- Window Unit Cooling System
- Heating System Uses Propane
- Mini Split Heat Pump
- Electric Water Heater
Community Details
- No Home Owners Association
Listing and Financial Details
- Assessor Parcel Number 13S3126BA800
Map
Home Values in the Area
Average Home Value in this Area
Tax History
| Year | Tax Paid | Tax Assessment Tax Assessment Total Assessment is a certain percentage of the fair market value that is determined by local assessors to be the total taxable value of land and additions on the property. | Land | Improvement |
|---|---|---|---|---|
| 2024 | $1,190 | $78,769 | $32,968 | $45,801 |
| 2023 | $1,156 | $76,475 | $32,006 | $44,469 |
| 2022 | $1,124 | $74,248 | $31,078 | $43,170 |
| 2021 | $1,100 | $72,086 | $30,169 | $41,917 |
| 2020 | $1,153 | $69,987 | $29,292 | $40,695 |
| 2019 | $1,109 | $67,949 | $33,403 | $34,546 |
| 2018 | $3,232 | $62,070 | $30,510 | $31,560 |
| 2017 | $1,003 | $62,070 | $30,510 | $31,560 |
| 2016 | $1,004 | $62,070 | $30,510 | $31,560 |
| 2015 | $1,064 | $65,970 | $32,430 | $33,540 |
| 2014 | $1,064 | $65,970 | $32,430 | $33,540 |
| 2013 | $1,025 | $64,663 | $30,396 | $34,267 |
Property History
| Date | Event | Price | List to Sale | Price per Sq Ft | Prior Sale |
|---|---|---|---|---|---|
| 10/17/2025 10/17/25 | Price Changed | $190,000 | -7.3% | $188 / Sq Ft | |
| 07/10/2025 07/10/25 | For Sale | $205,000 | +141.2% | $203 / Sq Ft | |
| 07/03/2019 07/03/19 | Sold | $85,000 | -22.7% | $84 / Sq Ft | View Prior Sale |
| 06/11/2019 06/11/19 | Pending | -- | -- | -- | |
| 08/03/2016 08/03/16 | For Sale | $110,000 | -- | $109 / Sq Ft |
Purchase History
| Date | Type | Sale Price | Title Company |
|---|---|---|---|
| Warranty Deed | $85,000 | Land Ttl Co Of Grant Cnty In |
Mortgage History
| Date | Status | Loan Amount | Loan Type |
|---|---|---|---|
| Open | $80,000 | Seller Take Back |
Source: Regional Multiple Listing Service (RMLS)
MLS Number: 397552790
APN: 13S3126BA800
- 250 NE Dayton St
- 310 N Canyon Blvd
- 250 E Main St
- 212 NW Bridge St
- 312 N Canyon Blvd
- 128 SW Canton St
- 304 SE Hillcrest Dr
- 227 NW 2nd Ave
- 100 SE Hillcrest Rd
- 410 NW Bridge St
- 213 NW 4th Ave
- 314 NW 3rd Ave
- 212 NW 5th Ave
- 0 NE 7th St
- 318 SW Brent Dr
- 0 SW 4th Ave Unit 24562517
- 520 SE Hillcrest Rd
- 0 W Seventh St
- 600 SE 2nd Ave
- 801 Ferguson Rd







