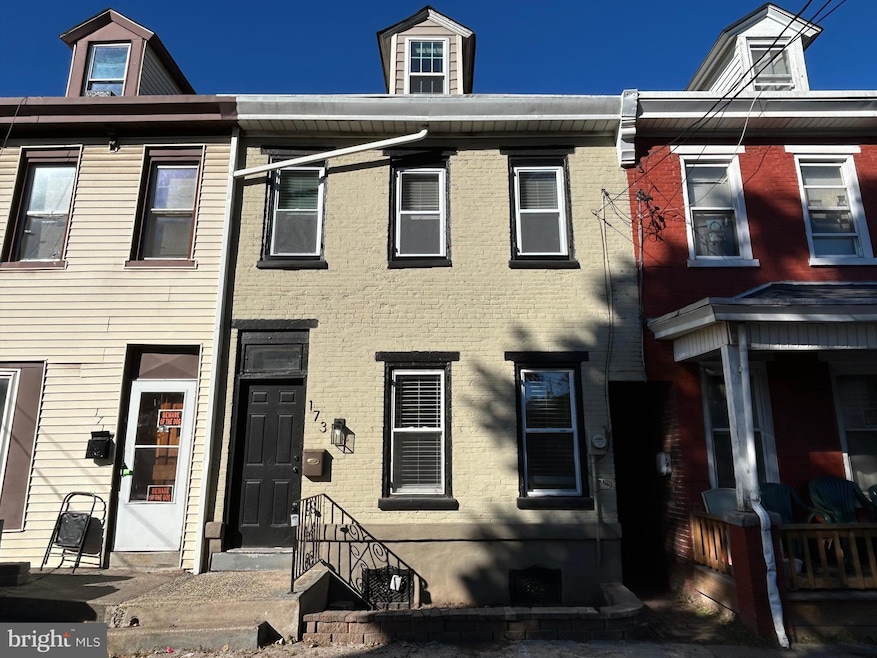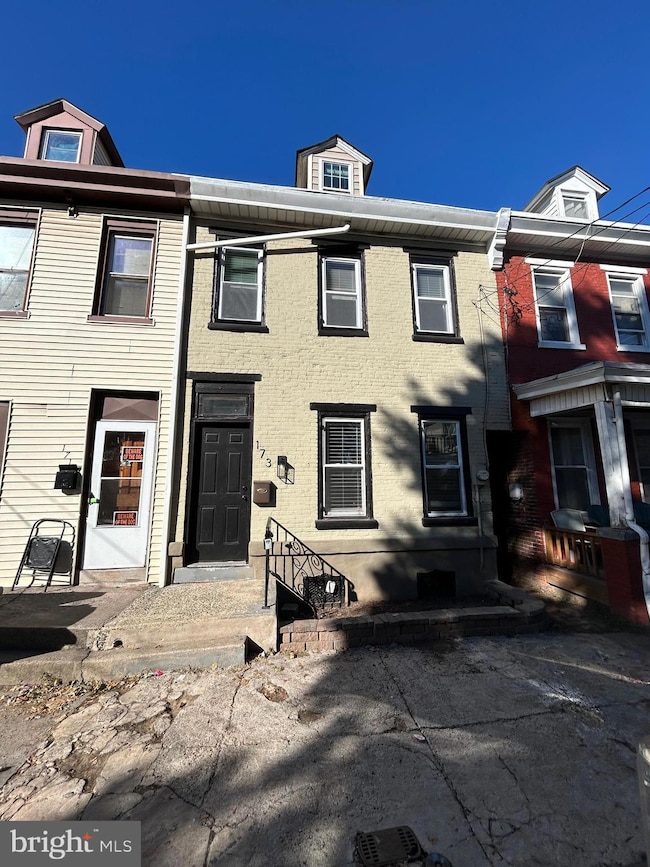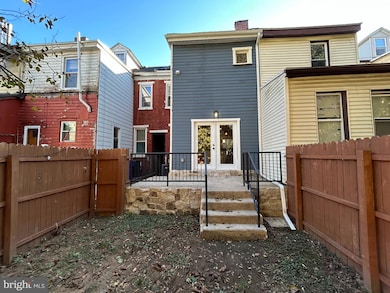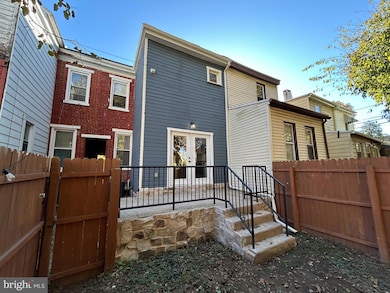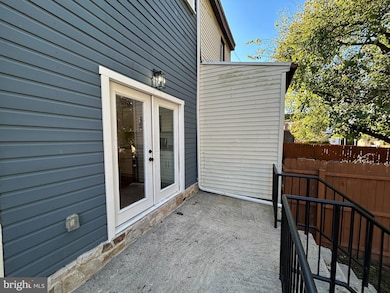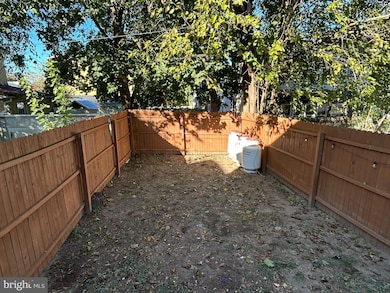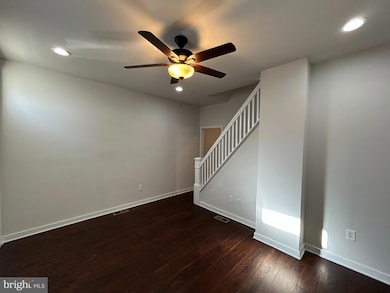
173 N Franklin St Pottstown, PA 19464
Downtown Pottstown NeighborhoodEstimated payment $1,263/month
Highlights
- Traditional Architecture
- No HOA
- More Than Two Accessible Exits
- Engineered Wood Flooring
- Recessed Lighting
- 4-minute walk to Chestnut Street Park
About This Home
Why rent when you can own? Come check out this tastefully updated townhome just blocks from the Main strip of downtown Pottstown. Enter the front door and you will immediately notice the wide plank engineered hardwood floors. Through the living room is an updated kitchen/dining room combo equipped with white shaker cabinets, stainless steel appliances and updated recess lighting. The second floor offers 2 ample sized bedrooms, and an oversized bathroom equipped with stacker laundry and an oversized vanity. The third floor offers a third bedroom for additional living space. This home also comes with newer vinyl windows, a newer architectural roof and central air conditioning. The rear private yard is fenced with a rear patio perfect for a summer barbeque. Schedule your appointment today!
Listing Agent
(610) 751-8280 nick@cliffmlewis.com Coldwell Banker Hearthside-Allentown License #RS291732 Listed on: 10/27/2025

Co-Listing Agent
(215) 490-4851 mjgrealtor@gmail.com Coldwell Banker Hearthside-Allentown License #1221341
Townhouse Details
Home Type
- Townhome
Est. Annual Taxes
- $1,883
Year Built
- Built in 1892
Lot Details
- 1,446 Sq Ft Lot
- Lot Dimensions are 17.00 x 0.00
- Back Yard Fenced
- Property is in excellent condition
Parking
- On-Street Parking
Home Design
- Traditional Architecture
- Brick Exterior Construction
- Stone Foundation
- Architectural Shingle Roof
Interior Spaces
- Property has 3 Levels
- Ceiling Fan
- Recessed Lighting
- Vinyl Clad Windows
- Combination Kitchen and Dining Room
- Engineered Wood Flooring
- Unfinished Basement
Kitchen
- Gas Oven or Range
- Built-In Microwave
- Dishwasher
Bedrooms and Bathrooms
- 3 Bedrooms
- 1 Full Bathroom
Laundry
- Laundry on upper level
- Stacked Washer and Dryer
Accessible Home Design
- More Than Two Accessible Exits
Utilities
- Forced Air Heating and Cooling System
- Heating System Powered By Leased Propane
- Electric Water Heater
Community Details
- No Home Owners Association
Listing and Financial Details
- Tax Lot 121
- Assessor Parcel Number 16-00-10444-007
Map
Home Values in the Area
Average Home Value in this Area
Tax History
| Year | Tax Paid | Tax Assessment Tax Assessment Total Assessment is a certain percentage of the fair market value that is determined by local assessors to be the total taxable value of land and additions on the property. | Land | Improvement |
|---|---|---|---|---|
| 2025 | $1,868 | $30,440 | $23,340 | $7,100 |
| 2024 | $1,868 | $30,440 | $23,340 | $7,100 |
| 2023 | $1,842 | $30,440 | $23,340 | $7,100 |
| 2022 | $1,833 | $30,440 | $23,340 | $7,100 |
| 2021 | $1,812 | $30,440 | $23,340 | $7,100 |
| 2020 | $1,780 | $30,440 | $23,340 | $7,100 |
| 2019 | $1,740 | $30,440 | $23,340 | $7,100 |
| 2018 | $1,237 | $30,440 | $23,340 | $7,100 |
| 2017 | $1,627 | $30,440 | $23,340 | $7,100 |
| 2016 | $1,615 | $30,440 | $23,340 | $7,100 |
| 2015 | $1,614 | $30,440 | $23,340 | $7,100 |
| 2014 | -- | $30,440 | $23,340 | $7,100 |
Property History
| Date | Event | Price | List to Sale | Price per Sq Ft | Prior Sale |
|---|---|---|---|---|---|
| 11/10/2025 11/10/25 | Pending | -- | -- | -- | |
| 11/10/2025 11/10/25 | Price Changed | $209,900 | +5.0% | $160 / Sq Ft | |
| 10/27/2025 10/27/25 | For Sale | $199,900 | +788.4% | $152 / Sq Ft | |
| 08/16/2019 08/16/19 | Sold | $22,500 | -15.1% | $17 / Sq Ft | View Prior Sale |
| 08/03/2019 08/03/19 | Pending | -- | -- | -- | |
| 07/25/2019 07/25/19 | For Sale | $26,500 | +178.9% | $20 / Sq Ft | |
| 12/21/2015 12/21/15 | Sold | $9,500 | -26.9% | $7 / Sq Ft | View Prior Sale |
| 11/18/2015 11/18/15 | Pending | -- | -- | -- | |
| 10/14/2015 10/14/15 | For Sale | $13,000 | -- | $10 / Sq Ft |
Purchase History
| Date | Type | Sale Price | Title Company |
|---|---|---|---|
| Deed | $86,250 | None Listed On Document | |
| Deed | $86,250 | None Listed On Document | |
| Deed | $19,000 | None Available | |
| Deed | -- | Attorney | |
| Sheriffs Deed | $1,823 | None Available | |
| Deed | $78,900 | None Available | |
| Deed | $50,000 | None Available |
Mortgage History
| Date | Status | Loan Amount | Loan Type |
|---|---|---|---|
| Open | $700,000 | Credit Line Revolving | |
| Closed | $700,000 | Credit Line Revolving | |
| Previous Owner | $63,100 | No Value Available |
About the Listing Agent

As the team manager of the Cliff Lewis Experience, I oversee one of the top-performing real estate teams in the United States and Canada under Coldwell Banker. With over 15 years in the industry and 500+ properties sold personally, I’ve shifted my focus toward building, managing, and mentoring an elite group of agents who share one mission: delivering an exceptional real estate experience for every client.
Every listing and transaction reflects the collective effort, care, and skill of
Nick's Other Listings
Source: Bright MLS
MLS Number: PAMC2159876
APN: 16-00-10444-007
