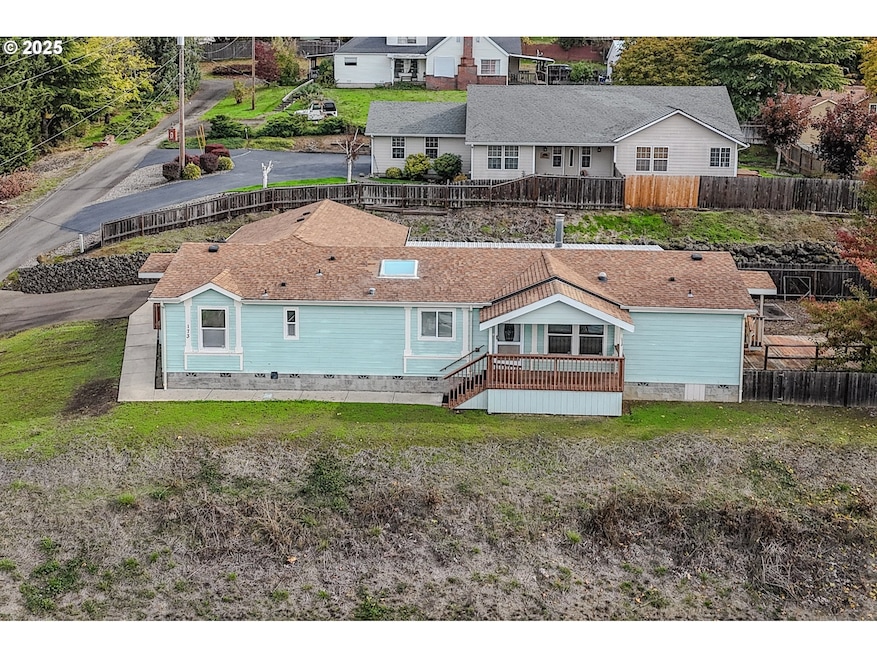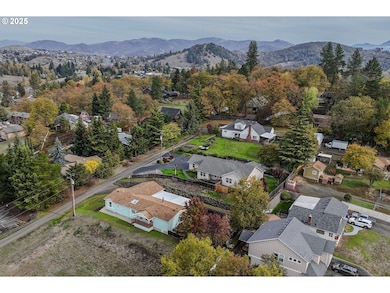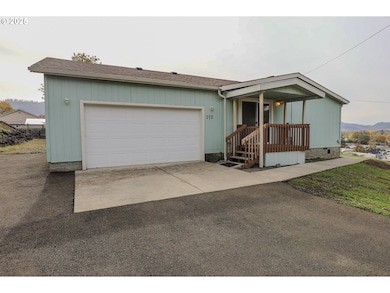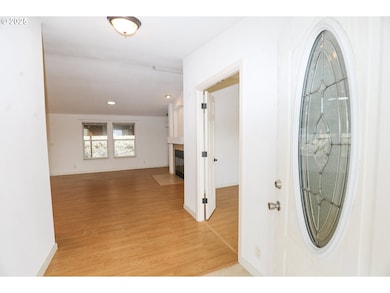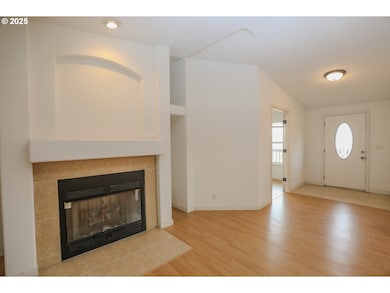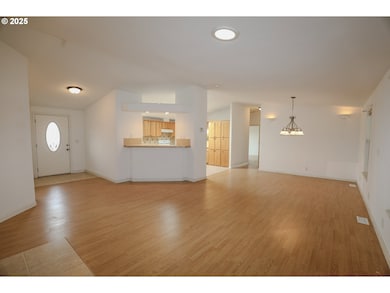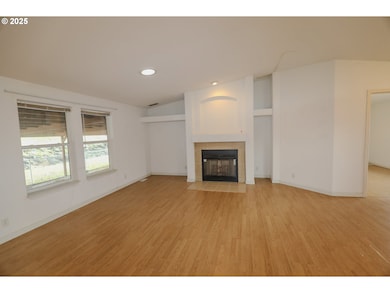173 NE Main St Winston, OR 97496
Estimated payment $1,861/month
Highlights
- RV Access or Parking
- Covered Deck
- Private Yard
- City View
- Vaulted Ceiling
- No HOA
About This Home
Welcome to this beautiful 3-bedroom, 2-bath home offering 1,782 sq. ft. of comfortable living space on a generous .36-acre lot in the heart of Winston. This property combines open, inviting living spaces with practicality and charm — perfect for those who value both comfort and convenience. This home features a bright and spacious great room with a fireplace, vaulted ceiling, and skylight, creating a warm, open atmosphere. The kitchen is truly a standout — boasting an island with eating bar, pantry, and modern finishes that make it ideal for cooking and entertaining. Laminate flooring runs throughout for easy care and a cohesive look. The primary suite has a sitting room/den/office depending on your lifestyle as you enter. The vaulted ceiling, large bathroom, and private deck make this extra special! Enjoy city and mountain views from the front covered deck. The back deck and large covered patio are perfect for outdoor dining and relaxation. The extra-deep attached two-car garage provides ample storage and parking, while RV parking offers added flexibility. The .36-acre lot is partially fenced and ready for your personal touches. Conveniently located close to shopping, restaurants, schools, and the Wildlife Safari, this home perfectly balances privacy, space, and accessibility. Call for your private tour today!
Property Details
Home Type
- Mobile/Manufactured
Est. Annual Taxes
- $2,738
Year Built
- Built in 2007
Lot Details
- 0.36 Acre Lot
- Fenced
- Level Lot
- Private Yard
Parking
- 2 Car Attached Garage
- Extra Deep Garage
- Garage Door Opener
- Driveway
- RV Access or Parking
Property Views
- City
- Mountain
Home Design
- Composition Roof
- Lap Siding
- Concrete Perimeter Foundation
Interior Spaces
- 1,782 Sq Ft Home
- 1-Story Property
- Vaulted Ceiling
- Ceiling Fan
- Skylights
- Wood Burning Fireplace
- Double Pane Windows
- Vinyl Clad Windows
- Family Room
- Living Room
- Dining Room
- First Floor Utility Room
- Laundry Room
- Crawl Space
Kitchen
- Free-Standing Range
- Range Hood
- Microwave
- Dishwasher
- Kitchen Island
Flooring
- Laminate
- Tile
Bedrooms and Bathrooms
- 3 Bedrooms
- 2 Full Bathrooms
Accessible Home Design
- Accessibility Features
- Level Entry For Accessibility
Outdoor Features
- Covered Deck
- Covered Patio or Porch
Schools
- Brockway Elementary School
- Winston Middle School
- Douglas High School
Mobile Home
- Manufactured Home With Land
Utilities
- Forced Air Heating and Cooling System
- Electric Water Heater
Community Details
- No Home Owners Association
Listing and Financial Details
- Assessor Parcel Number R41017
Map
Home Values in the Area
Average Home Value in this Area
Property History
| Date | Event | Price | List to Sale | Price per Sq Ft |
|---|---|---|---|---|
| 11/03/2025 11/03/25 | For Sale | $309,900 | -- | $174 / Sq Ft |
Source: Regional Multiple Listing Service (RMLS)
MLS Number: 466414184
APN: 28-06W-21AB-00600
- 90 NE Darrell Ave
- 80 NW Lost Ln
- 231 NE Darrell Ave
- 68 NW Rose St
- 90 SE Darrell Ave
- 310 NW Lost Ln
- 110 SE Darrell Ave
- 271 SE Robinson St
- 190 SE Darrell Ave
- 10 SE Kegler Ave
- 0 SE Gregory Dr
- 120 SE Edwards Ave
- 308 NW Civil Bend Ave
- 350 View Point Terrace
- 360 NE Rose Ridge Dr
- 0 NW Galaxy Dr
- 185 Lebleu Ln
- 631 SE Rose Ridge Dr
- 350 SE Park St
- 700 SE Tokay St
