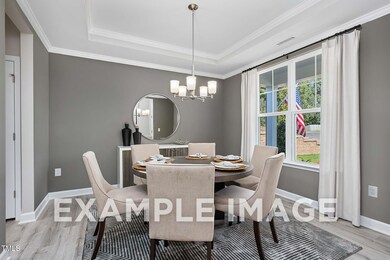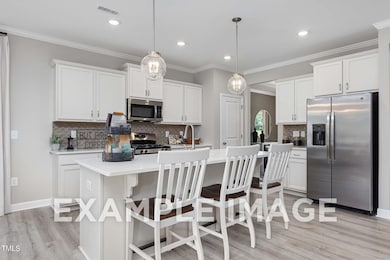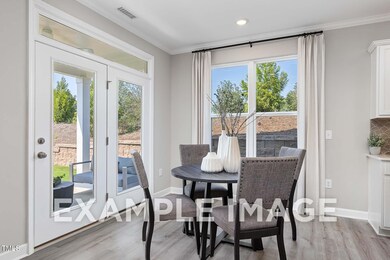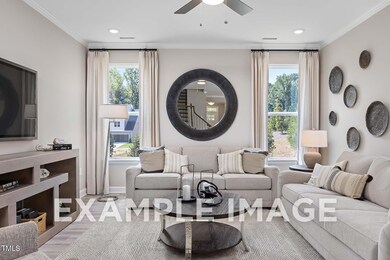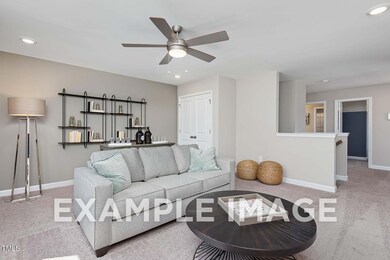173 Old Fashioned Way Lillington, NC 27546
Estimated payment $2,570/month
3
Beds
2.5
Baths
2,387
Sq Ft
$163
Price per Sq Ft
Highlights
- New Construction
- Open Floorplan
- Wooded Lot
- View of Trees or Woods
- Deck
- Traditional Architecture
About This Home
The beautiful Ash floor plan offers a 1st floor owner's with spa shower, double vanity, floor to ceiling tile in shower, huge closet and that's just the bedroom! The kitchen will wow you with island with white cabs/ built-in trash/ roll out trays/quartz countertops and so much more. The second floor boasts 2 additional beds and bath with double vanity. You'll delight in the details. Only minutes from Lillington and close to Fort Bragg (Fort Liberty). Come visit today!
Home Details
Home Type
- Single Family
Year Built
- Built in 2025 | New Construction
Lot Details
- 0.59 Acre Lot
- Landscaped
- Wooded Lot
- Back Yard
HOA Fees
- $125 Monthly HOA Fees
Parking
- 2 Car Attached Garage
- Front Facing Garage
- Private Driveway
Property Views
- Woods
- Neighborhood
Home Design
- Home is estimated to be completed on 12/30/25
- Traditional Architecture
- Brick Exterior Construction
- Raised Foundation
- Architectural Shingle Roof
- Board and Batten Siding
- Vinyl Siding
Interior Spaces
- 2,387 Sq Ft Home
- 2-Story Property
- Open Floorplan
- Smooth Ceilings
- Family Room
- Dining Room
- Bonus Room
- Basement
- Crawl Space
- Unfinished Attic
- Fire and Smoke Detector
- Laundry Room
Kitchen
- Convection Oven
- Free-Standing Gas Range
- Microwave
- Dishwasher
Flooring
- Carpet
- Ceramic Tile
- Luxury Vinyl Tile
- Vinyl
Bedrooms and Bathrooms
- 3 Bedrooms
- Primary Bedroom on Main
- Walk-In Closet
- Double Vanity
Eco-Friendly Details
- Energy-Efficient Lighting
Outdoor Features
- Deck
- Covered Patio or Porch
- Rain Gutters
Schools
- Boone Trail Elementary School
- West Harnett Middle School
- West Harnett High School
Utilities
- Forced Air Zoned Heating and Cooling System
- Electric Water Heater
- Septic Tank
- Septic System
- Cable TV Available
Listing and Financial Details
- Assessor Parcel Number 83
Community Details
Overview
- Association fees include cable TV, internet, trash
- Charleston Management Association, Phone Number (919) 847-3003
- Wellers Knoll Subdivision
Amenities
- Trash Chute
Map
Create a Home Valuation Report for This Property
The Home Valuation Report is an in-depth analysis detailing your home's value as well as a comparison with similar homes in the area
Home Values in the Area
Average Home Value in this Area
Property History
| Date | Event | Price | List to Sale | Price per Sq Ft |
|---|---|---|---|---|
| 09/29/2025 09/29/25 | For Sale | $389,000 | -- | $163 / Sq Ft |
Source: Doorify MLS
Source: Doorify MLS
MLS Number: 10107996
Nearby Homes
- 267 Old Fashioned Way
- 57 Blanton Ct
- 303 Old Fashioned Way
- 283 Old Fashioned Way
- The Carter B Plan at Wellers Knoll
- The Adalynn A Plan at Wellers Knoll
- The Franklin C Plan at Wellers Knoll
- The Willow B Plan at Wellers Knoll
- The Daphne C Plan at Wellers Knoll
- The Hickory II A Plan at Wellers Knoll
- The Grace A Plan at Wellers Knoll
- The Ash Plan at Wellers Knoll
- The Gavin A Plan at Wellers Knoll
- The Preston A Plan at Wellers Knoll
- 61 Single Barrel Ct
- 67 Single Barrel Ct
- 353 Old Fashioned Way
- 63 Charred Oak Ct
- 399 Old Fashioned Way
- 433 Old Fashioned Way
- 16 Exie Place
- 3982 Old Us 421
- 71 Dogwood Ln
- 41 Page Rd
- 1315 S 12th St Unit A
- 506 S 14th St
- 115 Battery Way
- 105 W Lofton St
- 557 Botanical Ct
- 76 Ben Ct
- 124 Laura Ln
- 200 Beacon Hill Rd
- 35 Drake Cir
- 572 Lakerun Dr
- 63 Village Edge Dr
- 67 Village Edge Dr
- 40 Arlie Ln
- 529 Hamlet Dr
- 206 Silk Oak Dr
- 40 Cherry Hill Dr

