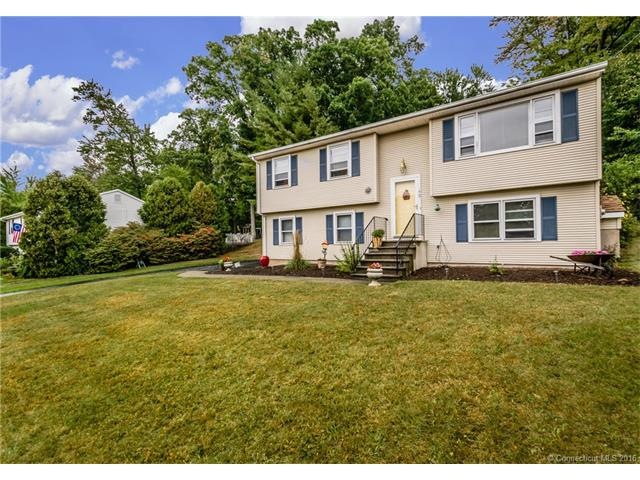
173 Pheasant Run Rd Bristol, CT 06010
Forestville NeighborhoodHighlights
- Deck
- Attic
- No HOA
- Raised Ranch Architecture
- 1 Fireplace
- Thermal Windows
About This Home
As of October 2023This one is definitely a MUST SEE! Enjoy westerly sunsets in this ....Beautifully Maintained Raised Ranch in Bristol/Plainville/Farmington Line with many recent updates! Come fall in love with this 3 bedroom, 1.5 bath home that boasts a fantastic open floor plan. Great, spacious living area with huge front windows! Light & bright eat-in kitchen with abundant cabinet space. Kitchen/dining area with sliding glass door to back deck. Three spacious bedrooms on main level! Fully finished basement with pellet stove that keeps the home warm! Updated half bath, and laundry on lower level! Attached 2 car garage too! Located on .52 acres of land, perfect for entertaining with fire pit area, patio off the deck, and hot tub! Close proximity to highways, shopping, restaurants, and more.
Last Agent to Sell the Property
KW Legacy Partners License #REB.0676635 Listed on: 10/03/2016

Last Buyer's Agent
Alfredo Olivier
Five Stars Realty License #RES.0804306

Home Details
Home Type
- Single Family
Est. Annual Taxes
- $5,122
Year Built
- Built in 1985
Lot Details
- 0.52 Acre Lot
- Open Lot
Home Design
- Raised Ranch Architecture
- Vinyl Siding
Interior Spaces
- 1,486 Sq Ft Home
- 1 Fireplace
- Thermal Windows
- Pull Down Stairs to Attic
- Finished Basement
Kitchen
- Electric Range
- Microwave
- Dishwasher
- Disposal
Bedrooms and Bathrooms
- 3 Bedrooms
Parking
- 2 Car Garage
- Basement Garage
- Tuck Under Garage
- Parking Deck
- Automatic Garage Door Opener
- Driveway
Outdoor Features
- Deck
Schools
- Pboe Elementary School
- Pboe High School
Utilities
- Baseboard Heating
- Electric Water Heater
- Cable TV Available
Community Details
- No Home Owners Association
Ownership History
Purchase Details
Home Financials for this Owner
Home Financials are based on the most recent Mortgage that was taken out on this home.Purchase Details
Home Financials for this Owner
Home Financials are based on the most recent Mortgage that was taken out on this home.Purchase Details
Similar Homes in the area
Home Values in the Area
Average Home Value in this Area
Purchase History
| Date | Type | Sale Price | Title Company |
|---|---|---|---|
| Warranty Deed | $310,000 | None Available | |
| Warranty Deed | $215,500 | -- | |
| Warranty Deed | $133,500 | -- |
Mortgage History
| Date | Status | Loan Amount | Loan Type |
|---|---|---|---|
| Open | $272,000 | Purchase Money Mortgage | |
| Previous Owner | $211,596 | FHA | |
| Previous Owner | $44,500 | No Value Available | |
| Previous Owner | $31,000 | No Value Available |
Property History
| Date | Event | Price | Change | Sq Ft Price |
|---|---|---|---|---|
| 10/16/2023 10/16/23 | Sold | $310,000 | -3.1% | $209 / Sq Ft |
| 08/30/2023 08/30/23 | Pending | -- | -- | -- |
| 08/18/2023 08/18/23 | For Sale | $319,900 | +48.4% | $215 / Sq Ft |
| 04/11/2017 04/11/17 | Sold | $215,500 | +0.2% | $145 / Sq Ft |
| 01/31/2017 01/31/17 | For Sale | $215,000 | 0.0% | $145 / Sq Ft |
| 01/30/2017 01/30/17 | Pending | -- | -- | -- |
| 01/19/2017 01/19/17 | Price Changed | $215,000 | -2.2% | $145 / Sq Ft |
| 11/04/2016 11/04/16 | Price Changed | $219,900 | -2.3% | $148 / Sq Ft |
| 10/03/2016 10/03/16 | For Sale | $225,000 | -- | $151 / Sq Ft |
Tax History Compared to Growth
Tax History
| Year | Tax Paid | Tax Assessment Tax Assessment Total Assessment is a certain percentage of the fair market value that is determined by local assessors to be the total taxable value of land and additions on the property. | Land | Improvement |
|---|---|---|---|---|
| 2025 | $6,738 | $199,640 | $56,630 | $143,010 |
| 2024 | $6,408 | $201,180 | $56,630 | $144,550 |
| 2023 | $6,106 | $201,180 | $56,630 | $144,550 |
| 2022 | $5,503 | $143,500 | $39,340 | $104,160 |
| 2021 | $5,503 | $143,500 | $39,340 | $104,160 |
| 2020 | $5,503 | $143,500 | $39,340 | $104,160 |
| 2019 | $5,460 | $143,500 | $39,340 | $104,160 |
| 2018 | $5,292 | $143,500 | $39,340 | $104,160 |
| 2017 | $5,122 | $142,170 | $56,140 | $86,030 |
| 2016 | $5,122 | $142,170 | $56,140 | $86,030 |
| 2015 | $4,921 | $142,170 | $56,140 | $86,030 |
| 2014 | $4,921 | $142,170 | $56,140 | $86,030 |
Agents Affiliated with this Home
-

Seller's Agent in 2023
Antonio Marques
Golden Rule Realty
(860) 883-7637
1 in this area
323 Total Sales
-

Buyer's Agent in 2023
Dean Haselden
Advise Realty Services
(860) 724-6653
4 in this area
31 Total Sales
-

Seller's Agent in 2017
Sandie Terenzi
KW Legacy Partners
(860) 761-3781
28 in this area
405 Total Sales
-
A
Buyer's Agent in 2017
Alfredo Olivier
Five Stars Realty
Map
Source: SmartMLS
MLS Number: G10173270
APN: BRIS-000046-000000-000033-200492
- 23 Junior Rd
- 217 Beths Ave
- 30 Sheila Ct Unit 12
- 64 Songbird Ln Unit 64
- 41 Brace Ave
- 1325 Farmington Ave Unit 11
- 1325 Farmington Ave Unit 5
- 8 Autumn Ln
- 108 French St
- 78 French St
- 0 Overlook Dr Unit Lot 4 24092448
- 0 Overlook Dr Unit Lot 3 24092446
- 80 Beths Ave Unit 4
- 80 Beths Ave Unit 3
- 28 Florence Way
- 6 French St
- 5 Peach Orchard Hill
- 460 Stafford Ave
- 67 Harold Rd
- 129 Farmington Chase Crescent Unit 129
