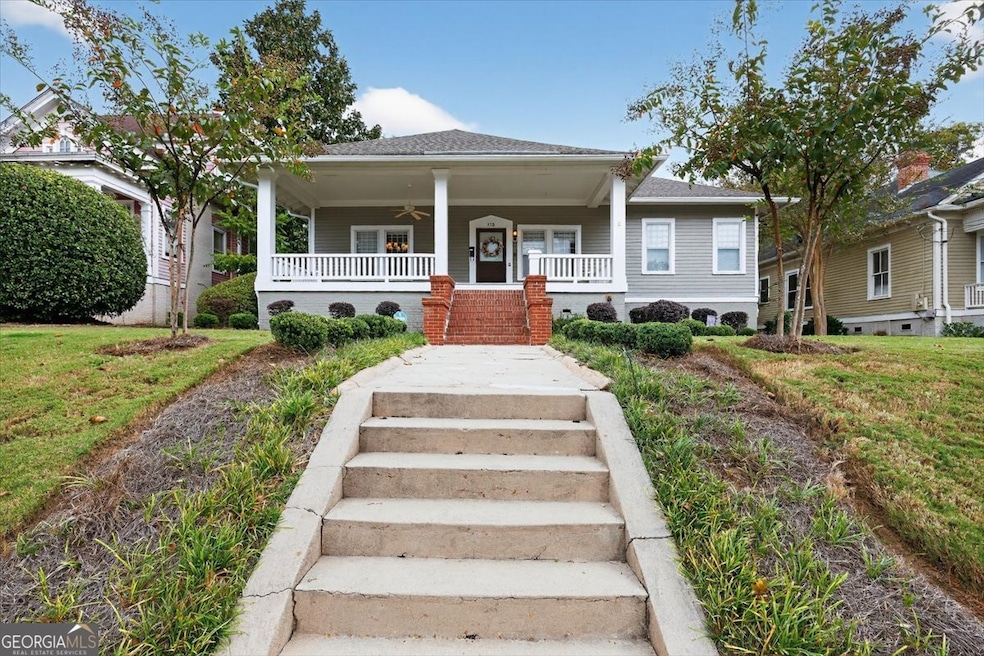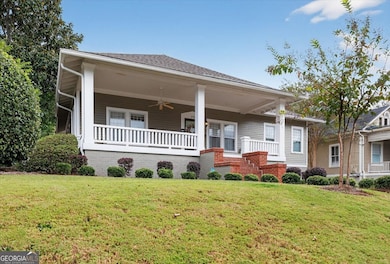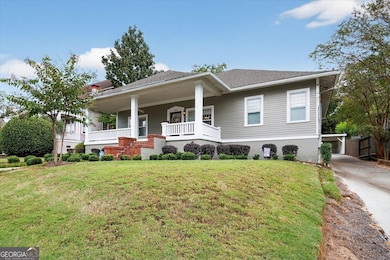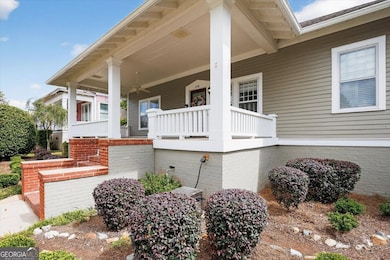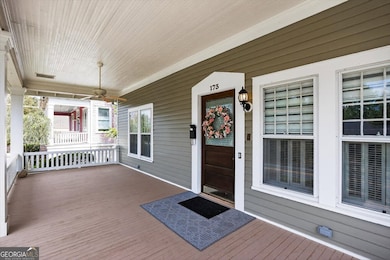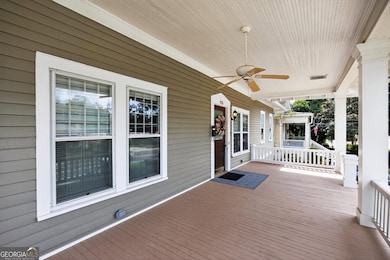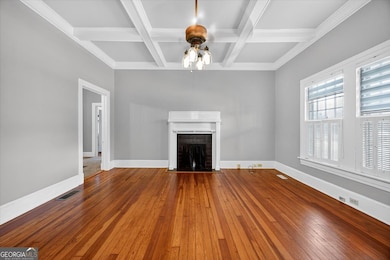173 Pierce Ave Macon, GA 31204
Vineville Historic District NeighborhoodEstimated payment $1,981/month
Highlights
- Freestanding Bathtub
- Wood Flooring
- No HOA
- Partially Wooded Lot
- 5 Fireplaces
- Walk-In Pantry
About This Home
Charming 4 bed 2 bath home located in historic district of Macon and built in 1900. This property is zone both residential and commercial! Original charm blends seamlessly with beautiful modern upgrades that exude quality craftsmanship. Newly remodeled kitchen boasts beautiful white cabinetry, granite counter tops, custom tile backsplash, new appliances and a large walk-in Pantry. Both bathrooms upgraded, one with the original four claw tub and the other with a beautiful walk-in shower. This home has off the street parking,four-car parking lot, a two-car detached carport, and a fenced in backyard. The fenced backyard is shady and secure for children or pets. One of your most favorite spots you will enjoy are the 2 large and spacious covered front and rear porches. This adds so much extra square footage to embrace and enjoy. So many spots for lots of rocking chairs, and even a swinging hammock for afternoon naps. Let's not forget the 5 original decorative fireplaces, the original high coffered ceilings, and the original clawfoot tub that has been restored and is beautiful. This home is minutes from downtown Macon, Mercer, and The Medical Center and is move in ready! Don't miss this opportunity!
Home Details
Home Type
- Single Family
Est. Annual Taxes
- $1,579
Year Built
- Built in 1900
Lot Details
- 0.34 Acre Lot
- Fenced
- Sloped Lot
- Partially Wooded Lot
- Garden
Parking
- Carport
Home Design
- Bungalow
- Pillar, Post or Pier Foundation
- Composition Roof
- Wood Siding
Interior Spaces
- 2,196 Sq Ft Home
- 1-Story Property
- 5 Fireplaces
- Crawl Space
- Home Security System
- Laundry in Hall
Kitchen
- Walk-In Pantry
- Oven or Range
- Dishwasher
Flooring
- Wood
- Tile
Bedrooms and Bathrooms
- 4 Main Level Bedrooms
- 2 Full Bathrooms
- Freestanding Bathtub
Outdoor Features
- Porch
Schools
- Taylor Elementary School
- Miller Magnet Middle School
- Central High School
Utilities
- Central Heating and Cooling System
- Heating System Uses Natural Gas
- Gas Water Heater
- High Speed Internet
- Phone Available
- Cable TV Available
Community Details
- No Home Owners Association
- Hines Terrace Subdivision
Map
Home Values in the Area
Average Home Value in this Area
Tax History
| Year | Tax Paid | Tax Assessment Tax Assessment Total Assessment is a certain percentage of the fair market value that is determined by local assessors to be the total taxable value of land and additions on the property. | Land | Improvement |
|---|---|---|---|---|
| 2025 | $1,579 | $64,268 | $31,934 | $32,334 |
| 2024 | $1,632 | $64,268 | $31,934 | $32,334 |
| 2023 | $1,632 | $64,268 | $31,934 | $32,334 |
| 2022 | $2,118 | $61,172 | $25,830 | $35,342 |
| 2021 | $2,325 | $61,172 | $25,830 | $35,342 |
| 2020 | $2,375 | $61,172 | $25,830 | $35,342 |
| 2019 | $2,395 | $61,172 | $25,830 | $35,342 |
| 2018 | $3,667 | $61,172 | $25,830 | $35,342 |
Property History
| Date | Event | Price | List to Sale | Price per Sq Ft |
|---|---|---|---|---|
| 10/10/2025 10/10/25 | For Sale | $350,000 | -- | $159 / Sq Ft |
Purchase History
| Date | Type | Sale Price | Title Company |
|---|---|---|---|
| Quit Claim Deed | -- | None Available | |
| Warranty Deed | $181,000 | -- |
Source: Georgia MLS
MLS Number: 10626239
APN: O072-0163
- 122 Cleveland Ave
- 243 Cleveland Ave
- 2533 English Ave
- 156 Florida Ave
- 275 Ryals Ave
- 365 Rogers Ave
- 2375 Parker Ave Unit 2
- 185 Speer Ave
- 261 Clisby Place
- 1006 Courtland Ave
- 531 Rogers Dr
- 2529 Napier Ave
- 207 Ridgewood Ave
- 2497 Napier Ave
- 2534 Napier Ave Unit Right
- 2686 Napier Ave
- 1145 Pio Nono Ave
- 1975 Vineville Ave
- 478 Monroe Hill
- 455 Pursley St
