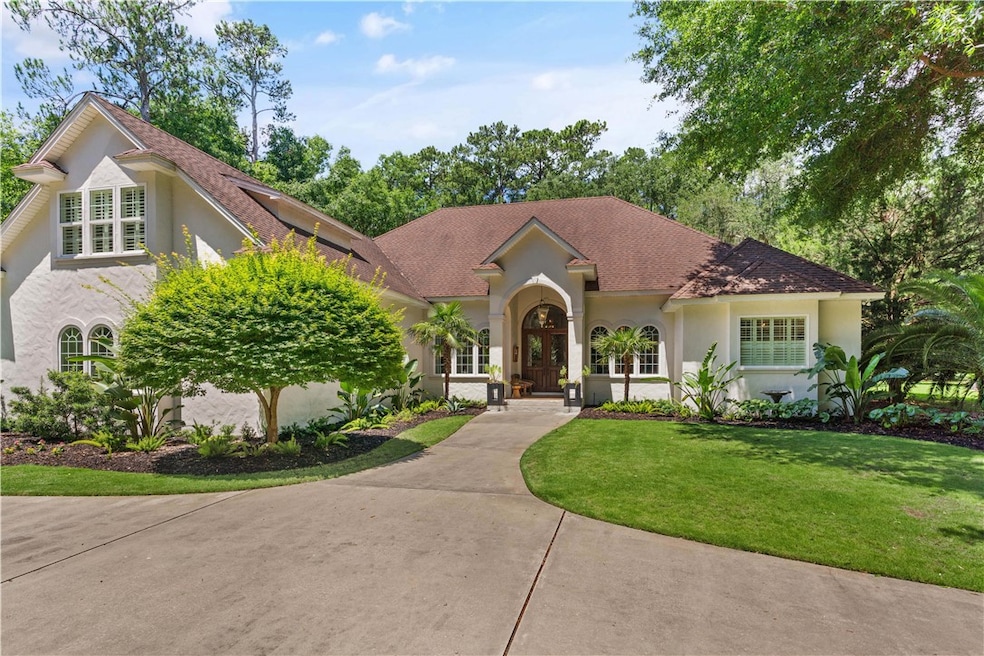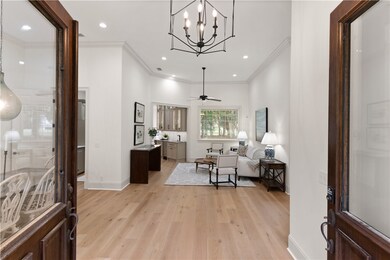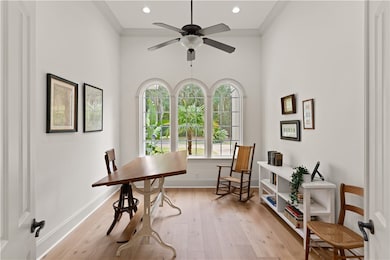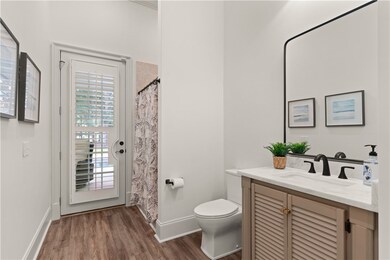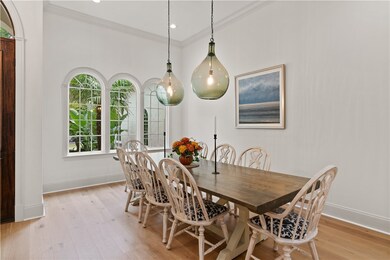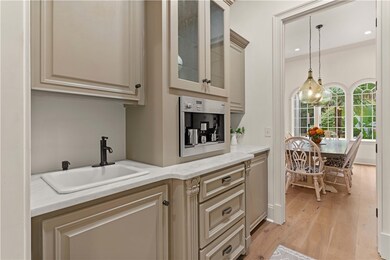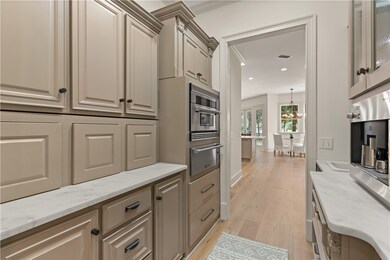
173 Rice Mill Saint Simons Island, GA 31522
Hampton Plantation NeighborhoodHighlights
- On Golf Course
- In Ground Pool
- Gated Community
- Oglethorpe Point Elementary School Rated A
- Gourmet Kitchen
- Contemporary Architecture
About This Home
As of May 2025Welcome to the home of your dreams...this 4/5 bedroom, 5 bath home with pool on the King and Prince Golf Course at the Hampton Club truly exemplifies the finest Island living has to offer. This well-conceived home has been meticulously updated with no detail spared. The floors in the home were recently upgraded to White Oak hardwood and paint, refreshed. Enter the home to find a floor plan perfect for entertaining with a generous 12' ceilings and crown molding and an abundant dining area connecting the gourmet kitchen through the well-equipped butler's pantry featuring marble countertops, a built-in Miele expresso machine, microwave oven, and warming drawer. The living room and wet bar (featuring ice maker, wine fridge, & stainless sink) flank both the dining room and the dreamy cook's kitchen hosting a commercial Electrolux chef’s 6-burner gas stove and electric oven, a Fisher Paykel fridge/freezer, and Fisher Paykel double drawer dishwasher. The kitchen boasts countertops of honed Alabaster marble, marble tile backsplash, tall upper cabinets with seeded glass and LED lights, and the eat-in bar that seats 6 in addition to the cozy breakfast area. Adjacent to the kitchen in the family room, 2 Arhaus Hattie bookshelves flank the wood burning fireplace with French influenced stone mantle and gas starter and new custom-built fireplace screen. Large windows and French doors overlook the sunny terraces leading to the screened porch with the inviting salt-water pool, and the golf course beyond. The main level hosts 3 of 4 bedrooms with en suite baths (including the primary bedroom/bath), a study, dining area, butler's pantry, living room, wet bar, kitchen, family room, and screened porch with connecting doors to the primary bedroom, pool bath, and family room. The primary suite enjoys an oversized main bedroom with sitting area featuring 10’ ceilings and crown molding, 2 walk-in closets with pocket doors and custom shelving, 7 windows, and one glass 8 ft. door overlooking the garden and golf course, and views of lush landscaping, saltwater pool, and lake while the adjoining primary bath is stunning with 2 separate vanities, a separate walk-in shower with glass doors, custom cabinets, large counter to ceiling mirrors with mounted light fixtures, free standing oversized soaking tub, with chandelier and recessed curio cabinet to match. Just divine! Located on the opposite side of the home are 2 spacious bedrooms with loads of storage space and beautifully curated en suite baths, stairs to the bonus room/4th bedroom, and the over-sized laundry room which connects to the generous 3-car garage with 3 separate doors and gobs of storage. Finally, the upper level hosts a generous bonus/4th bedroom/bath along with closet and ginormous attic access/storage. Beautiful landscaping (with irrigation system and well) completes the home along with the hot tub and firepit. The home is situated in the gated Hampton Plantation which features the King and Prince Golf Course at the Hampton Club and the nearby Hampton River Marina, both within walking distance from the property and either/both available by membership application (though not required).
Last Agent to Sell the Property
BHHS Hodnett Cooper Real Estate License #388588 Listed on: 03/03/2025

Home Details
Home Type
- Single Family
Est. Annual Taxes
- $4,764
Year Built
- Built in 2008
Lot Details
- 0.45 Acre Lot
- Property fronts a freeway
- On Golf Course
- Landscaped
- Sprinkler System
HOA Fees
- $85 Monthly HOA Fees
Parking
- 3 Car Garage
- Garage Door Opener
Home Design
- Contemporary Architecture
- Raised Foundation
- Slab Foundation
- Fire Rated Drywall
- Asphalt Roof
- Stucco
Interior Spaces
- 3,895 Sq Ft Home
- 2-Story Property
- Crown Molding
- Ceiling Fan
- Fireplace With Gas Starter
- Double Pane Windows
- Family Room with Fireplace
- Screened Porch
- Golf Course Views
- Fire and Smoke Detector
- Attic
Kitchen
- Gourmet Kitchen
- Breakfast Area or Nook
- Self-Cleaning Convection Oven
- Range with Range Hood
- Microwave
- Ice Maker
- Dishwasher
- Kitchen Island
- Disposal
- Instant Hot Water
Flooring
- Wood
- Carpet
- Vinyl
Bedrooms and Bathrooms
- 4 Bedrooms
- 5 Full Bathrooms
Laundry
- Laundry Room
- Washer Hookup
Pool
- In Ground Pool
- Spa
- Saltwater Pool
Outdoor Features
- Open Patio
- Fire Pit
- Exterior Lighting
- Outdoor Grill
Schools
- Oglethorpe Elementary School
- Glynn Middle School
- Glynn Academy High School
Utilities
- Cooling Available
- Forced Air Heating System
- Heat Pump System
- Programmable Thermostat
- Underground Utilities
- 220 Volts
- Water Softener
- Cable TV Available
Additional Features
- Energy-Efficient Windows
- Property is near a golf course
Listing and Financial Details
- Assessor Parcel Number 04-08664
Community Details
Overview
- Association fees include management, ground maintenance
- Hampton Plantation HOA
- Hampton Plantation Subdivision
Security
- Gated Community
Ownership History
Purchase Details
Home Financials for this Owner
Home Financials are based on the most recent Mortgage that was taken out on this home.Purchase Details
Home Financials for this Owner
Home Financials are based on the most recent Mortgage that was taken out on this home.Purchase Details
Home Financials for this Owner
Home Financials are based on the most recent Mortgage that was taken out on this home.Purchase Details
Similar Homes in the area
Home Values in the Area
Average Home Value in this Area
Purchase History
| Date | Type | Sale Price | Title Company |
|---|---|---|---|
| Warranty Deed | $1,350,000 | -- | |
| Warranty Deed | -- | -- | |
| Warranty Deed | $760,000 | -- | |
| Deed | $230,000 | -- | |
| Deed | $160,000 | -- |
Mortgage History
| Date | Status | Loan Amount | Loan Type |
|---|---|---|---|
| Previous Owner | $150,000 | New Conventional | |
| Previous Owner | $360,000 | New Conventional | |
| Previous Owner | $637,773 | New Conventional | |
| Previous Owner | $158,734 | New Conventional | |
| Previous Owner | $153,808 | New Conventional |
Property History
| Date | Event | Price | Change | Sq Ft Price |
|---|---|---|---|---|
| 05/29/2025 05/29/25 | Sold | $1,350,000 | -3.6% | $347 / Sq Ft |
| 04/25/2025 04/25/25 | Pending | -- | -- | -- |
| 04/04/2025 04/04/25 | For Sale | $1,399,999 | 0.0% | $359 / Sq Ft |
| 03/25/2025 03/25/25 | Pending | -- | -- | -- |
| 03/03/2025 03/03/25 | For Sale | $1,399,999 | -5.4% | $359 / Sq Ft |
| 07/03/2024 07/03/24 | Sold | $1,480,000 | -1.3% | $380 / Sq Ft |
| 06/13/2024 06/13/24 | Pending | -- | -- | -- |
| 05/29/2024 05/29/24 | For Sale | $1,499,999 | +97.4% | $385 / Sq Ft |
| 09/10/2021 09/10/21 | Sold | $760,000 | -4.4% | $181 / Sq Ft |
| 08/11/2021 08/11/21 | Pending | -- | -- | -- |
| 06/27/2021 06/27/21 | For Sale | $795,000 | -- | $189 / Sq Ft |
Tax History Compared to Growth
Tax History
| Year | Tax Paid | Tax Assessment Tax Assessment Total Assessment is a certain percentage of the fair market value that is determined by local assessors to be the total taxable value of land and additions on the property. | Land | Improvement |
|---|---|---|---|---|
| 2024 | $7,687 | $306,520 | $60,000 | $246,520 |
| 2023 | $4,764 | $306,520 | $60,000 | $246,520 |
| 2022 | $5,250 | $286,520 | $40,000 | $246,520 |
| 2021 | $5,332 | $209,360 | $28,000 | $181,360 |
| 2020 | $5,380 | $209,360 | $28,000 | $181,360 |
| 2019 | $5,512 | $211,360 | $30,000 | $181,360 |
| 2018 | $4,975 | $190,800 | $30,000 | $160,800 |
| 2017 | $4,975 | $190,800 | $30,000 | $160,800 |
| 2016 | $4,593 | $190,800 | $30,000 | $160,800 |
| 2015 | $4,137 | $177,080 | $30,000 | $147,080 |
| 2014 | $4,137 | $171,080 | $24,000 | $147,080 |
Agents Affiliated with this Home
-
C
Seller's Agent in 2025
Cindy Jacobs
BHHS Hodnett Cooper Real Estate
-
L
Buyer's Agent in 2025
Lori Mccormick
Keller Williams Realty Golden Isles
-
M
Seller's Agent in 2021
Michael Harris
Michael Harris Team
-
L
Buyer's Agent in 2021
LaDon Drury
Michael Harris Team
Map
Source: Golden Isles Association of REALTORS®
MLS Number: 1652296
APN: 04-08664
- 935 Champney
- 704 Dungeness
- 941 Champney
- 904 Champney
- 197 Rice Mill
- 145 Butler Lake Dr
- 147 Butler Lake Dr
- 160 Butler Lake Dr
- 46 Limeburn Dr
- 144 Butler Lake Dr
- 135 Rice Mill
- 155 Limeburn Trail
- 159 Limeburn Trail
- 141 Hampton Point Dr
- 116 Rice Mill
- 224 Rice Mill
- 403 Indigo
- 211 Hampton Point Dr
- 408 Indigo
- 178 Hampton Point Dr
