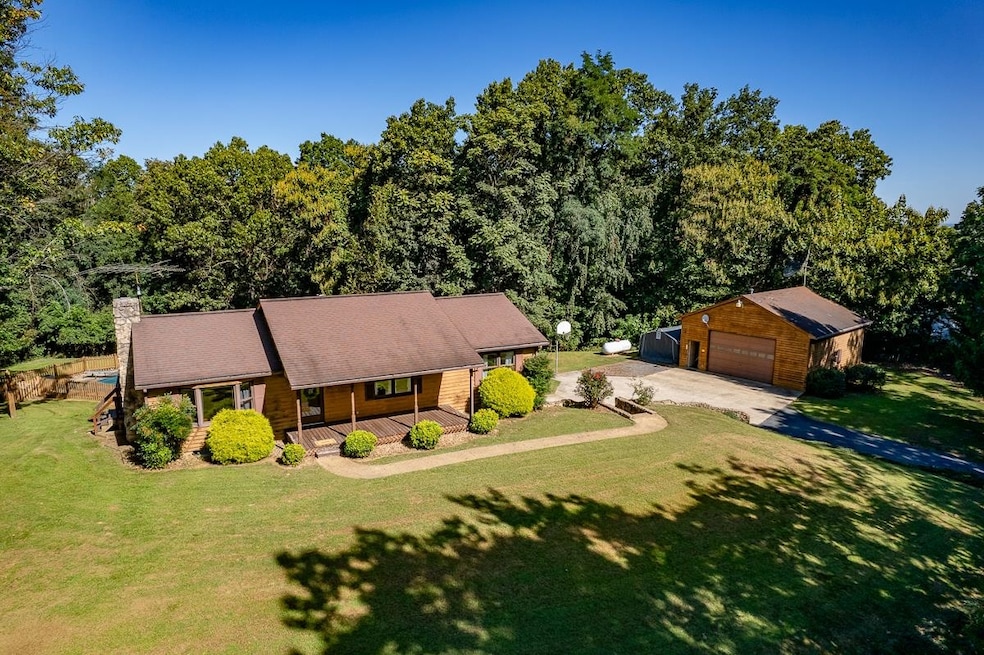
173 Ridgetop Dr Weyers Cave, VA 24486
Estimated payment $2,756/month
Highlights
- Views of Trees
- Cul-De-Sac
- Walk-In Closet
- Separate Outdoor Workshop
- Front Porch
- Breakfast Bar
About This Home
Welcome to 173 Ridgetop Drive in Weyers Cave, Virginia—a beautifully maintained property offering the perfect balance of privacy, convenience, and comfort. Nestled in a lovely wooded setting, this home feels like a retreat while still being just minutes from I-81, providing easy access for commuting to Harrisonburg, Staunton, or beyond. A true highlight is the heated in-ground pool, perfect for relaxing summer afternoons or extending your swimming season into the cooler months. The property also features a large heated workshop, ideal for hobbies, projects, or extra storage space. Inside and out, the home reflects meticulous care and attention to detail, giving you peace of mind and a sense of pride in ownership. Surrounded by mature trees, the setting offers both privacy and natural beauty, creating a welcoming backdrop for everyday living or entertaining. With its combination of convenient location, thoughtful layout, and outstanding amenities, 173 Ridgetop Drive is a rare find in today’s market. Property price based on recent appraisal.
Listing Agent
BECKY MORRISON
NEST REALTY GROUP STAUNTON License #0225205507 Listed on: 08/29/2025
Home Details
Home Type
- Single Family
Est. Annual Taxes
- $1,978
Year Built
- Built in 1988
Lot Details
- 5 Acre Lot
- Cul-De-Sac
- Zoning described as R-1 Residential
HOA Fees
- $8 per month
Parking
- 4 Car Garage
- Basement Garage
- Side Facing Garage
- Garage Door Opener
Home Design
- Block Foundation
- Wood Siding
- Stick Built Home
Interior Spaces
- 1-Story Property
- Central Vacuum
- Gas Fireplace
- Views of Trees
- Washer and Dryer Hookup
Kitchen
- Breakfast Bar
- Electric Range
- Dishwasher
- Disposal
Bedrooms and Bathrooms
- 3 Bedrooms | 2 Main Level Bedrooms
- Walk-In Closet
- 3 Full Bathrooms
Outdoor Features
- Patio
- Separate Outdoor Workshop
- Front Porch
Schools
- E. G. Clymore Elementary School
- S. Gordon Stewart Middle School
- Fort Defiance High School
Utilities
- Forced Air Heating and Cooling System
- Heating System Uses Propane
Community Details
- Dogwood Estates Subdivision
Listing and Financial Details
- Assessor Parcel Number 19C-(1)-6
Map
Home Values in the Area
Average Home Value in this Area
Tax History
| Year | Tax Paid | Tax Assessment Tax Assessment Total Assessment is a certain percentage of the fair market value that is determined by local assessors to be the total taxable value of land and additions on the property. | Land | Improvement |
|---|---|---|---|---|
| 2025 | $1,979 | $380,500 | $93,900 | $286,600 |
| 2024 | $1,979 | $380,500 | $93,900 | $286,600 |
| 2023 | $1,758 | $279,100 | $84,000 | $195,100 |
| 2022 | $1,758 | $279,100 | $84,000 | $195,100 |
| 2021 | $1,758 | $279,100 | $84,000 | $195,100 |
| 2020 | $1,758 | $279,100 | $84,000 | $195,100 |
| 2019 | $1,758 | $279,100 | $84,000 | $195,100 |
| 2018 | $1,677 | $266,218 | $84,000 | $182,218 |
| 2017 | $1,544 | $266,218 | $84,000 | $182,218 |
| 2016 | $1,544 | $266,218 | $84,000 | $182,218 |
| 2015 | $1,312 | $266,218 | $84,000 | $182,218 |
| 2014 | $1,312 | $266,218 | $84,000 | $182,218 |
| 2013 | $1,312 | $273,300 | $88,000 | $185,300 |
Property History
| Date | Event | Price | Change | Sq Ft Price |
|---|---|---|---|---|
| 09/01/2025 09/01/25 | Pending | -- | -- | -- |
| 08/29/2025 08/29/25 | For Sale | $475,000 | -- | $254 / Sq Ft |
Purchase History
| Date | Type | Sale Price | Title Company |
|---|---|---|---|
| Deed | $228,000 | Fidelity National Title (Aka |
Mortgage History
| Date | Status | Loan Amount | Loan Type |
|---|---|---|---|
| Previous Owner | $100,000 | Credit Line Revolving | |
| Previous Owner | $300,240 | Reverse Mortgage Home Equity Conversion Mortgage |
Similar Home in Weyers Cave, VA
Source: Charlottesville Area Association of REALTORS®
MLS Number: 668498
APN: 019C-1-6
- 00 Lee Hwy
- 60 Carrollton Ct
- 18 S Foxhall Ln
- 0 Tbd Naked Creek Hollow Rd
- 1224 Keezletown Rd
- 10 Samuel Bears Rd
- TBD Valley View Dr
- 2368 Lee Hwy
- 2359 Lee Hwy
- 2353 Lee Hwy
- 0 Mt Holly Rd Unit 23663566
- 0 Mt Holly Rd Unit VAWE2008956
- TBD Salem Church Rd
- TBD Knightly Mill Rd
- 210 Cider Mill Rd
- 81 Cedar Creek Ln
- 78 Cedar Creek Ln
- 0 Dam Town Rd Unit 667981
- TBD Naked Creek Hollow Rd
- 1299 N River Rd






