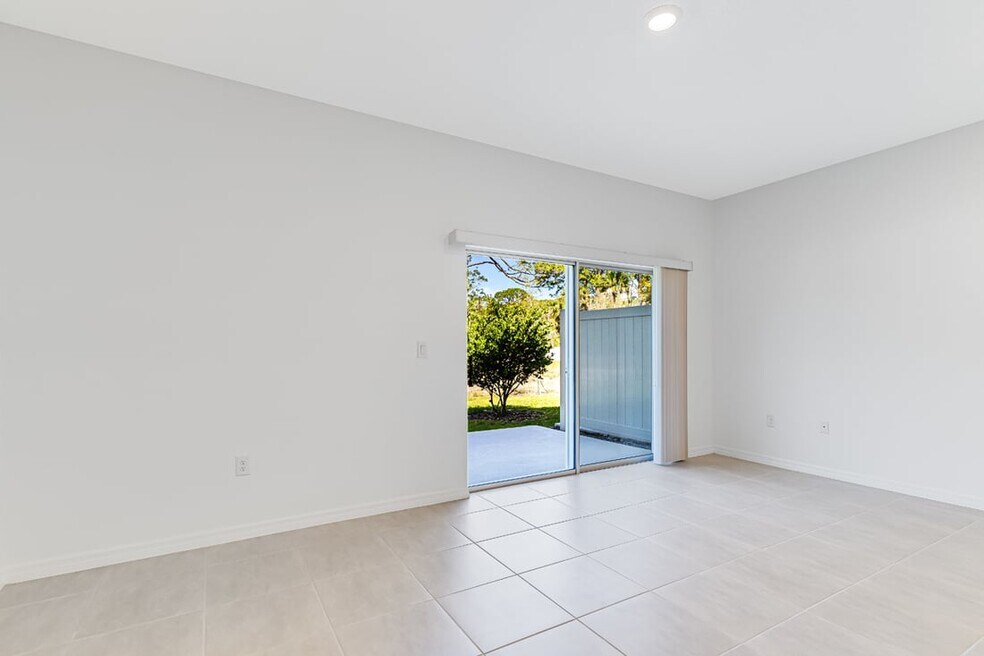173 River Front Way Edgewater, FL 32141
Highlights
- New Construction
- Dining Room
- Dog Park
- Views Throughout Community
About This Home
Welcome to the Jasmine at 173 River Front Way in Riverfront Townhomes. With approximately 1,373 square feet, this charming home features three bedrooms, two and a half baths, and a one-car garage. The welcoming front porch leads into an open great room and a stylish kitchen with quartz countertops, a large island, and all appliances included—perfect for entertaining or casual meals. Tile flooring extends throughout the first floor for a sleek and durable finish. The first level also offers a half bath, garage access, and a spacious outdoor patio. Upstairs, you'll find two bedrooms with a full bath, a convenient laundry area, and a generous primary suite with a walk-in closet and dual vanity bath with quartz countertops. Thoughtful storage solutions include under-stair storage, a large pantry, a linen closet, and roomy bedroom closets. If you’re seeking an idyllic new home with views of the waterway and community amenities, Riverfront is the oasis for you. Thoughtfully situated on 30 acres on the west side of the Indian River in Edgewater, Florida, your new community includes an observation deck, dog park, and a National Wildlife Federation-certified butterfly garden. Additional Highlights Include: tile flooring throughout the main floor, quartz countertops in the kitchen and bathrooms, and all appliances. Photos are for representative purposes only. MLS#O6279338
Townhouse Details
Home Type
- Townhome
HOA Fees
- $258 Monthly HOA Fees
Parking
- 1 Car Garage
- Front Facing Garage
Home Design
- New Construction
Interior Spaces
- 2-Story Property
- Dining Room
Bedrooms and Bathrooms
- 3 Bedrooms
Community Details
Overview
- Views Throughout Community
Recreation
- Dog Park
Map
- 4332 Cedar Way
- 0 W Indian River Blvd Unit 1204511
- 0 W Indian River Blvd Unit MFRNS1080901
- 0 W Indian River Blvd Unit MFRNS1082734
- 4339 Cedar Way
- 160 Red Bass Ln
- 480 Clinton Cemetery Rd
- 0 Clinton Cemetery Rd Unit MFRNS1086813
- Lot 5 S Ridgewood Ave
- 4220 S Ridgewood Ave
- 4558 S Ridgewood Ave
- 520 Highlander Lot 15 Dr
- 118 Coleman St
- 0 Charles St
- 113 Charles St
- 113 Douglas St
- 295 E Ariel Rd
- 146 Gary Ave
- 3609 S Ridgewood Ave
- 689 Eagle Watch Rd







