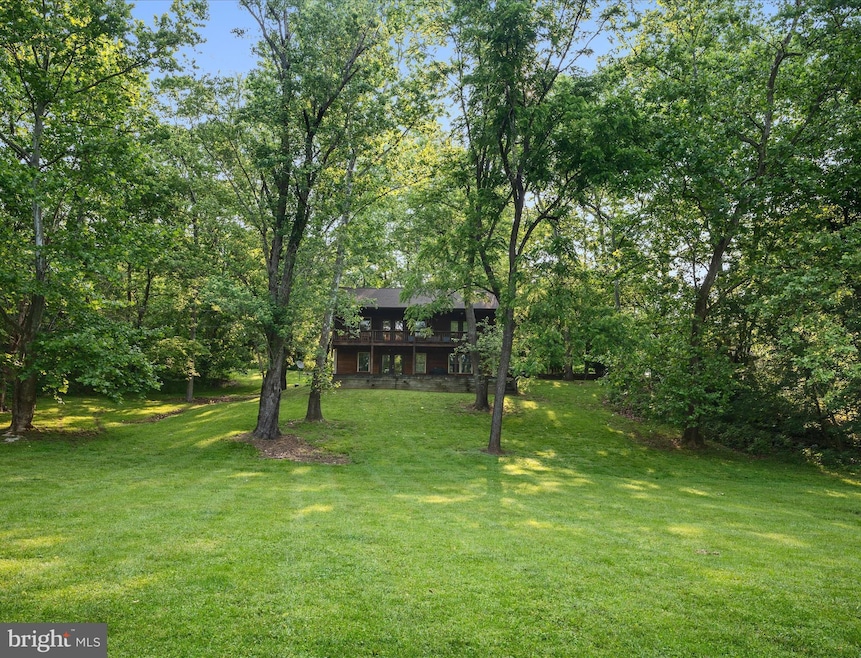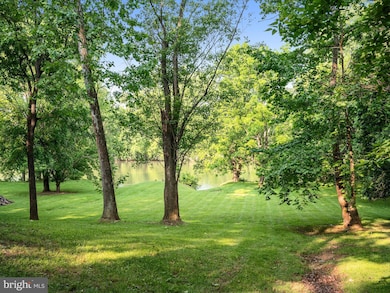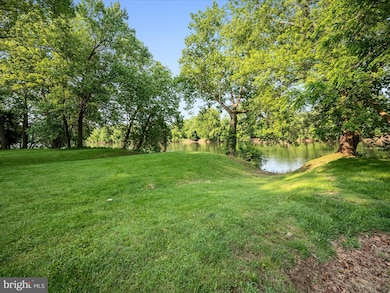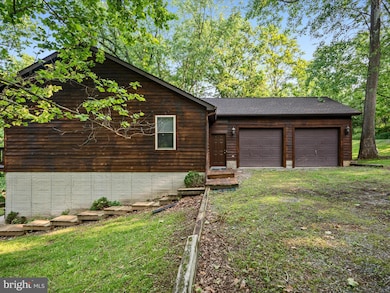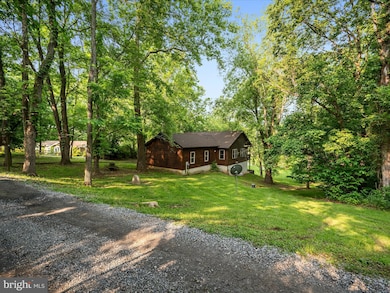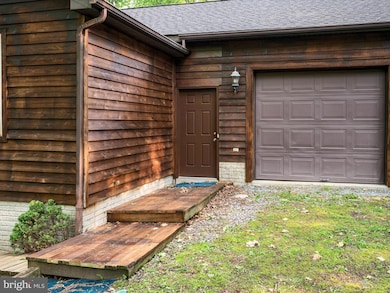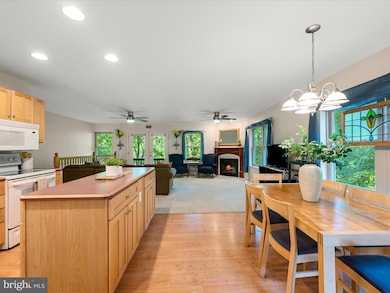
173 Riverside Dr Harpers Ferry, WV 25425
Estimated payment $3,341/month
Highlights
- 217 Feet of Waterfront
- River View
- Open Floorplan
- Fishing Allowed
- 1.37 Acre Lot
- Deck
About This Home
NEW PRICE—$25K Reduction! Welcome to your summer sanctuary on the Shenandoah River. With 205 feet of private river frontage and 1.367 acres with mature trees, this cedar-sided retreat in Harpers Ferry offers the perfect blend of seclusion, comfort, and outdoor adventure.
Wake up to the sound of the river and enjoy morning coffee on the double covered porches while mist rises from the water. With views of the Shenandoah from nearly every room in the house, you'll feel connected to the outdoors whether you're relaxing inside or out.
The open-concept main level invites easy, breezy living with an eat-in kitchen that flows into the living room, complete with fireplace and access to the upper porch. The primary suite also opens to the porch and features an en suite bath. A second bedroom and a full hall bath with soaking tub complete this level.
Downstairs, the walkout level is made for summer living—this is the entrance everyone uses after a day of tubing or kayaking, with direct access to the lower porch, backyard, and river beyond. This level also features a spacious family room, a third bedroom with river views, a hall bath, an office (currently used as a bedroom), and a laundry/utility room.
The oversized two-car garage offers plenty of space for storing tubes, kayaks, and all your water gear for long, lazy days on the Shenandoah. Whether you're dreaming of a peaceful weekend escape, a full-time retreat, or a potential short-term rental, 173 Riverside Drive delivers the ultimate riverfront lifestyle.
Home Details
Home Type
- Single Family
Est. Annual Taxes
- $2,788
Year Built
- Built in 2000
Lot Details
- 1.37 Acre Lot
- 217 Feet of Waterfront
- Home fronts navigable water
- Northeast Facing Home
- Year Round Access
- Backs to Trees or Woods
- Back, Front, and Side Yard
- Property is in very good condition
- Property is zoned 101
Parking
- 2 Car Attached Garage
- 5 Driveway Spaces
- Front Facing Garage
- Garage Door Opener
- Gravel Driveway
Property Views
- River
- Woods
- Garden
Home Design
- Cabin
- Permanent Foundation
- Architectural Shingle Roof
- Wood Siding
Interior Spaces
- Property has 2 Levels
- Open Floorplan
- 1 Fireplace
- Family Room Off Kitchen
- Combination Kitchen and Dining Room
- Den
Kitchen
- Eat-In Kitchen
- Stove
- Built-In Microwave
- Ice Maker
- Dishwasher
- Disposal
Flooring
- Carpet
- Laminate
Bedrooms and Bathrooms
- En-Suite Primary Bedroom
- En-Suite Bathroom
- Soaking Tub
Laundry
- Laundry Room
- Laundry on lower level
- Dryer
- Washer
Finished Basement
- Walk-Out Basement
- Connecting Stairway
- Rear Basement Entry
Outdoor Features
- Canoe or Kayak Water Access
- Private Water Access
- River Nearby
- Personal Watercraft
- Swimming Allowed
- Stream or River on Lot
- Powered Boats Permitted
- Deck
- Exterior Lighting
- Porch
Utilities
- 90% Forced Air Heating and Cooling System
- Heating System Powered By Leased Propane
- Water Treatment System
- Well
- Electric Water Heater
- Water Conditioner is Owned
- On Site Septic
- Septic Less Than The Number Of Bedrooms
Listing and Financial Details
- Assessor Parcel Number 06 26002700000000
Community Details
Overview
- No Home Owners Association
- Riverside Subdivision
Recreation
- Fishing Allowed
Map
Home Values in the Area
Average Home Value in this Area
Tax History
| Year | Tax Paid | Tax Assessment Tax Assessment Total Assessment is a certain percentage of the fair market value that is determined by local assessors to be the total taxable value of land and additions on the property. | Land | Improvement |
|---|---|---|---|---|
| 2024 | $2,788 | $238,200 | $70,900 | $167,300 |
| 2023 | $2,782 | $238,200 | $70,900 | $167,300 |
| 2022 | $2,583 | $216,800 | $70,900 | $145,900 |
| 2021 | $2,231 | $183,700 | $53,200 | $130,500 |
| 2020 | $2,091 | $183,700 | $53,200 | $130,500 |
| 2019 | $2,106 | $181,600 | $49,700 | $131,900 |
| 2018 | $2,079 | $177,000 | $49,700 | $127,300 |
| 2017 | $2,019 | $171,900 | $43,400 | $128,500 |
| 2016 | $1,881 | $160,600 | $30,800 | $129,800 |
| 2015 | $1,796 | $152,500 | $30,800 | $121,700 |
| 2014 | -- | $152,500 | $30,800 | $121,700 |
Property History
| Date | Event | Price | Change | Sq Ft Price |
|---|---|---|---|---|
| 08/21/2025 08/21/25 | Pending | -- | -- | -- |
| 08/08/2025 08/08/25 | Price Changed | $575,000 | -4.2% | $250 / Sq Ft |
| 07/11/2025 07/11/25 | Price Changed | $600,000 | -4.0% | $261 / Sq Ft |
| 06/12/2025 06/12/25 | For Sale | $625,000 | -- | $272 / Sq Ft |
Similar Homes in Harpers Ferry, WV
Source: Bright MLS
MLS Number: WVJF2017176
APN: 06-26-00270000
- 241 Riverside Dr
- Lots 713 & 714 Marcum Ln
- 0 Country Unit WVJF2019342
- 68 Marcum Ln
- 55 Dry Fork Ln
- LOT 29 Oxbow Ct
- LOT 3 Grey Owl Way
- 440 Redbud Ln
- Lot 30 River Haven Dr
- 3460 Wickliffe Rd
- 4344 Mission Rd
- 795 John Brown Farm Rd
- 0 Bethany Ln
- 102 Dawn Ln
- Lot 31a Dawn Ln
- Lot 32a Dawn Ln
- Lot 31A Dawn Ln
- Lot 32A Dawn Ln
- 268 Dawn Ln
- Lot 6 Hackberry Ln
