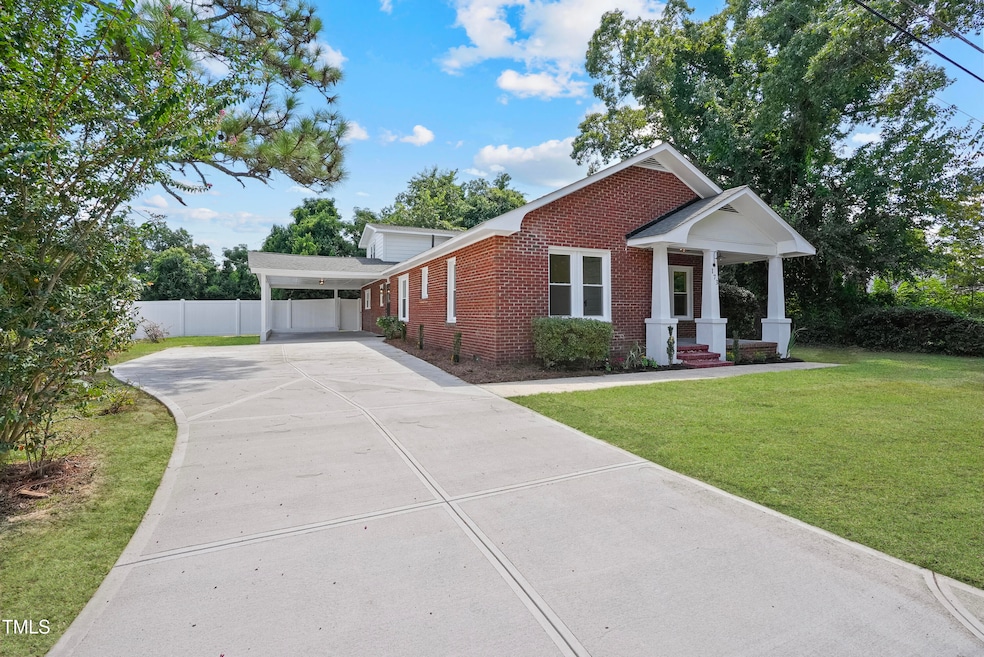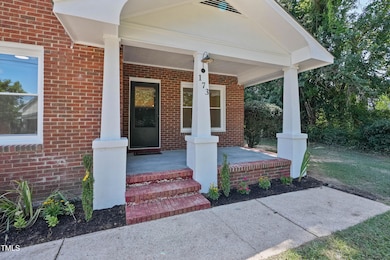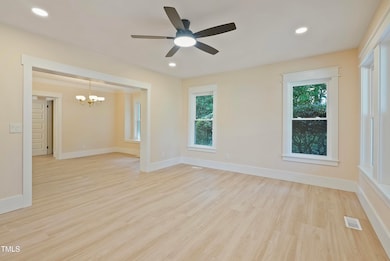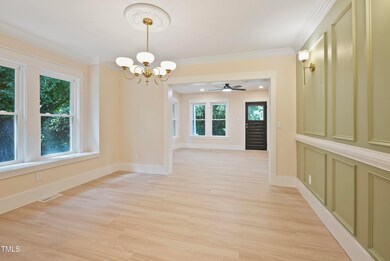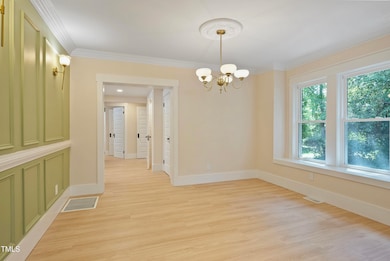173 S Hardin St Southern Pines, NC 28387
Estimated payment $2,177/month
Highlights
- Freestanding Bathtub
- Main Floor Primary Bedroom
- Brick Veneer
- Pinecrest High School Rated A-
- No HOA
- Crown Molding
About This Home
A true gem under 400k, in the desirable area of Southern Pines. Beautifully restored brick bungalow. With 2,016sf of heated living space, plus a half basement that offers so much potential. This home offers the perfect space to spread out, & to host. This property boasts 3 bedrooms on the main floor, to include the elegant primary suite, plus an additional oversized bedroom w/2 closets, that can be used as a flex/bonus, upstairs. Offering 2.5 baths, all beautifully & meticulously updated with new lighting, vanities, & all the bells and whistles. The primary suite offers a stunning primary bath, with a tiled shower, & so much attention to detail, & the primary closet is trimmed out with beautiful custom shelving. The kitchen boasts custom cabinetry, beautiful quartz counters with detailed edging. New appliances, hardware, lighting, & a custom pantry with a bar. The dining room is trimmed beautifully, maintaining its classic style and offering an elegant dining experience. New windows throughout the home, new flooring, paint, fencing, driveway, patio, hardie siding, & so much more. Truly a tremendous deal, do not miss out!
Home Details
Home Type
- Single Family
Est. Annual Taxes
- $836
Year Built
- Built in 1921
Parking
- 1 Carport Space
Home Design
- Bungalow
- Brick Veneer
- Raised Foundation
- Shingle Roof
- HardiePlank Type
Interior Spaces
- 2,016 Sq Ft Home
- 1.5-Story Property
- Crown Molding
- Recessed Lighting
- Pendant Lighting
- Luxury Vinyl Tile Flooring
- Unfinished Basement
- Partial Basement
Bedrooms and Bathrooms
- 4 Bedrooms
- Primary Bedroom on Main
- Freestanding Bathtub
Schools
- Moore County Schools Elementary And Middle School
- Moore County Schools High School
Additional Features
- 8,276 Sq Ft Lot
- Central Heating and Cooling System
Community Details
- No Home Owners Association
Listing and Financial Details
- Assessor Parcel Number 00037945
Map
Home Values in the Area
Average Home Value in this Area
Tax History
| Year | Tax Paid | Tax Assessment Tax Assessment Total Assessment is a certain percentage of the fair market value that is determined by local assessors to be the total taxable value of land and additions on the property. | Land | Improvement |
|---|---|---|---|---|
| 2024 | $857 | $134,370 | $18,960 | $115,410 |
| 2023 | $883 | $134,370 | $18,960 | $115,410 |
| 2022 | $858 | $92,790 | $10,570 | $82,220 |
| 2021 | $882 | $92,790 | $10,570 | $82,220 |
| 2020 | $889 | $92,790 | $10,570 | $82,220 |
| 2019 | $889 | $92,790 | $10,570 | $82,220 |
| 2018 | $712 | $78,690 | $10,570 | $68,120 |
| 2017 | $704 | $78,690 | $10,570 | $68,120 |
| 2015 | $681 | $78,690 | $10,570 | $68,120 |
| 2014 | -- | $76,520 | $11,300 | $65,220 |
| 2013 | -- | $76,520 | $11,300 | $65,220 |
Property History
| Date | Event | Price | List to Sale | Price per Sq Ft |
|---|---|---|---|---|
| 11/14/2025 11/14/25 | Price Changed | $399,800 | 0.0% | $198 / Sq Ft |
| 11/03/2025 11/03/25 | Price Changed | $399,900 | -4.7% | $198 / Sq Ft |
| 10/27/2025 10/27/25 | Price Changed | $419,800 | 0.0% | $208 / Sq Ft |
| 10/13/2025 10/13/25 | Price Changed | $419,900 | -2.9% | $208 / Sq Ft |
| 10/02/2025 10/02/25 | Price Changed | $432,500 | -3.9% | $215 / Sq Ft |
| 09/25/2025 09/25/25 | Price Changed | $450,000 | -3.3% | $223 / Sq Ft |
| 08/28/2025 08/28/25 | For Sale | $465,500 | -- | $231 / Sq Ft |
Purchase History
| Date | Type | Sale Price | Title Company |
|---|---|---|---|
| Warranty Deed | $200,000 | None Listed On Document | |
| Warranty Deed | $231,500 | None Listed On Document | |
| Warranty Deed | $231,500 | None Listed On Document | |
| Warranty Deed | -- | None Listed On Document | |
| Warranty Deed | $75,000 | None Available | |
| Deed | -- | -- |
Mortgage History
| Date | Status | Loan Amount | Loan Type |
|---|---|---|---|
| Open | $273,800 | New Conventional | |
| Closed | $273,800 | New Conventional |
Source: Doorify MLS
MLS Number: 10118610
APN: 8572-20-92-7150
- 131 N Hardin St
- 1100 W Massachusetts Ave
- 925 W Massachusetts Ave
- 850 W New Hampshire Ave
- 455 S Gaines St
- 931 W Connecticut Ave
- 460 S Glover St
- TBD W Connecticut Ave Unit I
- TBD W Connecticut Ave
- 0 W Indiana Ave Unit 100530700
- 160 Tray St
- 544 S Stephens St
- 780 W Illinois Ave
- 535 S Henley St
- 127 Plantation Dr
- Winston Plan at Palmers Preserve at Mid-South Club - Palmer's Preserve at Mid South Club
- 455 W New Hampshire Ave
- 665 N Hale St
- 625 W Maine Ave
- 580 W Maine Ave
- 339 N Stephens St
- 700 Founders Ln
- 309 N Saylor St
- 180 N Bennett St Unit 3
- 180 N Bennett St Unit 5
- 825 N Saylor St
- 750 N Page St
- 120 Hadley Ct
- 455 NE Broad St
- 145 E Vermont Ave Unit B
- 500 Legends Dr
- 101 Tanglewood Dr
- 101 E Rhode Island Ave Unit F
- 101 E Rhode Island Ave Unit A
- 165 N May St Unit 4
- 1 Elk Ridge Ln Unit 1
- 201 Plantation Dr
- 50 Pavilion Way
- 250 E Delaware Ave
- 300 Central Dr
