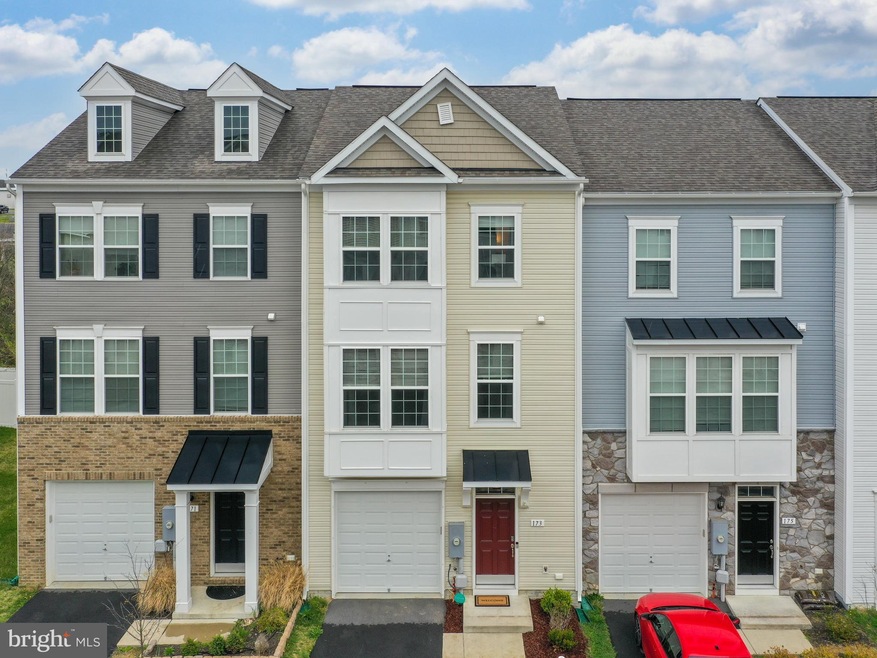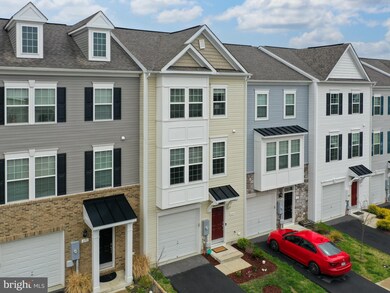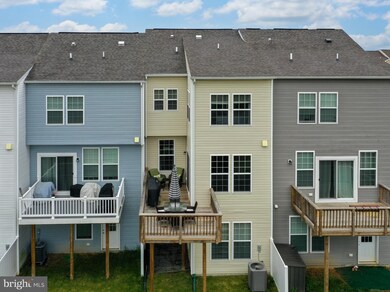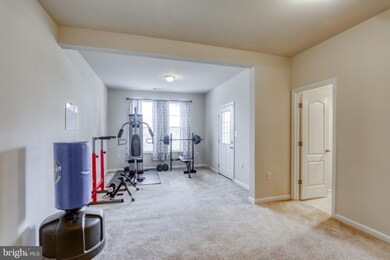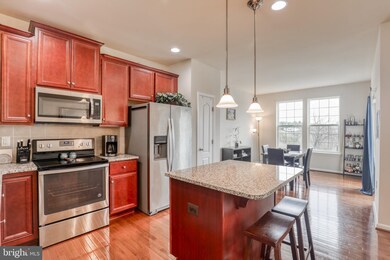
173 Schramm Loop Stephens City, VA 22655
About This Home
As of June 2022This beautifully kept three story Townhome is listed at $345,000 featuring 3 BR, 2 FBA, 2HBA in the sought after THE TOWNS AT TASKER subdivision! Perfect for commuters as you are within 2 minuets from I-81!! home boasts hardwood and plush carpets throughout, the entry level features a nicely sized den/family area perfect for an at-home gym or family movie theatre. On the main floor you'll find a great kitchen boasting stainless steel appliances, center island, and granite counter tops. Main floor dining offers a cozy breakfast nook and an additional larger dining area ideal for hosting dinners and/or cookouts. Accompanied by a spacious living room and access to your very own back deck! Up the stairs are all 3 bedrooms, top floor laundry and 2 full baths! 1 car garage, driveway parking and additional visitor parking.
Home Security Devices and Ceiling fan in living room do not convey.
Last Agent to Sell the Property
Coldwell Banker Premier License #0225059165 Listed on: 04/25/2022

Townhouse Details
Home Type
Townhome
Est. Annual Taxes
$768
Year Built
2017
Lot Details
0
HOA Fees
$70 per month
Parking
1
Listing Details
- Property Type: Residential
- Structure Type: Interior Row/Townhouse
- Architectural Style: Colonial
- Ownership: Fee Simple
- New Construction: No
- Story List: Lower 1, Main, Upper 1
- Year Built: 2017
- Automatically Close On Close Date: No
- Remarks Public: This beautifully kept three story Townhome is listed at $345,000 featuring 3 BR, 2 FBA, 2HBA in the sought after THE TOWNS AT TASKER subdivision! Perfect for commuters as you are within 2 minuets from I-81!! home boasts hardwood and plush carpets throughout, the entry level features a nicely sized den/family area perfect for an at-home gym or family movie theatre. On the main floor you'll find a great kitchen boasting stainless steel appliances, center island, and granite counter tops. Main floor dining offers a cozy breakfast nook and an additional larger dining area ideal for hosting dinners and/or cookouts. Accompanied by a spacious living room and access to your very own back deck! Up the stairs are all 3 bedrooms, top floor laundry and 2 full baths! 1 car garage, driveway parking and additional visitor parking. Home Security Devices and Ceiling fan in living room do not convey.
- Special Features: VirtualTour
- Property Sub Type: Townhouses
Interior Features
- Fireplace: No
- Foundation Details: Concrete Perimeter
- Levels Count: 3
- Room List: Living Room, Dining Room, Primary Bedroom, Bedroom 2, Kitchen, Den, Breakfast Room, Bedroom 1, Primary Bathroom, Full Bath, Half Bath
- Basement: No
- Total Sq Ft: 2226
- Living Area Sq Ft: 2226
- Price Per Sq Ft: 209.22
- Above Grade Finished Sq Ft: 1649
- Below Grade Finished Sq Ft: 577
- Total Below Grade Sq Ft: 577
- Above Grade Finished Area Units: Square Feet
- Street Number Modifier: 173
Beds/Baths
- Bedrooms: 3
- Total Bathrooms: 4
- Full Bathrooms: 2
- Half Bathrooms: 2
- Main Level Bathrooms: 1.00
- Upper Level Bathrooms: 2
- Lower Levels Bathrooms: 1
- Upper Level Bathrooms: 2.00
- Lower Levels Bathrooms: 1.00
- Upper Level Full Bathrooms: 2
- Main Level Half Bathrooms: 1
- Lower Level Half Bathroom: 1
- Lower Level Half Bathrooms: 1
Exterior Features
- Other Structures: Above Grade, Below Grade
- Construction Materials: Vinyl Siding
- Water Access: No
- Waterfront: No
- Water Oriented: No
- Pool: No Pool
- Tidal Water: No
- Water View: No
Garage/Parking
- Garage Spaces: 1.00
- Garage: Yes
- Garage Features: Garage Door Opener, Inside Access
- Attached Garage Spaces: 1
- Total Garage And Parking Spaces: 1
- Type Of Parking: Attached Garage, Driveway
Utilities
- Central Air Conditioning: Yes
- Cooling Fuel: Electric
- Cooling Type: Central A/C
- Heating Fuel: Electric
- Heating Type: Heat Pump(s)
- Heating: Yes
- Hot Water: Electric
- Sewer/Septic System: Public Sewer
- Water Source: Public
Condo/Co-op/Association
- HOA Fees: 70.00
- HOA Fee Frequency: Monthly
- Condo Co-Op Association: No
- HOA: Yes
- Senior Community: No
Schools
- School District: FREDERICK COUNTY PUBLIC SCHOOLS
- School District Key: 121140907577
- School District Source: Listing Agent
Green Features
- Clean Green Assessed: No
Lot Info
- Improvement Assessed Value: 199300.00
- Land Assessed Value: 47000.00
- Land Use Code: 1
- Lot Size Acres: 0.08
- Lot Size Units: Square Feet
- Lot Sq Ft: 3485.00
- Year Assessed: 2021
- Zoning: RATR
- In City Limits: No
Rental Info
- Vacation Rental: No
Tax Info
- Assessor Parcel Number: 22097068
- Tax Annual Amount: 1502.00
- Assessor Parcel Number: 75 6 4 21
- Tax Lot: 21
- Tax Total Finished Sq Ft: 2226
- County Tax Payment Frequency: Annually
- Tax Year: 2021
- Close Date: 06/27/2022
MLS Schools
- School District Name: FREDERICK COUNTY PUBLIC SCHOOLS
Ownership History
Purchase Details
Home Financials for this Owner
Home Financials are based on the most recent Mortgage that was taken out on this home.Purchase Details
Home Financials for this Owner
Home Financials are based on the most recent Mortgage that was taken out on this home.Purchase Details
Home Financials for this Owner
Home Financials are based on the most recent Mortgage that was taken out on this home.Similar Homes in Stephens City, VA
Home Values in the Area
Average Home Value in this Area
Purchase History
| Date | Type | Sale Price | Title Company |
|---|---|---|---|
| Bargain Sale Deed | $326,700 | First American Title | |
| Warranty Deed | $249,500 | Attorney | |
| Warranty Deed | $240,000 | Attorney |
Mortgage History
| Date | Status | Loan Amount | Loan Type |
|---|---|---|---|
| Open | $261,360 | New Conventional | |
| Previous Owner | $239,000 | Stand Alone Refi Refinance Of Original Loan | |
| Previous Owner | $242,015 | New Conventional | |
| Previous Owner | $242,424 | New Conventional |
Property History
| Date | Event | Price | Change | Sq Ft Price |
|---|---|---|---|---|
| 01/07/2025 01/07/25 | Rented | $1,998 | 0.0% | -- |
| 01/06/2025 01/06/25 | For Rent | $1,998 | 0.0% | -- |
| 01/06/2025 01/06/25 | Off Market | $1,998 | -- | -- |
| 12/26/2024 12/26/24 | Price Changed | $1,998 | -1.6% | $1 / Sq Ft |
| 11/19/2024 11/19/24 | Price Changed | $2,030 | -2.4% | $1 / Sq Ft |
| 11/06/2024 11/06/24 | For Rent | $2,080 | -3.3% | -- |
| 07/16/2022 07/16/22 | Rented | $2,150 | -4.4% | -- |
| 07/15/2022 07/15/22 | Under Contract | -- | -- | -- |
| 07/03/2022 07/03/22 | For Rent | $2,250 | 0.0% | -- |
| 06/27/2022 06/27/22 | Sold | $330,000 | -4.3% | $148 / Sq Ft |
| 05/03/2022 05/03/22 | Pending | -- | -- | -- |
| 04/25/2022 04/25/22 | For Sale | $345,000 | +38.3% | $155 / Sq Ft |
| 06/25/2020 06/25/20 | Sold | $249,500 | +1.8% | $112 / Sq Ft |
| 05/26/2020 05/26/20 | Pending | -- | -- | -- |
| 05/14/2020 05/14/20 | Price Changed | $245,000 | -1.2% | $110 / Sq Ft |
| 10/31/2019 10/31/19 | Price Changed | $248,000 | -3.5% | $111 / Sq Ft |
| 08/14/2019 08/14/19 | For Sale | $257,000 | +7.1% | $115 / Sq Ft |
| 07/06/2018 07/06/18 | Sold | $240,000 | 0.0% | $112 / Sq Ft |
| 06/17/2018 06/17/18 | Pending | -- | -- | -- |
| 05/01/2018 05/01/18 | For Sale | $239,990 | 0.0% | $112 / Sq Ft |
| 04/03/2018 04/03/18 | Pending | -- | -- | -- |
| 03/15/2018 03/15/18 | For Sale | $239,990 | -- | $112 / Sq Ft |
Tax History Compared to Growth
Tax History
| Year | Tax Paid | Tax Assessment Tax Assessment Total Assessment is a certain percentage of the fair market value that is determined by local assessors to be the total taxable value of land and additions on the property. | Land | Improvement |
|---|---|---|---|---|
| 2025 | $768 | $349,100 | $68,000 | $281,100 |
| 2024 | $768 | $301,100 | $52,000 | $249,100 |
| 2023 | $1,536 | $301,100 | $52,000 | $249,100 |
| 2022 | $1,502 | $246,300 | $47,000 | $199,300 |
| 2021 | $1,502 | $246,300 | $47,000 | $199,300 |
| 2020 | $1,357 | $222,500 | $47,000 | $175,500 |
| 2019 | $1,357 | $222,500 | $47,000 | $175,500 |
| 2018 | $1,288 | $211,200 | $47,000 | $164,200 |
| 2017 | $240 | $40,000 | $40,000 | $0 |
Agents Affiliated with this Home
-

Seller's Agent in 2025
Monte Mokha
Pearson Smith Realty, LLC
(703) 992-5372
2 in this area
98 Total Sales
-
d
Buyer's Agent in 2025
datacorrect BrightMLS
Non Subscribing Office
-

Seller's Agent in 2022
Lisa Behr
Coldwell Banker Premier
(540) 533-3853
27 in this area
108 Total Sales
-

Seller Co-Listing Agent in 2022
Victor Beltran
Century 21 Redwood Realty
(703) 994-8751
2 in this area
14 Total Sales
-

Buyer's Agent in 2022
Lizet Nelson
United Real Estate Premier
(571) 315-8015
2 in this area
28 Total Sales
-

Seller's Agent in 2020
Caren O'Brien
Samson Properties
(240) 418-9990
10 in this area
58 Total Sales
Map
Source: Bright MLS
MLS Number: VAFV2006262
APN: 756-4-21
- 0 Marathon Dr
- 119 Summer Lake Dr
- 226 Surrey Club Ln
- 0 Kavanaugh Dr Unit VAFV2017570
- 0 Tasker Rd
- 106 Lakeside Dr
- 234 Bluebird Dr
- 103 Bell Haven Cir
- 211 Killdeer Rd
- 124 Woodford Dr
- 107 Fay St
- 165 Tigney Dr
- 161 Tigney Dr
- 163 Tigney Dr
- 173 Tigney Dr
- 150 Willett Hollow St
- 102 Hemphill St
- 152 Willett Hollow St
- 106 Hemphill St
- 154 Willett Hollow St
