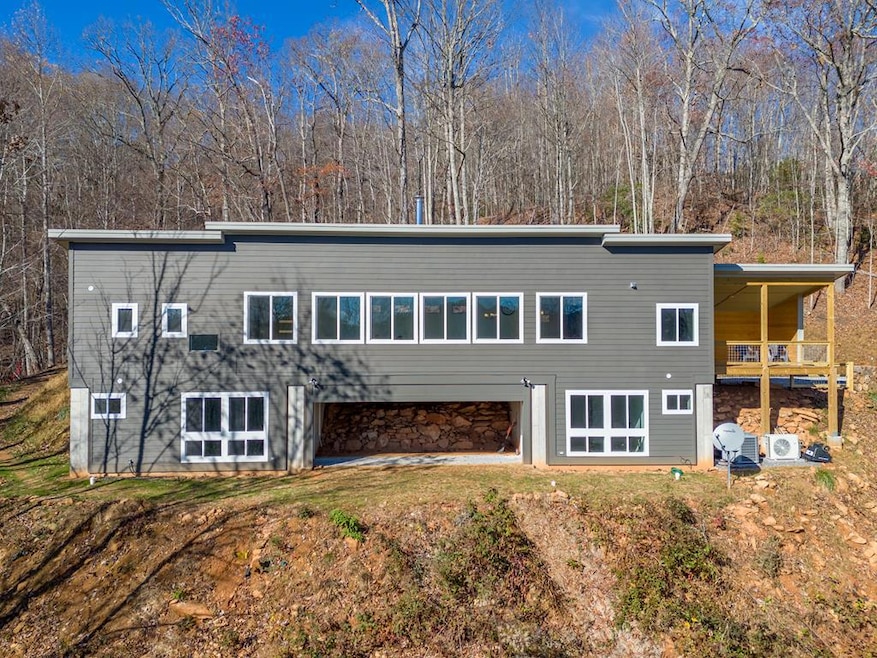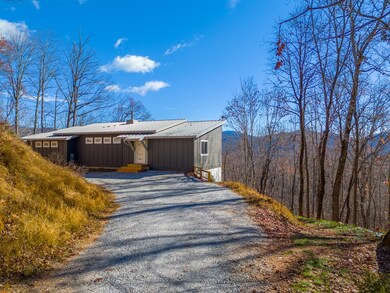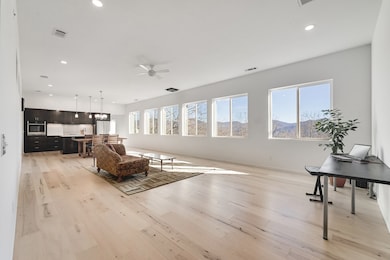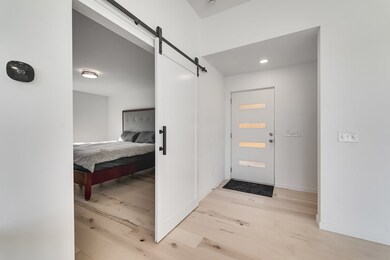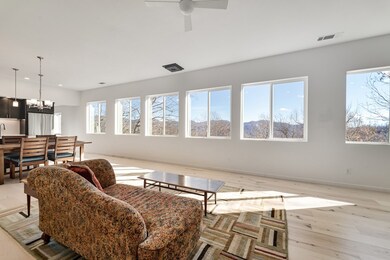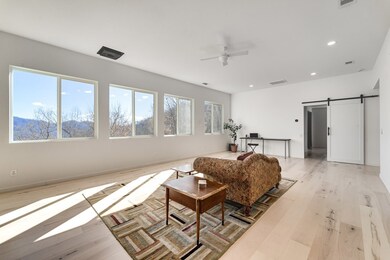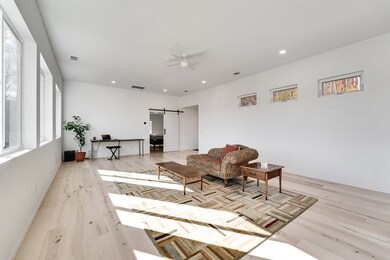
173 Serenity Ridge Rd Franklin, NC 28734
Estimated payment $3,392/month
Highlights
- Custom Home
- 3.04 Acre Lot
- New Kitchen
- Gated Community
- Open Floorplan
- Heavily Wooded Lot
About This Home
Experience life on a mountaintop at 3327 ft elevation, waking up to breathtaking views of the Western NC mountains. This chic, modern mountain home is a perfect retreat for a couple seeking stylish living amidst a private wooded setting. The open floor plan is thoughtfully designed with neutral tones that harmonize beautifully with the natural surroundings. The main level features maple-engineered wood flooring, a sleek kitchen with quartz countertops, a large island, stainless steel appliances,abundant storage & a chimney The many windows bring the beauty of. the outdoors inside, filling the home with light and tranquility. Each bedroom is complemented by porcelain showers, and the primary suite boasts a luxurious soaking tub for ultimate relaxation. The lower level offers privacy for guests, with two bedrooms and two baths. One suite is a private studio with bath and prepped with plumbing for a kitchenette, making it ideal for extended family or visitors.Outdoor living is at its finest on the covered porch and deck, where you can unwind and listen to the soothing sounds of nature. This home blends modern elegance with serene mountain living—a perfect sanctuary to call your own.
Listing Agent
Keller Williams Realty Of Franklin Brokerage Phone: 8285240100 License #228116 Listed on: 05/09/2025

Property Details
Home Type
- Apartment
Est. Annual Taxes
- $681
Year Built
- Built in 2024
Lot Details
- 3.04 Acre Lot
- Private Lot
- Open Lot
- Lot Has A Rolling Slope
- Heavily Wooded Lot
HOA Fees
- $187 Monthly HOA Fees
Parking
- No Garage
Home Design
- Custom Home
- Contemporary Architecture
- Ranch Style House
- Slab Foundation
- Metal Roof
- Hardboard
Interior Spaces
- Open Floorplan
- Ceiling Fan
- Insulated Windows
- Insulated Doors
- Great Room
- Living Area on First Floor
- Concrete Flooring
- Property Views
Kitchen
- New Kitchen
- Open to Family Room
- Electric Oven or Range
- Recirculated Exhaust Fan
- Dishwasher
- Kitchen Island
Bedrooms and Bathrooms
- 3 Bedrooms
- Split Bedroom Floorplan
- En-Suite Primary Bedroom
- Walk-In Closet
- In-Law or Guest Suite
- 3 Full Bathrooms
- Soaking Tub
- Bathtub Includes Tile Surround
Laundry
- Laundry on main level
- Dryer
- Washer
Finished Basement
- Heated Basement
- Partial Basement
- Interior and Exterior Basement Entry
- Bedroom in Basement
- Finished Basement Bathroom
- Basement with some natural light
Outdoor Features
- Deck
- Porch
Schools
- East Franklin Elementary School
- Macon Middle School
- Franklin High School
Utilities
- Ductless Heating Or Cooling System
- Forced Air Zoned Cooling and Heating System
- Heat Pump System
- Mini Split Heat Pump
- Private Water Source
- Well
- Electric Water Heater
- Septic Tank
- Satellite Dish
Listing and Financial Details
- Assessor Parcel Number 7515892876
Community Details
Overview
- Mountain Top Subdivision
Security
- Gated Community
Map
Home Values in the Area
Average Home Value in this Area
Tax History
| Year | Tax Paid | Tax Assessment Tax Assessment Total Assessment is a certain percentage of the fair market value that is determined by local assessors to be the total taxable value of land and additions on the property. | Land | Improvement |
|---|---|---|---|---|
| 2024 | -- | $212,670 | $31,550 | $181,120 |
| 2023 | $77 | $21,550 | $21,550 | $0 |
| 2022 | $77 | $16,280 | $16,280 | $0 |
| 2021 | $74 | $16,280 | $16,280 | $0 |
| 2020 | $70 | $16,280 | $16,280 | $0 |
| 2018 | $80 | $19,900 | $19,900 | $0 |
| 2017 | -- | $19,900 | $19,900 | $0 |
| 2016 | $80 | $19,900 | $19,900 | $0 |
| 2015 | -- | $19,900 | $19,900 | $0 |
| 2014 | $431 | $134,370 | $134,370 | $0 |
| 2013 | -- | $134,370 | $134,370 | $0 |
Property History
| Date | Event | Price | Change | Sq Ft Price |
|---|---|---|---|---|
| 05/09/2025 05/09/25 | For Sale | $575,000 | -- | -- |
Purchase History
| Date | Type | Sale Price | Title Company |
|---|---|---|---|
| Warranty Deed | $21,500 | Collins & Hensley Pa | |
| Warranty Deed | -- | None Available |
Similar Homes in Franklin, NC
Source: Carolina Smokies Association of REALTORS®
MLS Number: 26040858
APN: 7515892876
- Lot 15 Sanctuary Ln
- 488 Smokerise Rd
- Lot 16 Berry Cove Rd
- Lot 10 Berry Cove Rd
- Lot 8 Berry Cove Rd
- Lot 4 Berry Cove Rd
- Lot 17 Berry Cove Rd
- Lot 13 Berry Cove Rd
- Lot 7 Berry Cove Rd
- Lot 9 Berry Cove Rd
- Lot 3 Berry Cove Rd
- 000 Smokerise Rd
- 00 Smokerise Rd
- 0 Corbin Hills Dr
- 000 Corbin Hills Dr
- 341 East Ridge
- 00 Cedar Hill Rd
- 1035 Onion Mountain Rd
- Lot 29 Tri-O Hills
- 246 Jordan Dr
- 328 Possum Trot Trail
- 826 Summit Ridge Rd
- 266 Cullasaja Cir
- 608 Flowers Gap Rd
- 966 Gibson Rd
- 33 Jaderian Mountain Rd
- 325 Reynolds Farm Rd
- 234 Brookwood Dr
- 33 T and Ln E
- 297 Knoll Dr
- 297 Knoll Dr
- 2182 Georgia Rd
- 29 Teaberry Rd Unit B
- 170 Hawks Ridge Creekside Dr
- 323 Parker Farm Rd Unit B
- 21 Idylwood Dr
- 55 Alta View Dr
- 36 Peak Dr
- 38 Westside Dr
- 47 Legacy Ln
