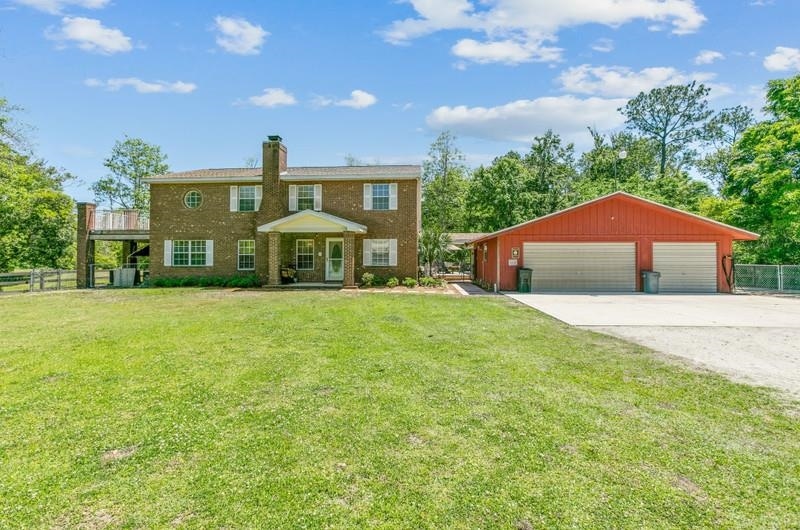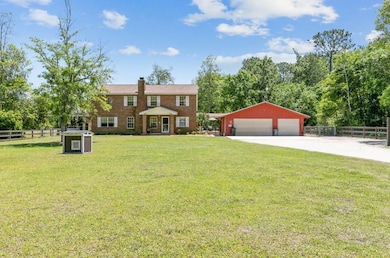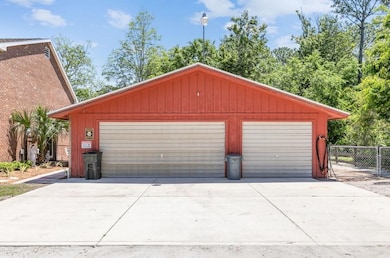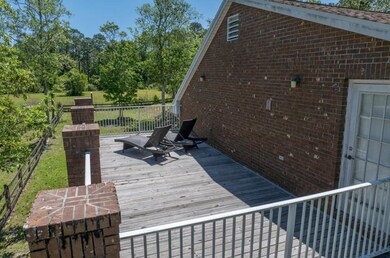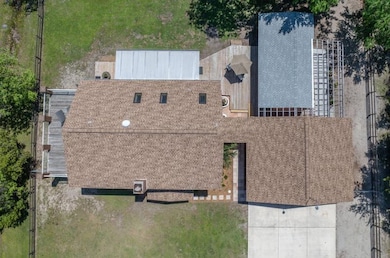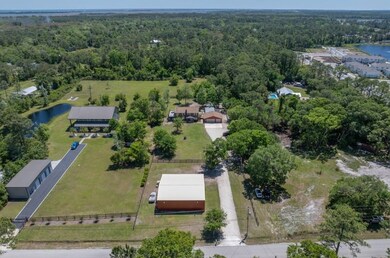
173 Stokes Landing Rd Saint Augustine, FL 32095
Estimated payment $4,575/month
About This Home
This custom built brick home, designed by Dave Mancino, has too much to list. From the second story deck off the master bedroom to the detached 3 car garage, the home has something for everyone. The huge workshop/barn is ready for work and all your toys. Make this a multi-generational estate with the separate in-law suite. Lots of updates: screen room, decking, 2 zone AC. The upstairs loft/flex space provides ample room for lounging, right off the Master Suite. The master suite is roomy and the his and hers separate bathrooms add a level of privacy. Skylights brighten the home. 1.22 fully fenced acres allow room to spread out with an additional acre available. Additional Acreage Available New roof in 2021 New ACs in 2019 and 2022 New stainless appliances, granite in kitchen New decks New well pump
Home Details
Home Type
- Single Family
Est. Annual Taxes
- $4,616
Year Built
- Built in 1995
Lot Details
- 1.22 Acre Lot
- Property is Fully Fenced
- Property is zoned OR
Interior Spaces
- 2,026 Sq Ft Home
- 2-Story Property
Bedrooms and Bathrooms
- 3 Bedrooms
- 3 Full Bathrooms
Schools
- Palencia Elementary School
- Pacetti Bay Middle School
- Allen D. Nease High School
Listing and Financial Details
- Homestead Exemption
- Assessor Parcel Number 074260-0031
Map
Home Values in the Area
Average Home Value in this Area
Tax History
| Year | Tax Paid | Tax Assessment Tax Assessment Total Assessment is a certain percentage of the fair market value that is determined by local assessors to be the total taxable value of land and additions on the property. | Land | Improvement |
|---|---|---|---|---|
| 2025 | $4,503 | $439,918 | $119,560 | $320,358 |
| 2024 | $4,503 | $452,185 | $119,560 | $332,625 |
| 2023 | $4,503 | $456,712 | $119,560 | $337,152 |
| 2022 | $3,202 | $305,197 | $116,144 | $189,053 |
| 2021 | $2,490 | $188,401 | $0 | $0 |
| 2020 | $2,565 | $191,829 | $0 | $0 |
| 2019 | $2,481 | $176,980 | $0 | $0 |
| 2017 | $2,582 | $178,506 | $42,700 | $135,806 |
| 2016 | $2,147 | $143,638 | $0 | $0 |
Property History
| Date | Event | Price | Change | Sq Ft Price |
|---|---|---|---|---|
| 07/11/2025 07/11/25 | Price Changed | $775,000 | -2.5% | $383 / Sq Ft |
| 05/07/2025 05/07/25 | Price Changed | $795,000 | -9.1% | $392 / Sq Ft |
| 04/25/2025 04/25/25 | Price Changed | $875,000 | -2.2% | $432 / Sq Ft |
| 04/15/2025 04/15/25 | For Sale | $895,000 | +251.0% | $442 / Sq Ft |
| 07/27/2016 07/27/16 | Sold | $255,000 | -14.7% | $126 / Sq Ft |
| 06/15/2016 06/15/16 | Pending | -- | -- | -- |
| 01/27/2016 01/27/16 | For Sale | $299,000 | -- | $148 / Sq Ft |
Purchase History
| Date | Type | Sale Price | Title Company |
|---|---|---|---|
| Quit Claim Deed | $118,400 | Olde Towne Title & Guaranty | |
| Deed | $255,000 | -- | |
| Warranty Deed | $220,000 | Estate Title Of St Augustine |
Mortgage History
| Date | Status | Loan Amount | Loan Type |
|---|---|---|---|
| Open | $32,000 | Credit Line Revolving | |
| Open | $350,000 | New Conventional | |
| Closed | $246,000 | New Conventional | |
| Previous Owner | $176,000 | New Conventional |
Similar Homes in the area
Source: St. Augustine and St. Johns County Board of REALTORS®
MLS Number: 252288
APN: 074260-0031
- 62 Wading Ibis Rd
- 226 Palmetto Ridge Rd
- 230 Palmetto Ridge Rd
- 20 Palmetto Ridge Rd
- 243 Sage Branch St
- 6681 Brown Rd
- 6537 Pine Cir N
- 179 Onate Cir
- 558 Onate Cir
- 6239 Old Dixie Dr
- 101 Bermudez Way
- 507 Onate Cir
- 33 Elcano Ln
- 213 Bermudez Way
- 220 Paseo Terraza Unit 306
- 310 Via Castilla Unit 202
- 195 Torres Trace
- 164 Front Door Ln
- 744 Palm Hammock Cir
- 105 Coastal Village Ln
