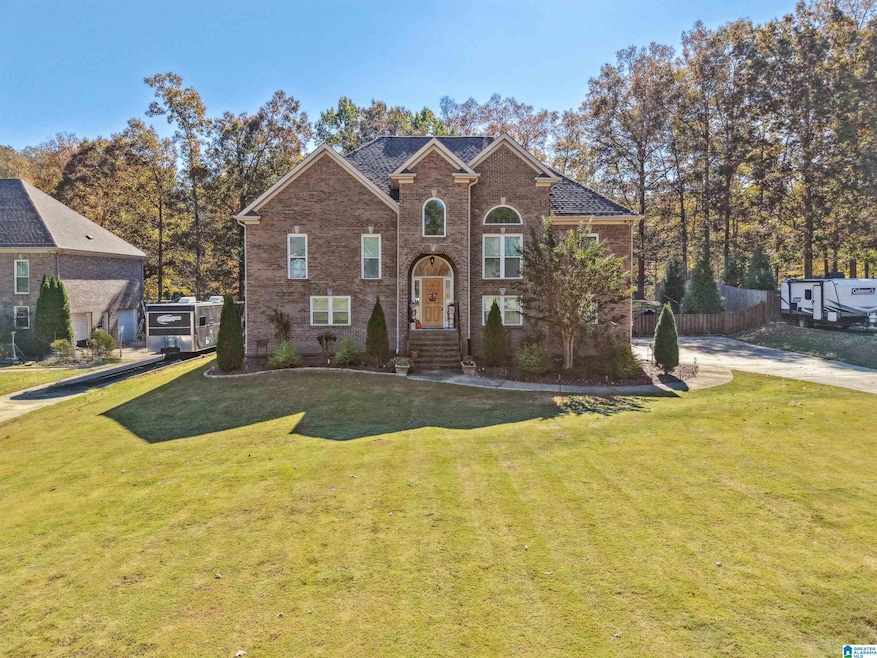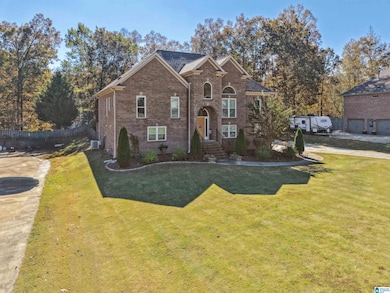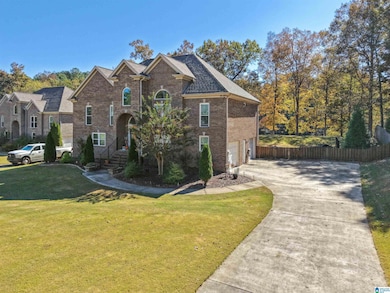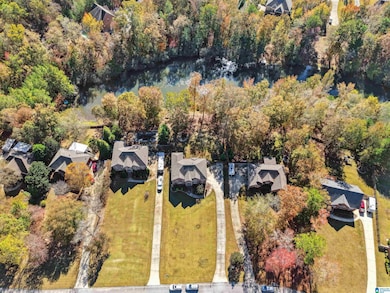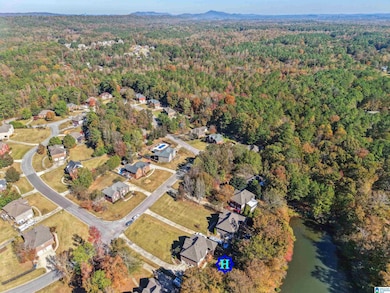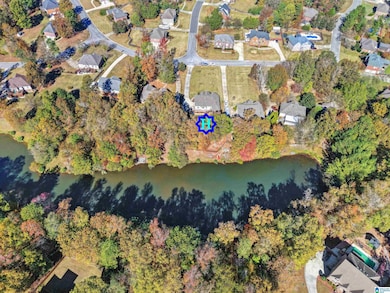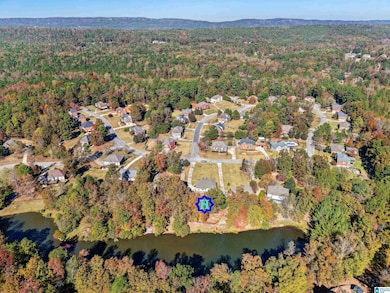173 Sunset Lake Dr Chelsea, AL 35043
Estimated payment $2,119/month
Highlights
- 100 Feet of Waterfront
- Lake View
- Deck
- Forest Oaks Elementary School Rated A-
- 0.86 Acre Lot
- Vaulted Ceiling
About This Home
Welcome to Sunset Lake in the heart of Chelsea. This beautiful property sits on a deep, flat, almost 1 acre lot with a backyard that gently slopes down to the lake—perfect for peaceful mornings with relaxing views. Enjoy outdoor living at its best with a spacious covered + open deck, lower-level patio, and fenced backyard. The main level offers an inviting layout featuring a living room with vaulted ceiling, formal dining room, and a recently remodeled kitchen with breakfast area overlooking the backyard and lake. You’ll also find 3 comfortable bedrooms and two full baths on this level, including a relaxing primary suite with dual sinks, sep tub and shower, and walk-in closet. The finished daylight basement adds versatility with a large den, office/flex space, a 4th bedroom, and a 3rd full bath—ideal for guests, a home office, or a teen/in-law suite. The two-car garage provides ample parking and storage. New roof 2022, new windows 2023, septic cleaned and inspected 2024.
Home Details
Home Type
- Single Family
Est. Annual Taxes
- $1,401
Year Built
- Built in 2003
Lot Details
- 0.86 Acre Lot
- 100 Feet of Waterfront
- Fenced Yard
Parking
- Garage
- Basement Garage
- Side Facing Garage
Home Design
- Split Foyer
- Brick Exterior Construction
- Vinyl Siding
Interior Spaces
- Vaulted Ceiling
- Ventless Fireplace
- Self Contained Fireplace Unit Or Insert
- Gas Log Fireplace
- Marble Fireplace
- Living Room with Fireplace
- Lake Views
- Basement
- Laundry in Basement
- Attic
Kitchen
- Breakfast Area or Nook
- Stone Countertops
Bedrooms and Bathrooms
- 4 Bedrooms
- Split Bedroom Floorplan
- 3 Full Bathrooms
Laundry
- Laundry Room
- Washer and Electric Dryer Hookup
Outdoor Features
- Deck
- Covered Patio or Porch
Schools
- Forest Oaks Elementary School
- Chelsea Middle School
- Chelsea High School
Utilities
- Underground Utilities
- Gas Water Heater
- Septic System
Community Details
- No Home Owners Association
- $20 Other Monthly Fees
Map
Home Values in the Area
Average Home Value in this Area
Tax History
| Year | Tax Paid | Tax Assessment Tax Assessment Total Assessment is a certain percentage of the fair market value that is determined by local assessors to be the total taxable value of land and additions on the property. | Land | Improvement |
|---|---|---|---|---|
| 2024 | $1,401 | $31,840 | $0 | $0 |
| 2023 | $1,315 | $30,820 | $0 | $0 |
| 2022 | $1,115 | $26,280 | $0 | $0 |
| 2021 | $993 | $23,500 | $0 | $0 |
| 2020 | $975 | $23,100 | $0 | $0 |
| 2019 | $947 | $22,460 | $0 | $0 |
| 2017 | $928 | $22,020 | $0 | $0 |
| 2015 | $903 | $21,460 | $0 | $0 |
| 2014 | $889 | $21,140 | $0 | $0 |
Property History
| Date | Event | Price | List to Sale | Price per Sq Ft |
|---|---|---|---|---|
| 11/15/2025 11/15/25 | Pending | -- | -- | -- |
| 11/12/2025 11/12/25 | For Sale | $379,900 | -- | $161 / Sq Ft |
Purchase History
| Date | Type | Sale Price | Title Company |
|---|---|---|---|
| Quit Claim Deed | $161,000 | None Listed On Document | |
| Warranty Deed | $205,000 | None Available | |
| Survivorship Deed | $204,050 | -- | |
| Corporate Deed | $90,000 | -- |
Mortgage History
| Date | Status | Loan Amount | Loan Type |
|---|---|---|---|
| Previous Owner | $209,183 | New Conventional | |
| Previous Owner | $208,131 | VA | |
| Previous Owner | $148,000 | Unknown |
Source: Greater Alabama MLS
MLS Number: 21436129
APN: 15-3-07-0-000-019-015
- 339 Alta Vista Dr
- 154 Halifax Ln
- 2584 Highway 36
- 442 S Highland Ridge Ln
- 175 Shaw Dr
- 1020 Willow Branch Trail
- 216 Grande Vista Way Unit 22-A
- 304 N Highland Ridge Ct Unit 8
- 284 Nichols Rd
- 152 Grande Vista Way
- 144 Grande Vista Way
- 429 Bent Creek Trace Unit 31
- 457 Bent Creek Trace
- 453 Bent Creek Trace
- 460 Bent Creek Trace
- 449 Bent Creek Trace
- 320 Bent Creek Way
- 0 Bent Creek Dr Unit 21376081
- 6429 Highway 39
- 404 Bent Creek Trace
