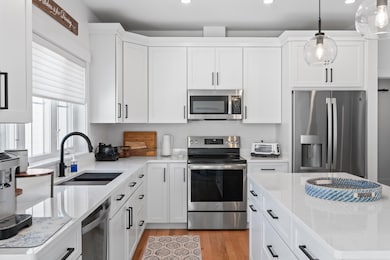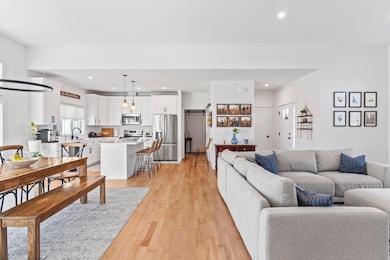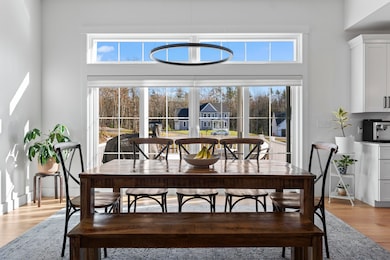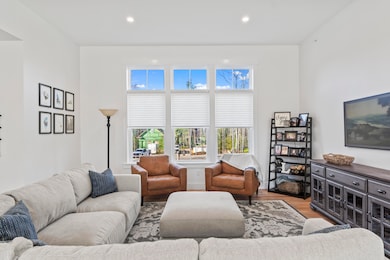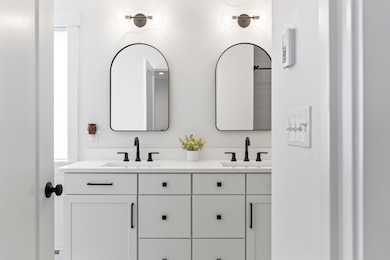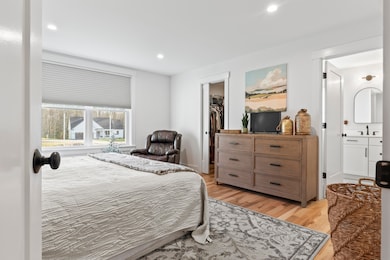173 Tamrox Dr Arundel, ME 04046
Estimated payment $4,653/month
Highlights
- New Construction
- Scenic Views
- Ranch Style House
- Kennebunk High School Rated 9+
- Deck
- Wood Flooring
About This Home
This residence offers the perfect blend of modern comfort and timeless style. As you step inside, you'll be greeted by an abundance of natural light that fills the open floor plan. Soaring 10-foot ceilings enhance the sense of space, making the home feel bright and inviting. The main living area is perfect for entertaining, with a seamless flow between the living room, dining area, kitchen, and outdoor spaces. High-end finishes include wood flooring throughout, quartz countertops, flat-stock wood trim, and a tiled shower in the primary bath. Efficient heat pumps provide comfortable heating and cooling year-round. The bedrooms are spacious and filled with natural light, creating relaxing retreats for every member of the household. Nestled at the end of a quiet cul-de-sac, the home offers peace and privacy while still being close to everyday conveniences. The family has especially enjoyed the wonderful local schools--benefiting from both the Kennebunk School System and Thornton Academy. With nearby golfing, shopping, and easy access to I-95, this home combines a serene setting with unbeatable convenience.
Home Details
Home Type
- Single Family
Est. Annual Taxes
- $6,057
Year Built
- Built in 2023 | New Construction
Lot Details
- 0.67 Acre Lot
- Property is zoned R2
HOA Fees
- $44 Monthly HOA Fees
Parking
- 2 Car Attached Garage
Property Views
- Scenic Vista
- Woods
Home Design
- Ranch Style House
- Shingle Roof
Interior Spaces
- 1,896 Sq Ft Home
- Interior Basement Entry
Flooring
- Wood
- Tile
Bedrooms and Bathrooms
- 3 Bedrooms
- 2 Full Bathrooms
Outdoor Features
- Deck
Utilities
- Cooling Available
- Heat Pump System
- Baseboard Heating
- Private Water Source
- Well
- Private Sewer
Community Details
- Bartlett Farms Subdivision
Listing and Financial Details
- Legal Lot and Block 29 / 11
- Assessor Parcel Number ARUN-000003-000000-000011-000029
Map
Home Values in the Area
Average Home Value in this Area
Tax History
| Year | Tax Paid | Tax Assessment Tax Assessment Total Assessment is a certain percentage of the fair market value that is determined by local assessors to be the total taxable value of land and additions on the property. | Land | Improvement |
|---|---|---|---|---|
| 2024 | $6,130 | $360,600 | $67,000 | $293,600 |
| 2023 | $3,344 | $196,700 | $67,000 | $129,700 |
| 2022 | $1,132 | $67,000 | $67,000 | $0 |
| 2021 | $1,132 | $67,000 | $67,000 | $0 |
| 2020 | $912 | $54,500 | $54,500 | $0 |
| 2019 | $888 | $54,500 | $54,500 | $0 |
| 2018 | $868 | $54,500 | $54,500 | $0 |
| 2017 | $845 | $54,500 | $54,500 | $0 |
| 2016 | $824 | $54,500 | $54,500 | $0 |
Property History
| Date | Event | Price | List to Sale | Price per Sq Ft |
|---|---|---|---|---|
| 01/26/2026 01/26/26 | Price Changed | $799,000 | -1.6% | $421 / Sq Ft |
| 01/06/2026 01/06/26 | Price Changed | $812,000 | -0.2% | $428 / Sq Ft |
| 12/17/2025 12/17/25 | Price Changed | $814,000 | -0.6% | $429 / Sq Ft |
| 11/06/2025 11/06/25 | For Sale | $819,000 | -- | $432 / Sq Ft |
Purchase History
| Date | Type | Sale Price | Title Company |
|---|---|---|---|
| Warranty Deed | $726,000 | None Available |
Mortgage History
| Date | Status | Loan Amount | Loan Type |
|---|---|---|---|
| Open | $741,609 | Purchase Money Mortgage |
Source: Maine Listings
MLS Number: 1642375
APN: ARUN M:003 L:011-29
- TBD New Rd
- 208 New Rd
- 156 Patriot Way Unit 258
- 82 Patriot Way Unit 196
- 2808 Portland Rd
- Lots 9/10 Enterprise Dr
- 3 Gerald Ln
- 5 Gigi Ln
- TBD Campground Rd
- 8 Digital Dr
- 23 Adams Ln Unit 4
- 17 Adams Ln Unit 1
- 20Q Campground Rd
- 24 Rods Way
- 24 Memory Ln
- 611 South St
- 2 Baxter Blvd
- 4 Baxter Blvd
- 1 Baxter Blvd
- 50 Landry St
- 514 Elm St
- 8 Eddy Ave
- 18 Old Hollis Rd
- 28 Dupont Ave Unit 2
- 94 Graham St Unit 102
- 21 Mason St Unit 2
- 73 Prospect St Unit 102
- 45 Myrtle St Unit B
- 111 Summer St Unit 3
- 181 Elm St Unit 103
- 20 Crescent St Unit 2
- 1 Summer St
- 44 Alfred Rd Unit 44 B
- 16 Willey Rd
- 87 Pool St Unit 301
- 108 Pool St Unit 3A
- 84 Guinea Rd Unit In-law apartment
- 1 Upper Falls Rd
- 24 Pearl St
- 10 Clifford St Unit 2
Ask me questions while you tour the home.

