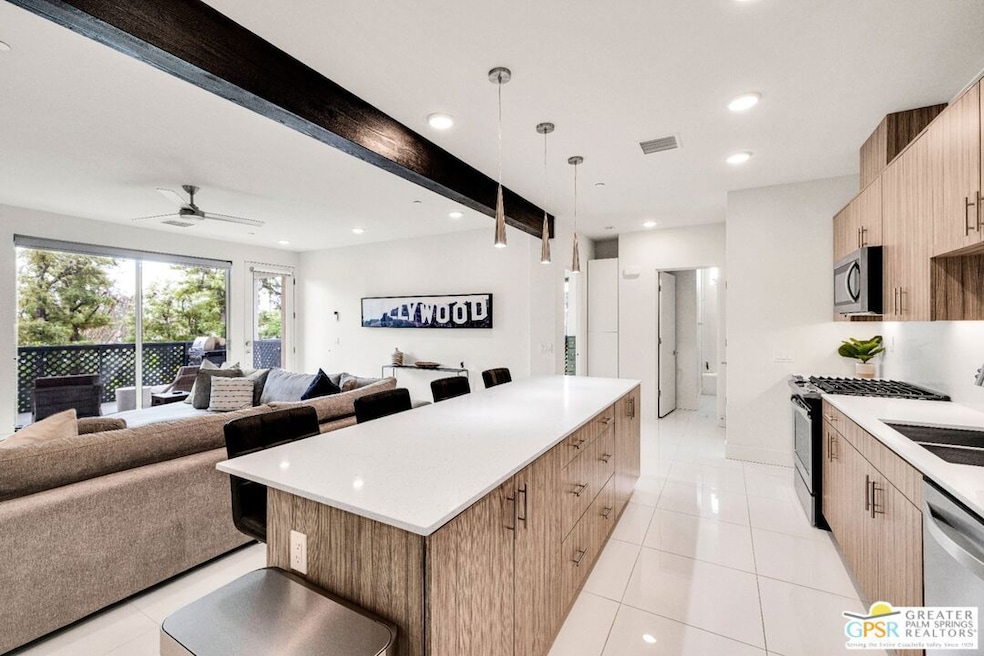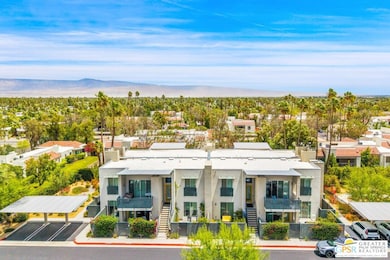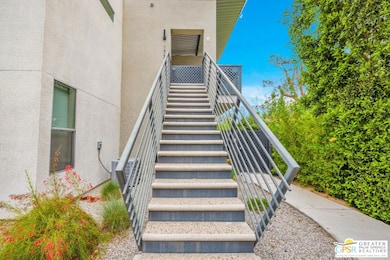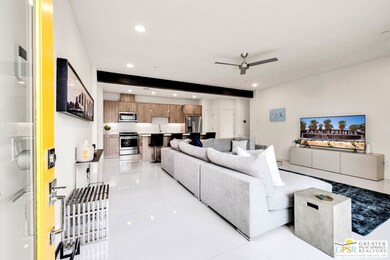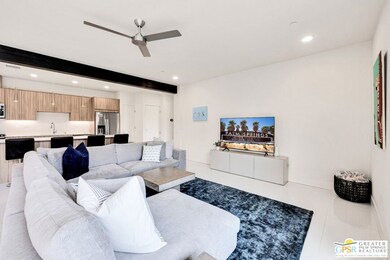
173 The River Palm Springs, CA 92262
Vista Norte NeighborhoodEstimated payment $4,030/month
Highlights
- New Construction
- In Ground Pool
- Mountain View
- Palm Springs High School Rated A-
- Gated Community
- Modern Architecture
About This Home
173 The Riv is possibly the best-located unit in the sought-after 64@TheRiv community, situated at the far east end of the complex, away from all the busy streets. This upper-level unit is quietly tucked into a serene corner of the gated development, offering exceptional privacy and tranquil eastern morning sun filtered through lush greenery. The popular two-bedroom floorplan includes spacious walk-in closets, soaring 9-foot ceilings with exposed beams, clerestory windows, and oversized 8-foot sliding glass doors that flood the open-concept living area with natural light. A standout feature of this model is the extra-large living room, making it one of the most desirable layouts in the community. Designed with modern comfort and style in mind, the home comes move-in ready with premium finishes including 24-inch Super White tile flooring throughout, Sandalwood cabinetry, Quartz Oceana countertops with a full kitchen backsplash, and an 8-foot kitchen island that's perfect for cooking and entertaining. The guest bedroom enjoys beautiful views overlooking the beautifully landscaped community dog park, with stunning mountain vistas in the backgroundan ideal blend of peaceful greenery and striking scenery. You'll feel right at home in this newer construction community, formerly the Sonny Bono Tennis Club, now reimagined as a private gated enclave just a stone's throw from downtown Palm Springs. It features a clean, modern design and resort-style amenities including a 60-foot pool and spa, poolside fire feature and lounge areas, outdoor grills, electric car charging stations, and a beautifully maintained community dog park located just steps from this unit. Environmentally conscious features include low-E glass, LED lighting, and tankless water heaters, making this unit energy efficient and designed for sustainable, low-maintenance living.
Listing Agent
Desert Sotheby's International Realty License #01947240 Listed on: 05/15/2025

Property Details
Home Type
- Condominium
Est. Annual Taxes
- $6,724
Year Built
- Built in 2019 | New Construction
Lot Details
- East Facing Home
- Gated Home
HOA Fees
- $550 Monthly HOA Fees
Home Design
- Modern Architecture
Interior Spaces
- 1,226 Sq Ft Home
- 1-Story Property
- Living Room
- Dining Area
- Mountain Views
Kitchen
- Oven or Range
- Gas Cooktop
- Microwave
- Dishwasher
- Kitchen Island
- Quartz Countertops
- Disposal
Flooring
- Carpet
- Tile
Bedrooms and Bathrooms
- 2 Bedrooms
- All Upper Level Bedrooms
- Walk-In Closet
- 2 Full Bathrooms
- Bathtub with Shower
Laundry
- Laundry closet
- Dryer
- Washer
Parking
- Carport
- Automatic Gate
Pool
- In Ground Pool
- Spa
Utilities
- Central Heating and Cooling System
Listing and Financial Details
- Assessor Parcel Number 501-095-074
Community Details
Overview
- 64 Units
- Maintained Community
Amenities
- Community Fire Pit
- Community Barbecue Grill
Recreation
- Community Pool
- Community Spa
Pet Policy
- Pets Allowed
Security
- Controlled Access
- Gated Community
Map
Home Values in the Area
Average Home Value in this Area
Tax History
| Year | Tax Paid | Tax Assessment Tax Assessment Total Assessment is a certain percentage of the fair market value that is determined by local assessors to be the total taxable value of land and additions on the property. | Land | Improvement |
|---|---|---|---|---|
| 2025 | $6,724 | $521,729 | $81,181 | $440,548 |
| 2023 | $6,724 | $501,472 | $78,030 | $423,442 |
| 2022 | $6,817 | $491,640 | $76,500 | $415,140 |
| 2021 | $4,584 | $322,293 | $52,293 | $270,000 |
| 2020 | $2,363 | $156,757 | $51,757 | $105,000 |
Property History
| Date | Event | Price | Change | Sq Ft Price |
|---|---|---|---|---|
| 09/05/2025 09/05/25 | Pending | -- | -- | -- |
| 08/29/2025 08/29/25 | Price Changed | $540,000 | 0.0% | $440 / Sq Ft |
| 06/05/2025 06/05/25 | Price Changed | $3,500 | 0.0% | $3 / Sq Ft |
| 06/05/2025 06/05/25 | Price Changed | $569,000 | 0.0% | $464 / Sq Ft |
| 05/15/2025 05/15/25 | For Rent | $3,700 | 0.0% | -- |
| 05/15/2025 05/15/25 | For Sale | $579,000 | -- | $472 / Sq Ft |
Mortgage History
| Date | Status | Loan Amount | Loan Type |
|---|---|---|---|
| Closed | $55,000 | New Conventional |
Similar Homes in Palm Springs, CA
Source: The MLS
MLS Number: 25537647PS
APN: 501-095-074
- 205 The River
- 112 The River
- 250 E Via Escuela Unit G
- 211 The River
- 219 The River
- 110 E Via Escuela Unit C
- 2110 N Starr Rd
- 1835 N Via Miraleste Unit 1611
- 1735 N Via Miraleste Unit 1915
- 2272 N Starr Rd
- 2097 N Berne Dr
- 1785 N Via Miraleste Unit 1721
- 1841 N Berne Dr
- 401 E Vista Chino Unit 6
- 2303 N Indian Canyon Dr
- 1740 N Via Miraleste
- 195 W Via Olivera Unit 23
- 2197 Jacques Dr
- 2045 Tangerine Ct
- 2410 N Starr Rd
