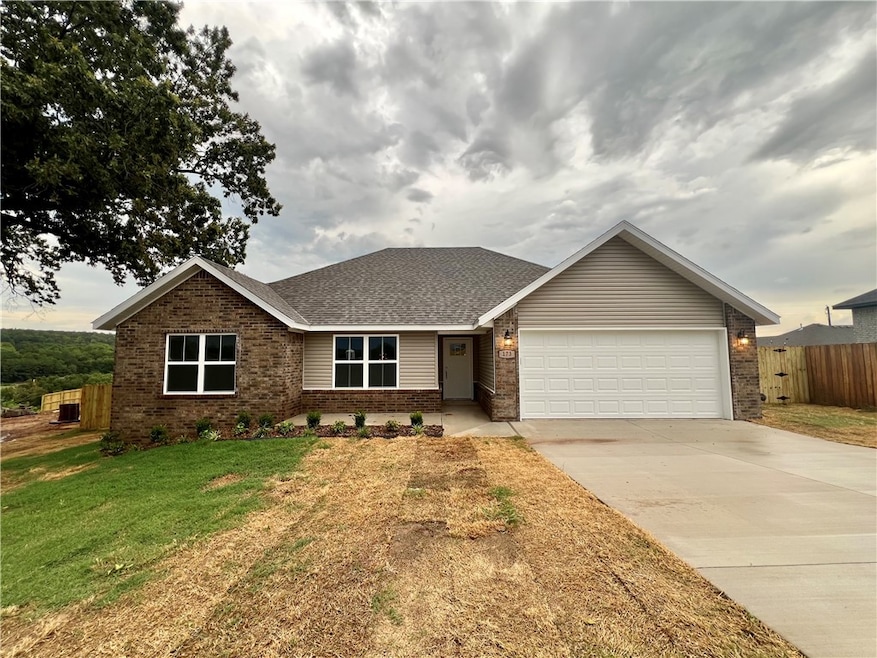
173 Tonya Loop Huntsville, AR 72740
Estimated payment $1,683/month
Highlights
- New Construction
- Granite Countertops
- Double Pane Windows
- Attic
- 2 Car Attached Garage
- Walk-In Closet
About This Home
Beautiful new construction house located in the middle of Huntsville. Walk into the open concept living area with so much room for activities with the family. This house features a master bedroom and closet offering plenty of space. The kitchen has sleek, modern, white cabinets, beautiful granite countertops and white classic tile backsplash. Vinyl plank is throughout the home. Nice patio in the backyard to enjoy coffee in the mornings. More homes under construction that will be available soon. Schedule a showing and walk through multiple floor plans; take your pick on which is the best fit for you! Listing agent is related to seller.
Listing Agent
Scott Realty Group Brokerage Phone: 479-738-2136 License #SA00086787 Listed on: 08/18/2025
Home Details
Home Type
- Single Family
Year Built
- Built in 2025 | New Construction
Lot Details
- 9,148 Sq Ft Lot
- Privacy Fence
- Wood Fence
- Back Yard Fenced
- Landscaped
- Level Lot
- Cleared Lot
Home Design
- Slab Foundation
- Shingle Roof
- Architectural Shingle Roof
- Vinyl Siding
Interior Spaces
- 1,545 Sq Ft Home
- 1-Story Property
- Ceiling Fan
- Double Pane Windows
- Storage
- Washer and Dryer Hookup
- Luxury Vinyl Plank Tile Flooring
- Fire and Smoke Detector
- Attic
Kitchen
- Gas Range
- Microwave
- Dishwasher
- Granite Countertops
- Disposal
Bedrooms and Bathrooms
- 3 Bedrooms
- Walk-In Closet
- 2 Full Bathrooms
Parking
- 2 Car Attached Garage
- Garage Door Opener
Utilities
- Central Heating and Cooling System
- Heating System Uses Gas
- Electric Water Heater
Additional Features
- ENERGY STAR Qualified Appliances
- Patio
- City Lot
Listing and Financial Details
- Tax Lot 12
Community Details
Overview
- Highland Park Subdivision
Recreation
- Trails
Map
Home Values in the Area
Average Home Value in this Area
Property History
| Date | Event | Price | Change | Sq Ft Price |
|---|---|---|---|---|
| 08/20/2025 08/20/25 | Pending | -- | -- | -- |
| 08/18/2025 08/18/25 | For Sale | $261,000 | -- | $169 / Sq Ft |
Similar Homes in Huntsville, AR
Source: Northwest Arkansas Board of REALTORS®
MLS Number: 1318114
- 902 Acorn St
- 37797 Arkansas 23
- 108 Cedar Heights
- 141 Hawn Ave
- 233 Evans St
- 0 Jenee Dr
- 371 Evans St
- 132 Mae St
- 1172 N Gaskill St
- 306 N College St
- 305 Drake Ave
- 4 Hwy 412b
- 103 War Eagle Ave
- 4841 Business Highway 412
- 505 E Main St
- 0 Tbd 5551 Unit 1306152
- 0 Tbd 5551 Unit 1306149
- 900 Dogwood St
- 613 N Gaskill St
- 501 Lee Ave
