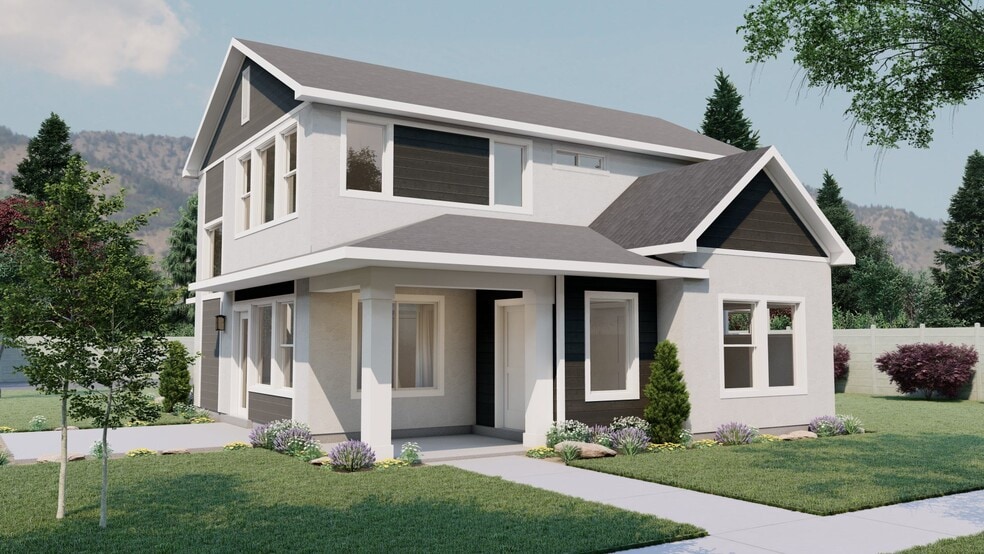
Estimated payment $3,074/month
Highlights
- New Construction
- Clubhouse
- Community Pool
- Heritage School Rated A-
- Views Throughout Community
- Pickleball Courts
About This Home
Welcome to the Boxwood, a stylish yet practical three-bedroom, two-and-a-half-bathroom home plan with a two-car alley-load-styled garage, available exclusively on select lots! The main floor boasts a versatile flex room, perfect for a home office or formal dining, complemented by an open-concept layout accentuated by ample natural light pouring in through large windows. The beautiful and spacious Kitchen includes an island for added functionality, while the adjacent Great Room opens up to a spacious patio on the side of the home. Upstairs, the master suite offers a luxurious retreat with a walk-in closet and ensuite bathroom, while two additional bedrooms share a full bathroom. Convenience is paramount with ample parking and storage space in the garages, while thoughtful design elements enhance functionality and sustainability throughout the home. From its stylish interiors to its inviting outdoor amenities, the Boxwood epitomizes contemporary living at its finest. HOME FEATURES: .12 acre lot Boxwood Floor Plan with a Traditional Elevation featuring siding and stucco 3 bedrooms, 2.5 bathrooms, 2 car garage Slab on Grade Home 9’ Ceilings on Main Floor and tray ceilings in the Great Room GE Appliances (Dishwasher, Microwave, Gas Range Oven) Check out the gallery for photos of this home! Schedule a private tour of this home or call for more information.
Sales
| Sunday | Closed |
| Monday | 11:00 AM - 6:00 PM |
| Tuesday | 11:00 AM - 6:00 PM |
| Wednesday | 1:00 PM - 6:00 PM |
| Wednesday | 1:00 PM - 6:00 PM |
| Thursday | 11:00 AM - 6:00 PM |
| Friday | 11:00 AM - 6:00 PM |
| Saturday | 11:00 AM - 6:00 PM |
Home Details
Home Type
- Single Family
HOA Fees
- $60 Monthly HOA Fees
Parking
- 2 Car Garage
Home Design
- New Construction
Interior Spaces
- 2-Story Property
- Breakfast Area or Nook
Bedrooms and Bathrooms
- 3 Bedrooms
- Walk-In Closet
Outdoor Features
- Covered Patio or Porch
Community Details
Overview
- Views Throughout Community
Amenities
- Clubhouse
Recreation
- Pickleball Courts
- Community Playground
- Community Pool
- Park
Map
Other Move In Ready Homes in Ridgeline Park - Nibley
About the Builder
- 3400 S 250 W Unit 11
- 262 W 3400 S Unit 11
- 308 W 3400 S Unit 8
- 324 W 3400 S Unit 7
- 338 W 3400 S Unit 6
- 362 W 3400 S Unit 4
- 352 W 3400 S Unit 5
- 380 W 3400 S Unit 3
- 268 W 3400 S Unit 5
- 260 W 3400 S Unit 4
- Ridgeline Park - Nibley
- Ridgeline Park - Nibley (Townhomes)
- 3085 S 225 W Unit 204
- 3085 S 225 W Unit 304
- 3085 S 225 W Unit 302
- 3147 250 W
- Ridgeline Park - Nibley (Active Adult)
- 150 S Hwy 165 W Unit 73
- 693 E Spring Creek Pkwy Unit 20
- 11 S Highway 165






