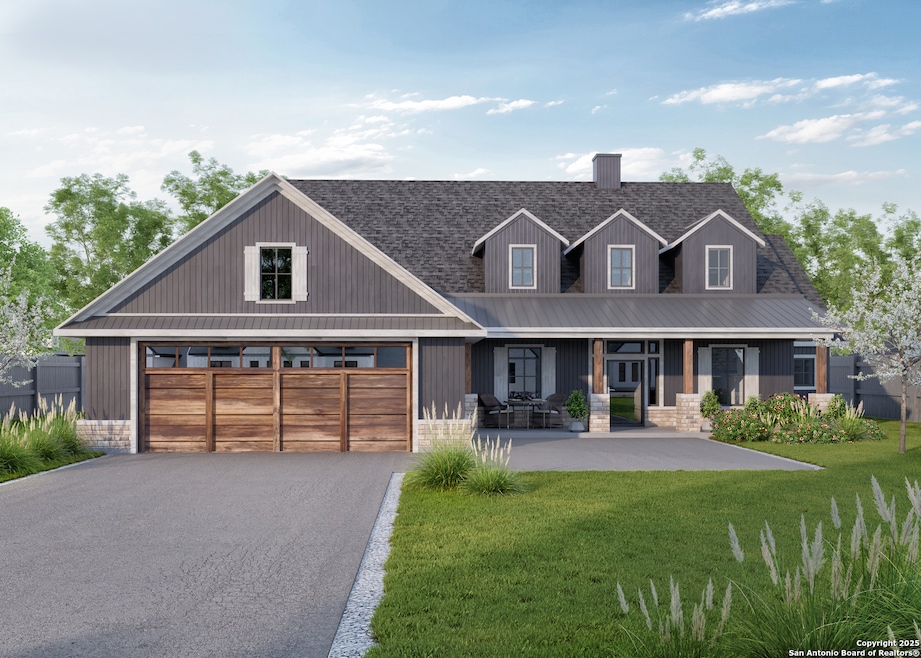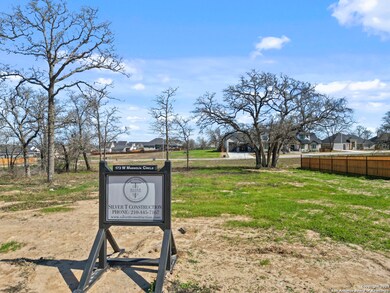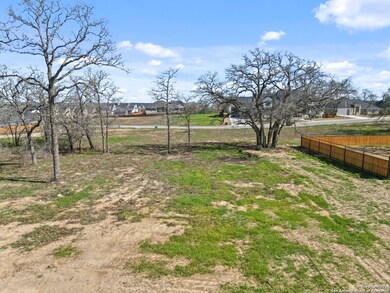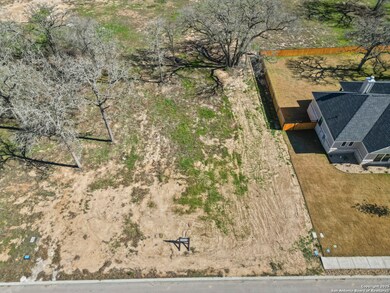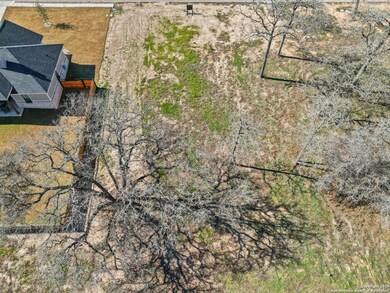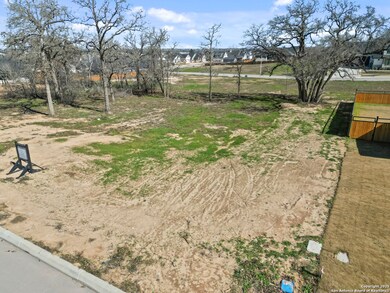
173 W Magnolia Cir La Vernia, TX 78121
Estimated payment $3,214/month
Highlights
- New Construction
- Eat-In Kitchen
- Controlled Access
- Walk-In Pantry
- Park
- Ceramic Tile Flooring
About This Home
Discover an extraordinary to be built new construction home that redefines sophisticated living, meticulously developed by renowned Silver T Construction. Nestled within the exclusive gated subdivision of Woodbridge Farms, this remarkable to be built residence represents the pinnacle of modern architectural design and unparalleled comfort. Spanning an elegantly appointed 2250 square feet, this home offers a harmonious blend of spaciousness and intimacy, featuring four generously proportioned bedrooms and three full bathrooms. The thoughtfully designed open floor plan creates a seamless living experience, anchored by a stunning fireplace that serves as the heart of the home, radiating warmth and elegance. Discerning homeowners will appreciate the convenience of a two-car garage and the security of gated community living. Silver T Construction has carefully curated this floor plan to provide an exceptional living environment, with numerous customization options still available for the most selective buyers. The gated subdivision offers an elevated lifestyle, combining privacy, security, and community sophistication. Prospective owners have the unique opportunity to personalize their home, selecting from a range of interior finishes, appliances, landscaping options, and cutting-edge smart home technologies. This possibility is more than just a house-it's a canvas for your dreams, a sanctuary of luxury, and a testament to Silver T Construction's commitment to exceptional quality.
Home Details
Home Type
- Single Family
Est. Annual Taxes
- $1,429
Year Built
- Built in 2025 | New Construction
HOA Fees
- $54 Monthly HOA Fees
Parking
- 2 Car Garage
Home Design
- Slab Foundation
- Composition Roof
Interior Spaces
- 2,250 Sq Ft Home
- Property has 1 Level
- Ceiling Fan
- Living Room with Fireplace
- Combination Dining and Living Room
- Ceramic Tile Flooring
- Washer Hookup
Kitchen
- Eat-In Kitchen
- Walk-In Pantry
- Stove
- Microwave
Bedrooms and Bathrooms
- 4 Bedrooms
- 3 Full Bathrooms
Schools
- La Vernia Elementary And Middle School
- La Vernia High School
Additional Features
- 0.3 Acre Lot
- Central Heating and Cooling System
Listing and Financial Details
- Legal Lot and Block 3 / 10
- Assessor Parcel Number 39583001000300
Community Details
Overview
- $350 HOA Transfer Fee
- Woodbridge Farms HOA
- Built by SILVER T CONSCTRUCTION
- Woodbridge Farms Subdivision
- Mandatory home owners association
Recreation
- Park
Security
- Controlled Access
Map
Home Values in the Area
Average Home Value in this Area
Tax History
| Year | Tax Paid | Tax Assessment Tax Assessment Total Assessment is a certain percentage of the fair market value that is determined by local assessors to be the total taxable value of land and additions on the property. | Land | Improvement |
|---|---|---|---|---|
| 2024 | $1,415 | $74,270 | $74,270 | -- |
| 2023 | $1,112 | $61,290 | $61,290 | $0 |
| 2022 | $1,303 | $61,290 | $61,290 | $0 |
Property History
| Date | Event | Price | Change | Sq Ft Price |
|---|---|---|---|---|
| 06/11/2025 06/11/25 | Pending | -- | -- | -- |
| 02/05/2025 02/05/25 | For Sale | $562,500 | -- | $250 / Sq Ft |
Purchase History
| Date | Type | Sale Price | Title Company |
|---|---|---|---|
| Special Warranty Deed | -- | Chicago Title | |
| Special Warranty Deed | -- | -- |
Mortgage History
| Date | Status | Loan Amount | Loan Type |
|---|---|---|---|
| Open | $570,543 | Construction | |
| Closed | $499,500 | New Conventional | |
| Previous Owner | $80,000 | New Conventional |
Similar Homes in La Vernia, TX
Source: San Antonio Board of REALTORS®
MLS Number: 1839856
APN: 20132437
- 108 Laurel Heights
- 213 Ash Pkwy
- 205 Ash Pkwy
- 104 Laurel Heights
- 153 W Magnolia Cir
- 140 Woodbridge Dr
- 105 Red Oak Trail
- 101 Red Oak Trail
- 117 Red Oak Trail
- 128 Woodbridge Dr
- 120 Bayberry Ct
- 104 Woodcreek Dr
- 116 Bayberry Ct
- 129 Bayberry Ct
- 112 Bayberry Ct
- 100 Juniper Point
- 109 W Magnolia Cir
- 100 Mahogany Path N
- 129 Magnolia Cir E
- 124 Country Gardens
