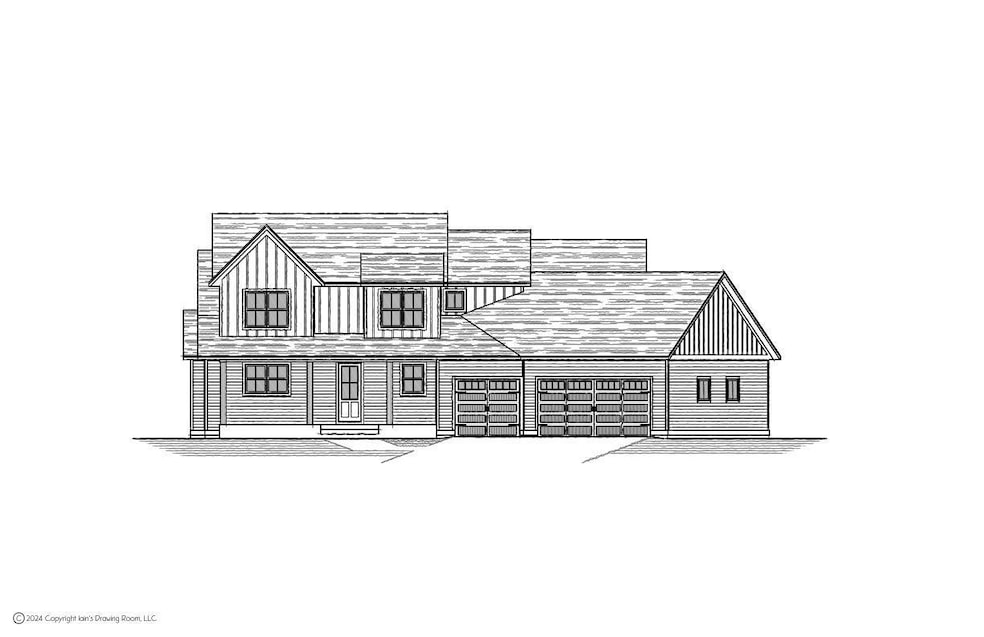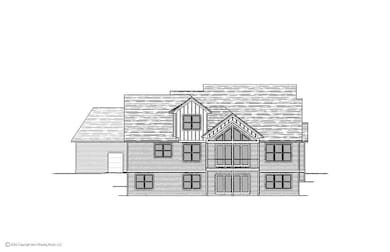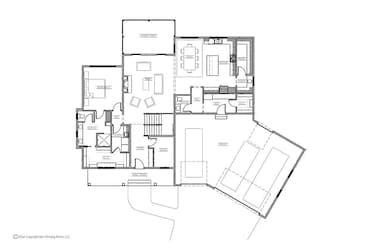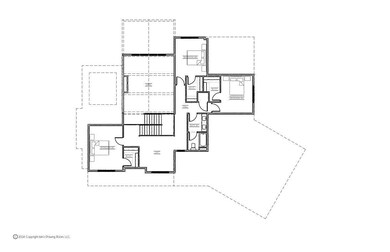
1730 42nd St Somerset, WI 54025
Estimated payment $6,004/month
Highlights
- New Construction
- Main Floor Primary Bedroom
- 1 Fireplace
- 131,116 Sq Ft lot
- Loft
- Corner Lot
About This Home
Exceptional design meets timeless craftsmanship in this to-be-built home by renowned Wittstock Builders.
Nestled on a private 3-acre lot in scenic Somerset, this thoughtfully designed home offers high-end finishes, a vaulted great room with wood beams, a gourmet kitchen with an expansive walk-in pantry, and a serene owner’s suite with spa-like bath and walk-in closet. Enjoy the convenience of an office nook, screened porch, spacious mudroom with bonus walk-in closet, and an oversized 1,100+ sq ft garage, so bring your toys. Upper level boasts 3 additional bedrooms each with walk-in closets, a full bath with double sinks, and a generous loft for flexible space. The lower level offers 2,000+ sq ft for future expansion— imagine a family room, 2 more bedrooms, a full bath, and abundant storage. Build this stunning plan or customize your own dream retreat with a builder known for quality, integrity, and style.
Home Details
Home Type
- Single Family
Est. Annual Taxes
- $954
Year Built
- Built in 2025 | New Construction
Lot Details
- 3.01 Acre Lot
- Lot Dimensions are 95x456x423x605
- Corner Lot
Parking
- 3 Car Attached Garage
Home Design
- Architectural Shingle Roof
Interior Spaces
- 3,219 Sq Ft Home
- 1.5-Story Property
- 1 Fireplace
- Entrance Foyer
- Great Room
- Home Office
- Loft
- Screened Porch
- Unfinished Basement
- Basement Fills Entire Space Under The House
- Washer and Dryer Hookup
Kitchen
- Walk-In Pantry
- Double Oven
- Cooktop
- Microwave
- Dishwasher
- The kitchen features windows
Bedrooms and Bathrooms
- 4 Bedrooms
- Primary Bedroom on Main
Utilities
- Forced Air Heating and Cooling System
- 200+ Amp Service
- Private Water Source
- Well
Community Details
- No Home Owners Association
- Built by WITTSTOCK BUILDERS LLC
Listing and Financial Details
- Assessor Parcel Number 1
Map
Home Values in the Area
Average Home Value in this Area
Tax History
| Year | Tax Paid | Tax Assessment Tax Assessment Total Assessment is a certain percentage of the fair market value that is determined by local assessors to be the total taxable value of land and additions on the property. | Land | Improvement |
|---|---|---|---|---|
| 2024 | $10 | $90,100 | $90,100 | $0 |
| 2023 | $966 | $90,100 | $90,100 | $0 |
| 2022 | $1,007 | $90,100 | $90,100 | $0 |
Property History
| Date | Event | Price | Change | Sq Ft Price |
|---|---|---|---|---|
| 04/20/2025 04/20/25 | For Sale | $1,112,000 | +641.8% | $345 / Sq Ft |
| 02/06/2025 02/06/25 | For Sale | $149,900 | -- | -- |
About the Listing Agent

Passionate, experienced, licensed real estate agent in Minnesota and Wisconsin. Representing home buyers and sellers. I value and seek out true and trusted relationships with both referral and business partners in order to serve my clients. My team has been successful in managing expectations, providing honest communication, and educating our clients throughout the real estate process. I enjoy the challenge of guiding our clients through what is often-times a stressful, or life-changing
Katie's Other Listings
Source: NorthstarMLS
MLS Number: 6705762
APN: 032-2193-01-000
- 371 Lot #11 172nd Ave
- 375 Lot #10 172nd Ave
- 372 Lot #9 172nd Ave
- xxx Lot 2 38th St
- XXXX 50th St
- TBD Lot 2 40th St
- TBD Lot 1 40th St
- TBD 47th St
- 108 Main St
- 5XX County Road I
- 10923 Quinlan Ave N
- The Water Stone Plan at Pine Vale - Pine Valley
- The Ashton Plan at Pine Vale - Pine Valley
- The Rockport Plan at Pine Vale - Pine Valley
- The Primrose Plan at Pine Vale - Pine Valley
- The Waverly Plan at Pine Vale - Pine Valley
- The Brook View Plan at Pine Vale - Pine Valley
- The Newport Plan at Pine Vale - Pine Valley
- The Cheyenne Plan at Pine Vale - Pine Valley
- The Mulbery Plan at Pine Vale - Pine Valley
- 120 Sarah Ln
- 570 Spring St Unit F-4
- 118 Spring St Unit 3
- 118 Spring St Unit 3
- 118 Spring St
- 150 St Croix Ave E
- 630 Main St N Unit 303
- 200 Chestnut St E
- 1203 Owens St N
- 301 3rd St S Unit 102
- 206 5th St S
- 6120 Oxboro Ave N
- 2180 Island Dr
- 14937 60th St N Unit 209
- 1480 Co Rd A
- 1635 Greeley St S
- 1402-1410 Greeley St
- 505 2nd St N Unit 2
- 1920 W 5th St
- 2204-2358 Cottage Dr



