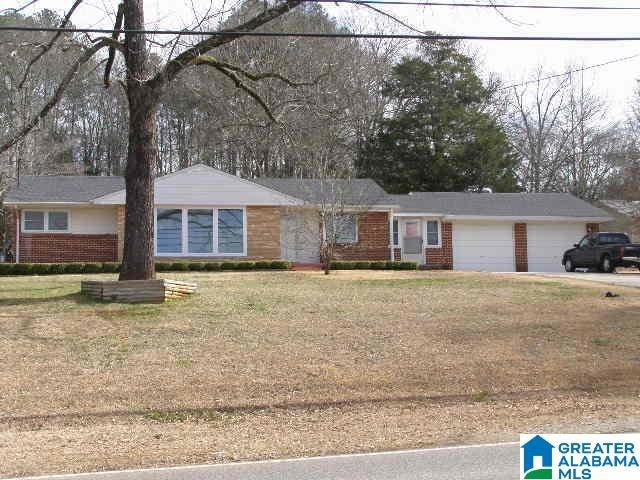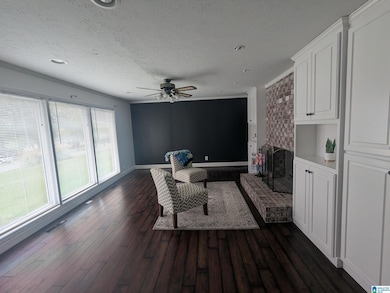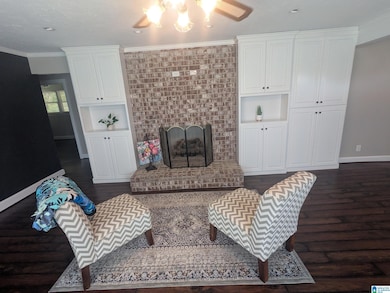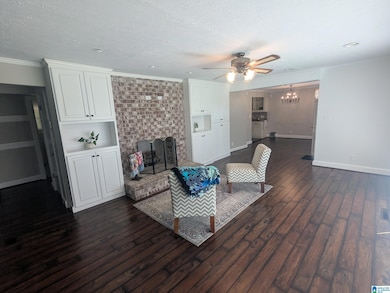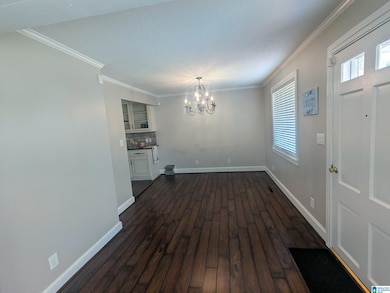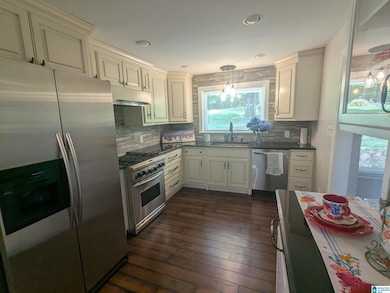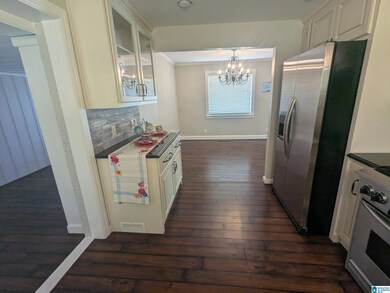1730 Allison Mill Rd Talladega, AL 35160
Estimated payment $1,096/month
Total Views
659
3
Beds
2
Baths
1,361
Sq Ft
$147
Price per Sq Ft
Highlights
- 0.86 Acre Lot
- Stone Countertops
- Gas Log Fireplace
- Attic
- Bathtub with Shower
About This Home
This Brick home has been updated to the max. New Vinyl plank antique wood grain pattern, Gas fireplace in Living room with built in cabinetry accenting and completing the room decor. Dining room off Kit open to Livingroom as well, Sitting area off Kit or make it a place for your furry companions. Master bedroom with bath. 2 Bedrooms share Full bath. Double garage, The home is in excellent condition. READY for you Shop in rear almost acre lot for the gardener at heart.
Home Details
Home Type
- Single Family
Est. Annual Taxes
- $474
Year Built
- Built in 1958
Lot Details
- 0.86 Acre Lot
Parking
- 2
Home Design
- Brick Exterior Construction
Interior Spaces
- Smooth Ceilings
- Gas Log Fireplace
- Living Room with Fireplace
- Stone Countertops
- Attic
Bedrooms and Bathrooms
- 3 Bedrooms
- 2 Full Bathrooms
- Bathtub with Shower
Laundry
- Laundry on main level
- Laundry in Garage
- Electric Dryer Hookup
Schools
- Houston Elementary School
- Zora Ellis Middle School
- Talladega High School
Utilities
- Gas Water Heater
- Septic System
Map
Create a Home Valuation Report for This Property
The Home Valuation Report is an in-depth analysis detailing your home's value as well as a comparison with similar homes in the area
Home Values in the Area
Average Home Value in this Area
Tax History
| Year | Tax Paid | Tax Assessment Tax Assessment Total Assessment is a certain percentage of the fair market value that is determined by local assessors to be the total taxable value of land and additions on the property. | Land | Improvement |
|---|---|---|---|---|
| 2024 | $474 | $12,090 | $2,130 | $9,960 |
| 2023 | $0 | $12,090 | $2,130 | $9,960 |
| 2022 | $359 | $10,260 | $2,130 | $8,130 |
| 2021 | $359 | $10,260 | $2,130 | $8,130 |
| 2020 | $358 | $10,480 | $0 | $0 |
| 2019 | $358 | $10,480 | $0 | $0 |
| 2018 | $313 | $9,300 | $0 | $0 |
| 2017 | $313 | $9,300 | $0 | $0 |
| 2016 | $313 | $9,300 | $0 | $0 |
| 2015 | $313 | $0 | $0 | $0 |
| 2014 | $315 | $9,360 | $0 | $0 |
| 2013 | -- | $9,360 | $0 | $0 |
Source: Public Records
Property History
| Date | Event | Price | List to Sale | Price per Sq Ft |
|---|---|---|---|---|
| 11/04/2025 11/04/25 | Pending | -- | -- | -- |
| 11/02/2025 11/02/25 | Price Changed | $199,900 | +0.5% | $147 / Sq Ft |
| 10/31/2025 10/31/25 | For Sale | $199,000 | -- | $146 / Sq Ft |
Source: Greater Alabama MLS
Source: Greater Alabama MLS
MLS Number: 21435630
APN: 18-02-03-1-005-002.000
Nearby Homes
- 119 Waites Rd
- 230 Waites Rd
- 302 Brookview Dr
- 320 Brookview Dr
- 425 Brookview Dr
- 1010 Tomahawk Dr
- 126 Silverwood Dr
- 370 Waites Rd
- 106 Hawthorne St
- 101 Silverwood Dr Unit Lot 1
- 101 Dogwood Cir
- 944 Willman Rd
- 113 Elizabeth Ave
- 115 Elizabeth Ave
- 605 Eastwood Ave
- 0 Haynes St Unit 1 21423976
- 514 Wells Ave
- 0 Hillcrest Dr Unit 34 21432250
- 101 Charles St
- 219 Edgewood Ave
