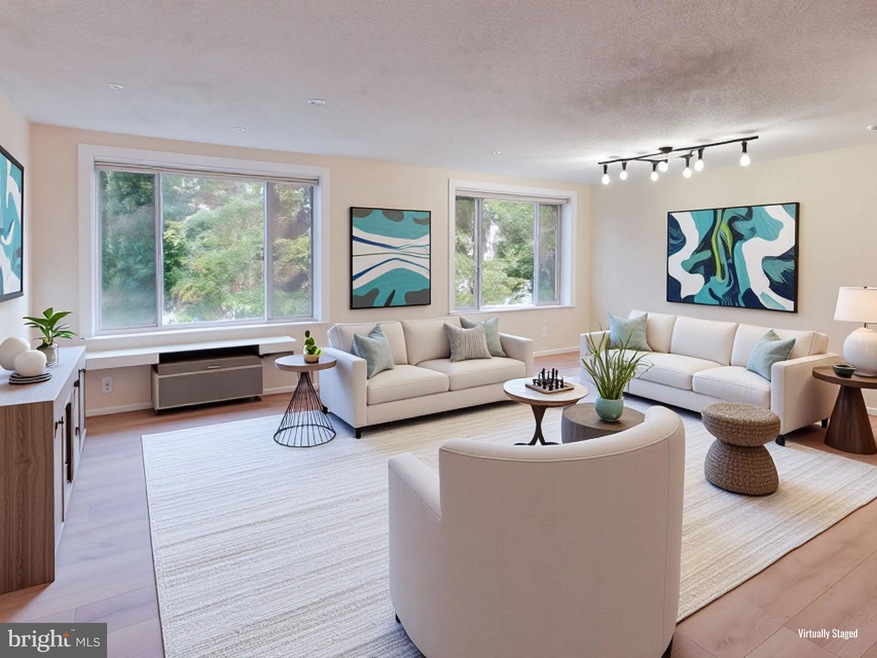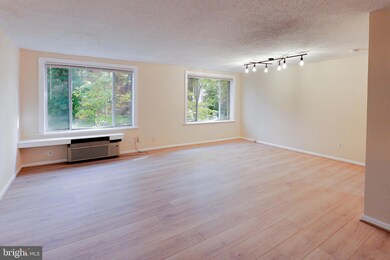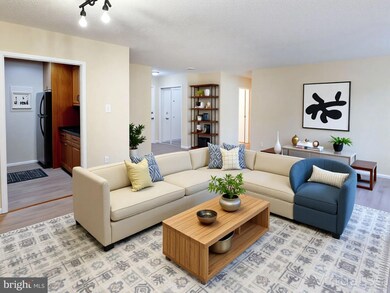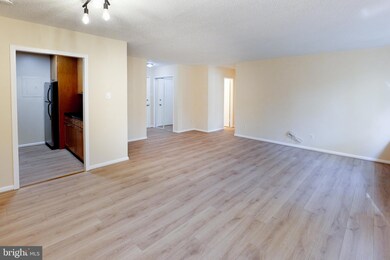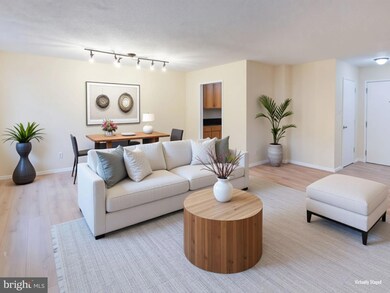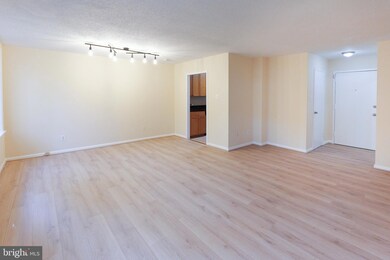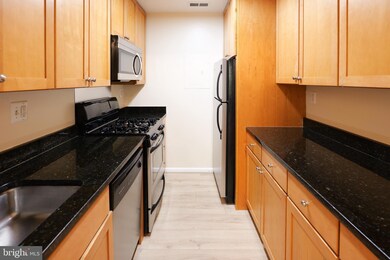1730 Arlington Blvd Unit 406 Arlington, VA 22209
Highlights
- Fitness Center
- Rooftop Deck
- Community Center
- Dorothy Hamm Middle School Rated A
- No HOA
- Security Service
About This Home
**MOVE-IN READY** Beautifully updated one-bedroom, one-bath condo in a prime location offering comfort, convenience, and value. The home features new flooring throughout and has been freshly painted, creating a clean, modern feel. The bright living area flows into the dining space and kitchen, making it easy to relax or entertain. Rent includes all utilities—electricity, gas, water, and trash—plus one assigned parking space and extra storage. Laundry facilities are available within the condo building, Residents enjoy access to a rooftop deck and fitness center. Less than a mile away from Courthouse Metro and minutes from I-66, this home offers an easy commute and quick access to shops, dining, and everything the area has to offer. Schedule a tour to see for yourself!
Listing Agent
(571) 918-1815 ash@epsells.com Samson Properties License #0225257149 Listed on: 10/16/2025

Condo Details
Home Type
- Condominium
Est. Annual Taxes
- $3,057
Year Built
- Built in 1960
Home Design
- Entry on the 4th floor
- Brick Exterior Construction
Interior Spaces
- 685 Sq Ft Home
- Property has 1 Level
- Window Treatments
- Combination Kitchen and Dining Room
- Luxury Vinyl Plank Tile Flooring
- Laundry in Basement
Kitchen
- Gas Oven or Range
- Microwave
- Dishwasher
- Disposal
Bedrooms and Bathrooms
- 1 Main Level Bedroom
- 1 Full Bathroom
Parking
- Assigned parking located at #25
- Parking Lot
- 1 Assigned Parking Space
Outdoor Features
- Rooftop Deck
- Outdoor Storage
Utilities
- Zoned Cooling
- Cooling System Mounted In Outer Wall Opening
- Heat Pump System
- Electric Baseboard Heater
- Natural Gas Water Heater
Additional Features
- Accessible Elevator Installed
- Property is in excellent condition
Listing and Financial Details
- Residential Lease
- Security Deposit $2,150
- $250 Move-In Fee
- Tenant pays for cable TV, light bulbs/filters/fuses/alarm care, internet
- Rent includes trash removal, water, electricity, parking, gas, hoa/condo fee, snow removal
- No Smoking Allowed
- 12-Month Min and 24-Month Max Lease Term
- Available 10/16/25
- Assessor Parcel Number 17-033-288
Community Details
Overview
- No Home Owners Association
- Association fees include sewer, trash, water, electricity, gas, parking fee
- Mid-Rise Condominium
- The Weldon Community
- The Weldon Subdivision
- Property Manager
Amenities
- Community Center
- Laundry Facilities
- Elevator
Recreation
- Fitness Center
Pet Policy
- Pet Deposit $300
- Dogs and Cats Allowed
Security
- Security Service
Map
Source: Bright MLS
MLS Number: VAAR2064450
APN: 17-033-288
- 1730 Arlington Blvd Unit 209
- 1811 14th St N Unit 104
- 1418 N Rhodes St Unit B105
- 1311 N Ode St Unit 635
- 1307 N Ode St Unit 424
- 1510 12th St N Unit 303
- 1504 N Scott St Unit TH2
- 1301 N Courthouse Rd Unit 1108
- 1301 N Courthouse Rd Unit 611
- 1301 N Courthouse Rd Unit 1401
- 1301 N Courthouse Rd Unit 705
- 1301 N Courthouse Rd Unit 1810
- 2001 15th St N Unit 1210
- 2001 15th St N Unit 111
- 2001 15th St N Unit 306
- 2001 15th St N Unit 420
- 2001 15th St N Unit 506
- 2001 15th St N Unit 715
- 1701 16th St N Unit 352
- 2000 Clarendon Blvd Unit 307
- 1730 Arlington Blvd Unit 209
- 1730 Arlington Blvd Unit 203
- 1730 Arlington Blvd Unit 205
- 1353 N Rolfe St
- 1300 N Queen St
- 1811 14th St N Unit 101
- 1221 N Pierce St
- 1410 N Scott St Unit FL8-ID787
- 1410 N Scott St Unit FL11-ID786
- 1401 N Rhodes St Unit 503
- 1401 N Taft St
- 1401 N Taft St Unit FL5-ID1051
- 1410 N Quinn St Unit 6
- 1210 N Taft St Unit 903
- 1501 N Rhodes St
- 1303 N Ode St Unit 215
- 1301 N Troy St
- 1510 N Rolfe St Unit 4
- 2009 14th St N
- 1322 Fort Myer Dr Unit 914
